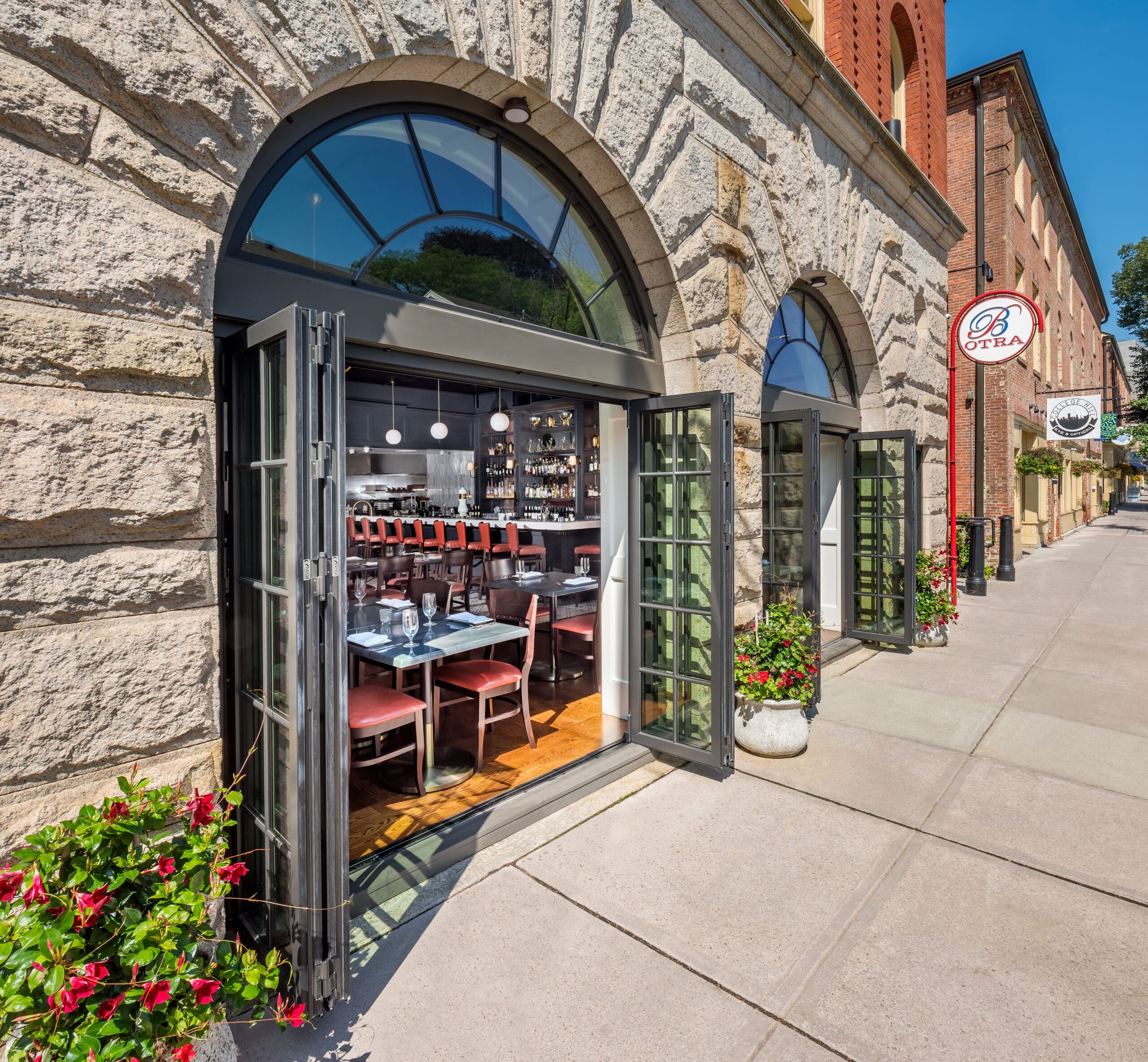
Serving Up A Sophisticated Restaurant in Downtown Providence
Otra: A Sophisticated Restaurant in Downtown Providence
Ask any home remodeling contractor where their best projects come from, and they’ll say the same thing: repeat clients and referrals. So when one of our long-term clients referred us to his nephew and business partner, veteran restauranteurs, and well-known members of the Providence culinary scene, our interest was piqued. And while Red House had done commercial spaces in the past, this project’s scope wasn’t entirely in our wheelhouse. But, with some encouragement from our past client to take on the job and our team’s eagerness to flex their creative muscles, we were excited to take this unique project on. So, we rolled up our sleeves and did what Red House does best: gathered our experienced designers and builders and partnered with a team of experts in the hospitality field. The result was a sophisticated restaurant in downtown Providence and one of our favorite projects to date. Read on to see more!
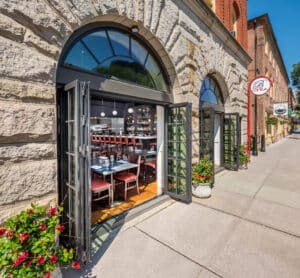
Old World Character Meets New World Class
Originally built as a fire station, this historic property in downtown Providence had seen its fair share of tenants over the years. Before our client took over the unit (located directly behind their restaurant, Bacaro), the space had most recently been an eclectic Thai restaurant. Due to the success of Bacaro, a high-end Italian restaurant, and Providence institution, the owners wanted to create “another” upscale dining experience to complement it. Translating to “other” or “another,” Otra was conceived as a companion to the more formal dining experience at Bacaro, though no less refined. Specializing in Iberian small plates with Southern French influences, it was essential to our clients that Otra’s design would match the same level of sophistication as its cuisine.
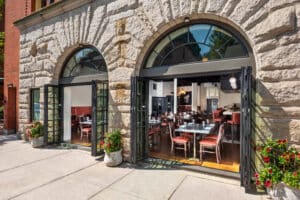
As our field team got to work demoing the old restaurant (at the height of the COVID-19 pandemic, no less), our designers and architects were busily collaborating with commercial safety specialists, historical building experts, and restaurant equipment coordinators. “It was fun figuring out,” per Justin Zeller, Red House founder and CEO. The resulting interior was a sophisticated, holistically designed restaurant full of bold design elements and clever details.
A Curated Experience
For starters, the restaurant’s entrance was relocated to the adjacent alley rather than keeping it at the building’s Main Street facade. Not merely a superficial alteration, moving the entrance shepherds guests to a more intimate entry, gently shaping their experience before they even enter the restaurant. As they move inside, guests are met with a handsome paneled bar and matching host station.
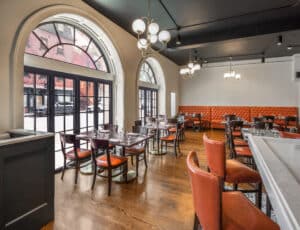
Delineated by decorative tile, the bar’s expansive footprint simultaneously maximizes seating while reinforcing the nonchalant atmosphere of Otra. The custom-built bar and antique mirror bar-back introduce patrons to the extensive (and tasty) menu offerings of Otra while also highlighting the craft of its chefs and bartenders.
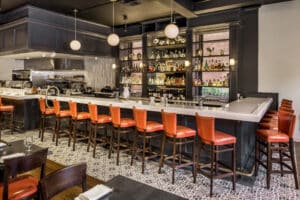
Deep wood tones in the main dining area add an old-world feel to the space. Paired with decorative brass lighting and a refined color scheme, the interior embodies the richness and worldliness of Otra’s cuisine. And the final touch? Custom bi-fold doors perch in the focal stone archways, perfect for swinging open and creating that authentic European dining experience.
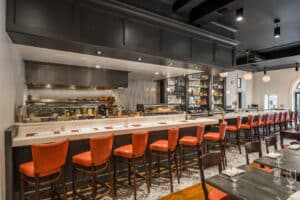
Something To Be Proud Of
At Red House Design Build, we love a good challenge–it’s the best way to grow and learn new things, after all. For Red House, Otra was a fantastic experience, and we’re thrilled with how this sophisticated restaurant in downtown Providence came together. And while our team powered through a global pandemic which “turned out to be the least of the obstacles in the build-out,” according to Red House lead carpenter and project manager Aaron Crocker, “…the end result was one of my personal best projects and something that the entire team can certainly be proud of.” Couldn’t have said it better myself, Aaron!
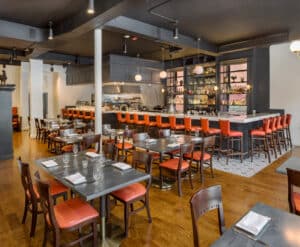
If you’ve got a renovation project that needs tackling, Red House is up for the challenge. Contact us or book your discovery call today!
Buen Provecho!
- Category :
- Type :

