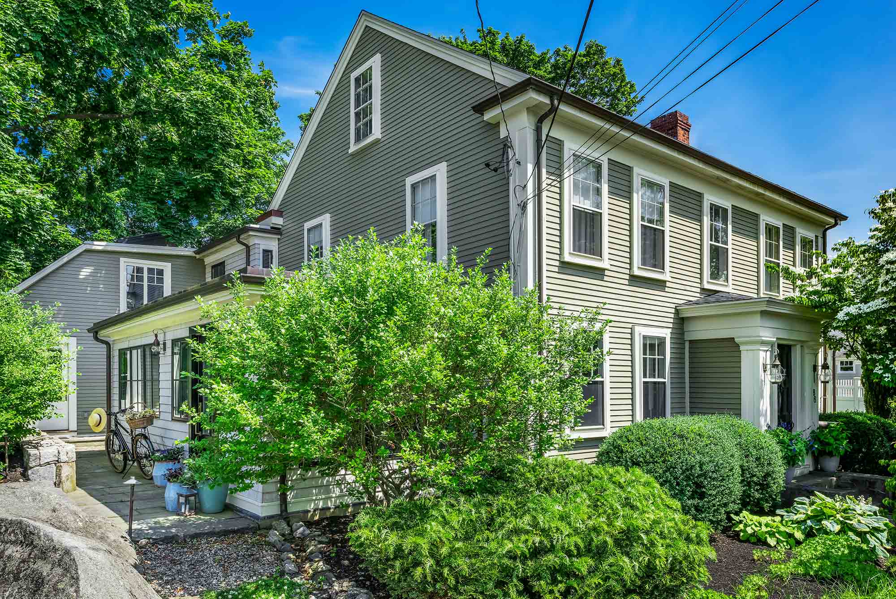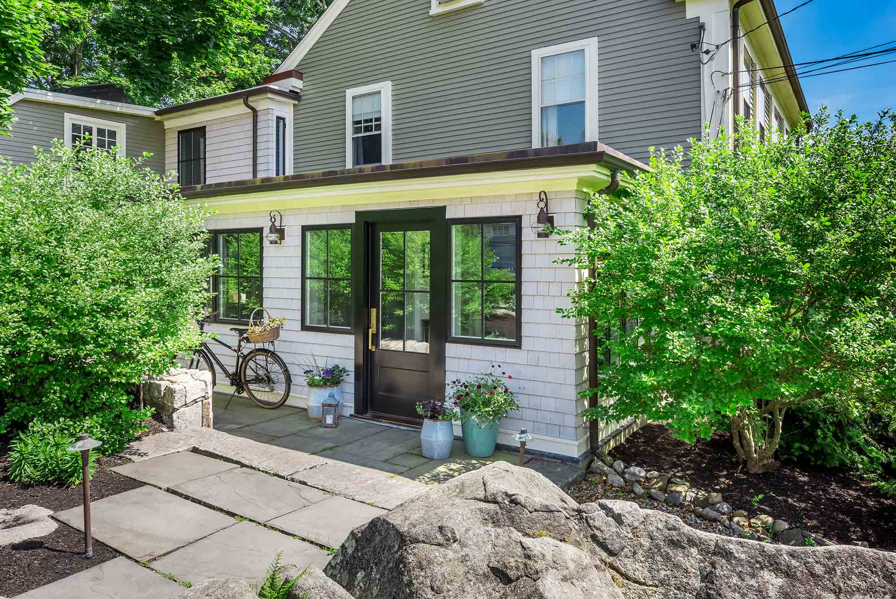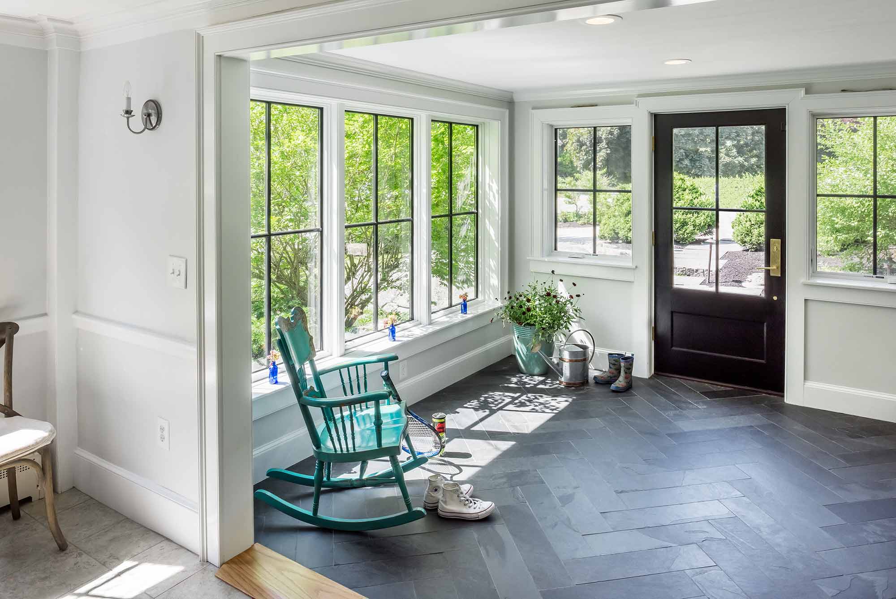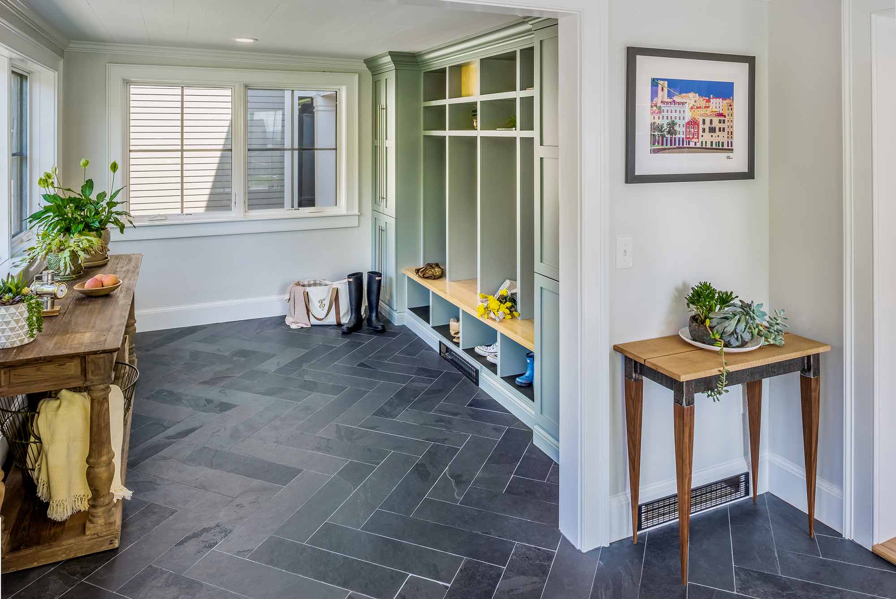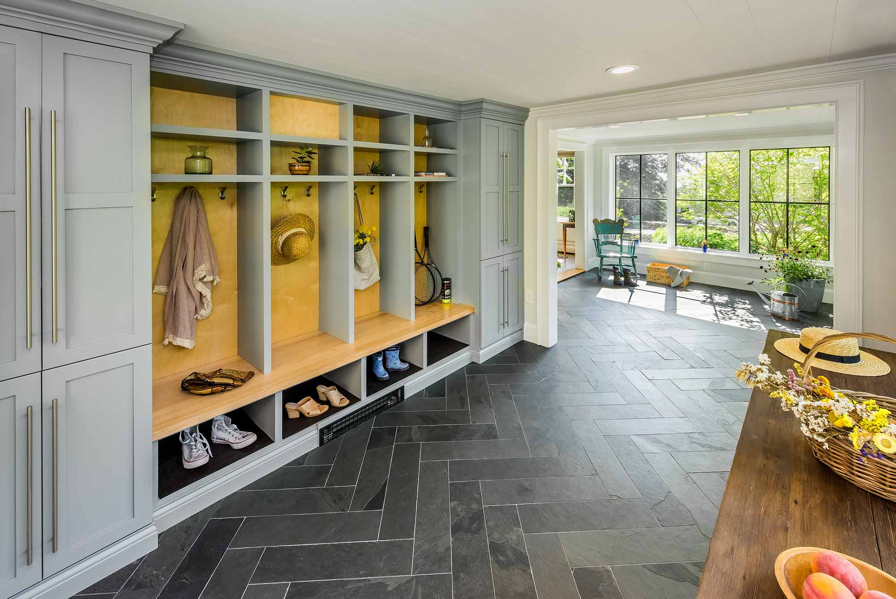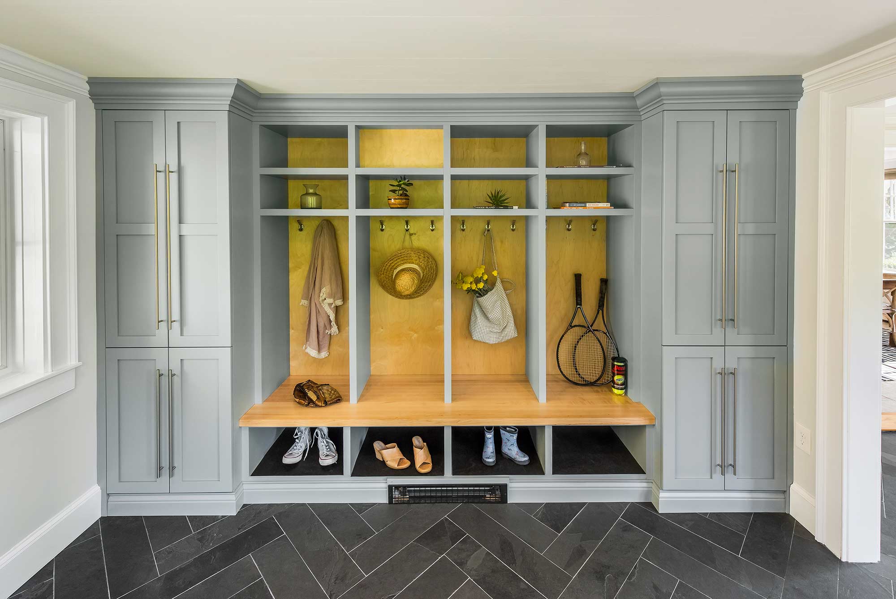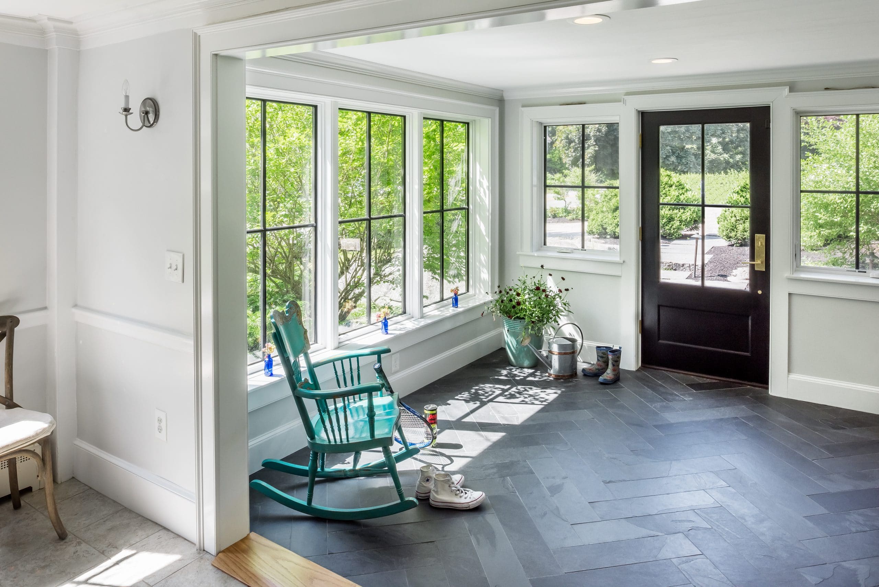For this beautiful, early 1800s home, Red House transformed a drafty screened-in porch into a 4-season, contemporary mudroom and playroom. The homeowners desired a stylish space where their children could play, complete schoolwork, and keep the family’s gear well-organized. The previous porch wasn’t insulated and didn’t work well as a year-round space. Red House added walls and a new roof but kept the original beadboard detail in the ceiling. The team insulated and heated the new space to work year-round.
YEAR
2017
LOCATION
Tiverton
TYPE
Other
PORTFOLIO
Other
MUDROOM/PLAYROOM REMODEL
Our designers added a brand-new custom storage area, consisting of four large cubbies with additional shelves and cabinets to hold coats, shoes, and equipment. We removed the wall that originally separated the porch from the kitchen and dining room, creating a flowing open-concept space, perfect for the parents to work from home while keeping an eye on the children. The juxtaposition between the contemporary style of the mudroom and the historic home reflects a playful balance between old and new.
- YEAR : 2017
- LOCATION : Tiverton
- TYPE : Other
- CREATIVE DIRECTOR :
- VISUALIZATION :
- PORTFOLIO : Other
SHARE PROJECT
