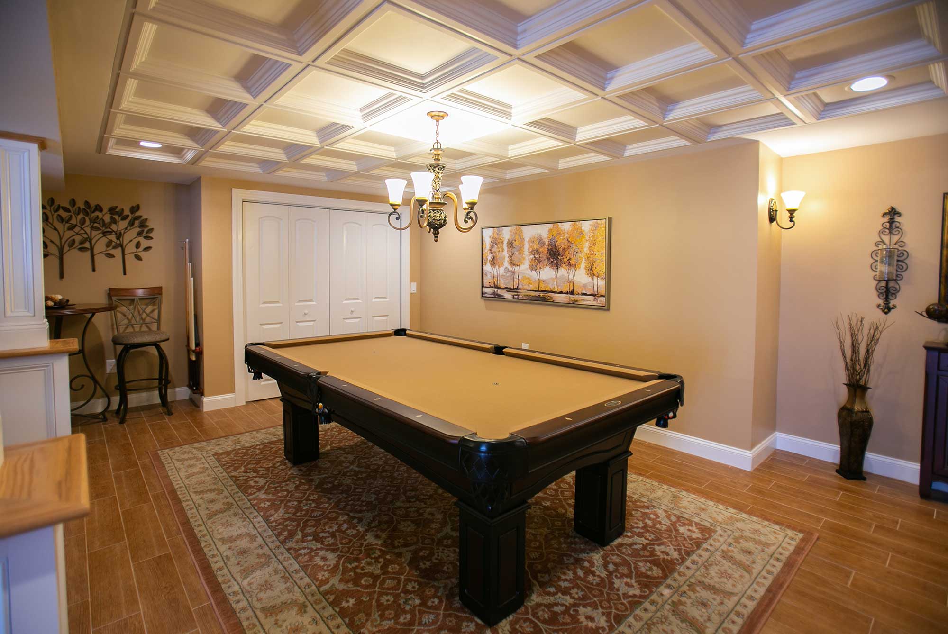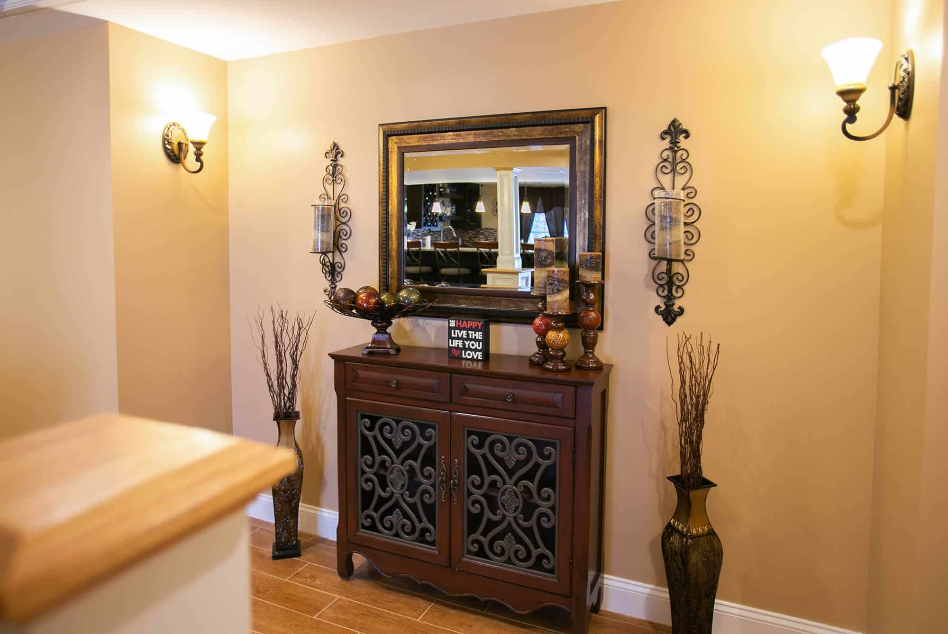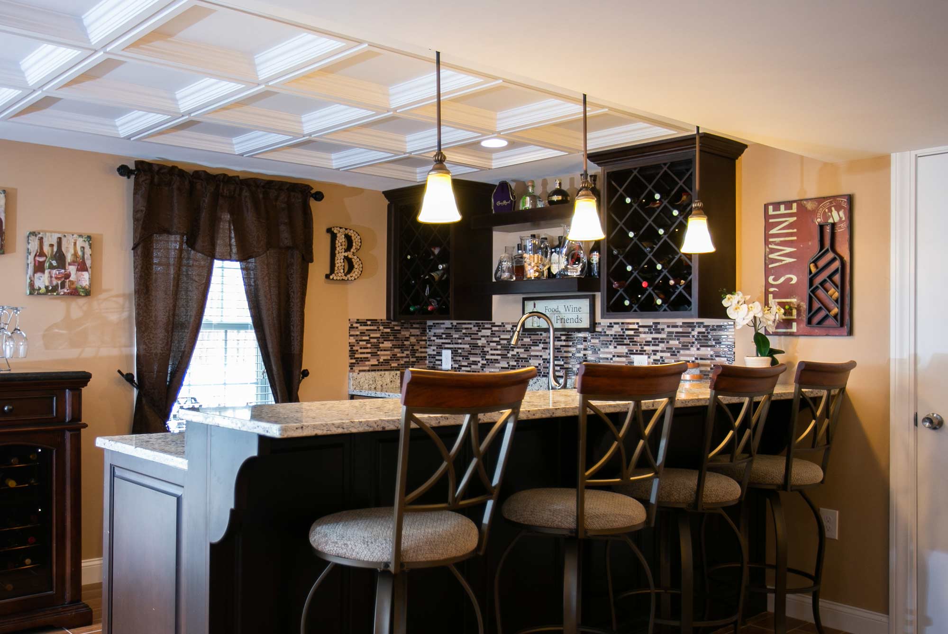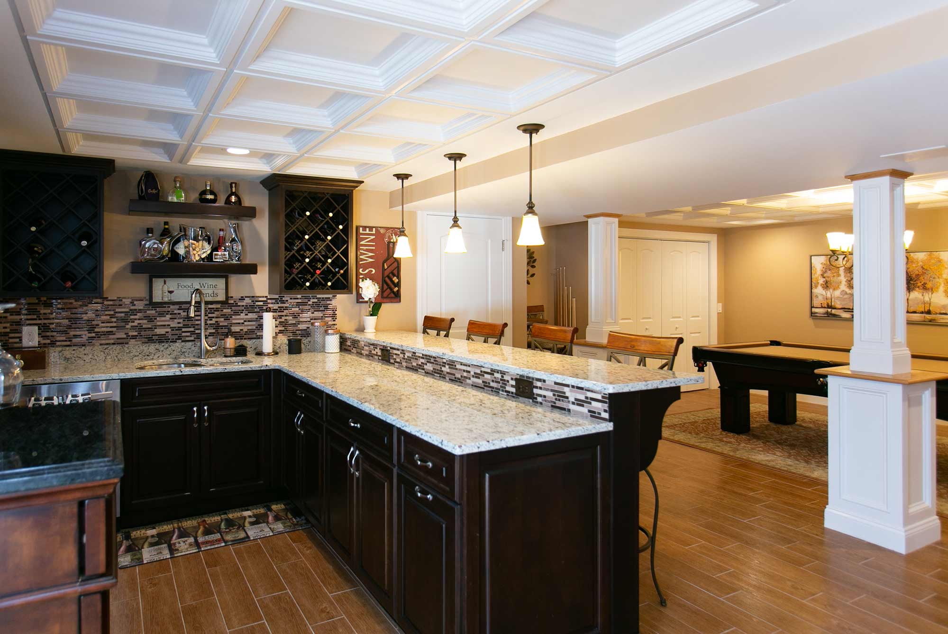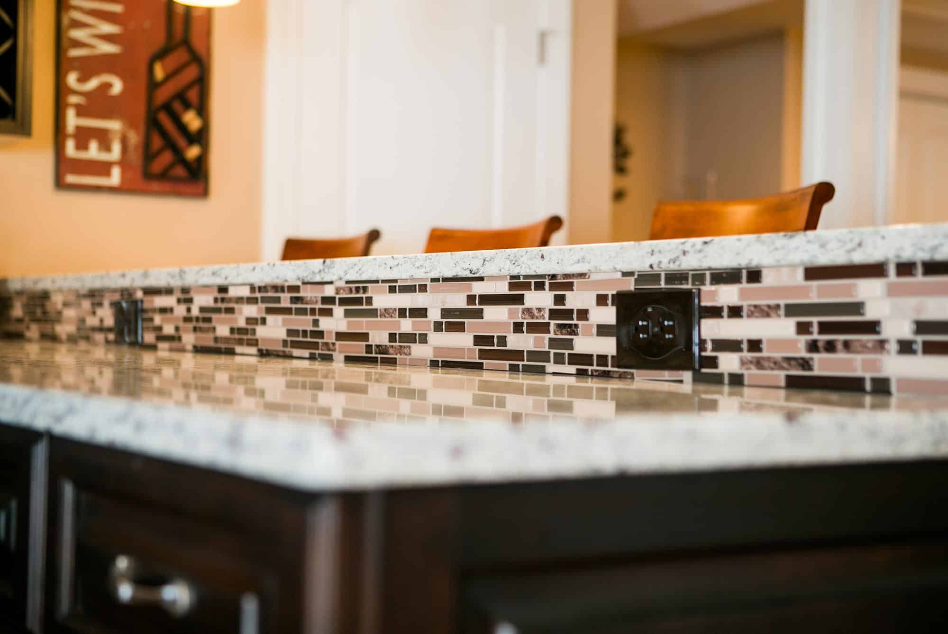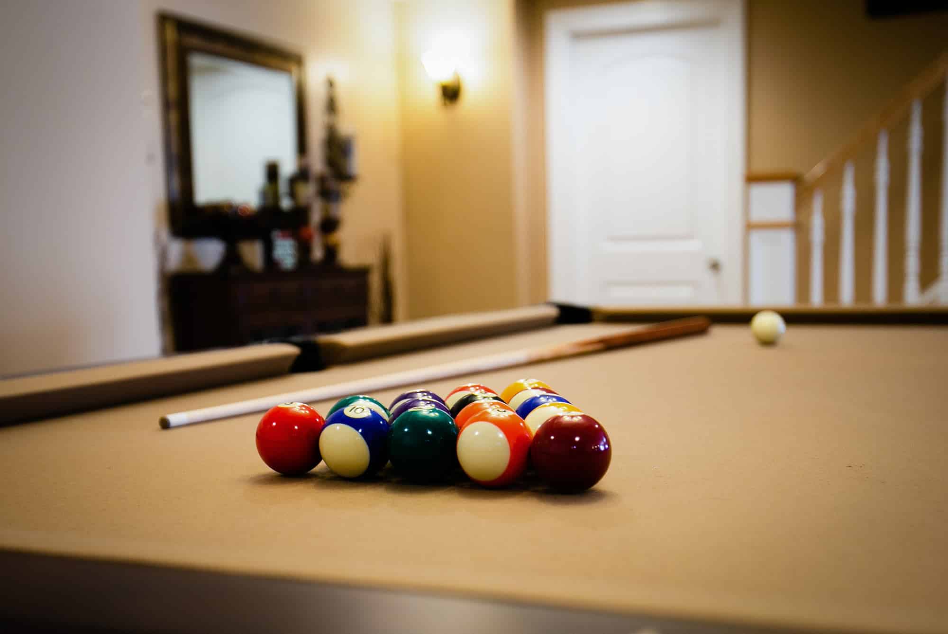Our clients from Cranston knew precisely what they wanted in their basement remodel. They worked with our team on a style-specific design that brought their vision to life. The homeowners wanted their basement to be a third level of living space elevated beyond the typical basement. With plenty of natural light from french doors leading to the backyard, the basement had a lot of potential. Our design team came up with a custom plan to fit their needs.
YEAR
2017
LOCATION
Cranston
TYPE
Basement
PORTFOLIO
Basement
Finished Basement
From the floors to the ceiling, we designed each detail to replicate the homeowner’s first floor. Features of this project included a full wet bar with custom cabinetry. We designed a coffered-style drop ceiling to fit within the perimeters of the room. The drop-style allowed for easy access to mechanicals without sacrificing the room’s high-end aesthetics. The result was a beautifully designed living area that was far from ordinary.
- YEAR : 2017
- LOCATION : Cranston
- TYPE : Basement
- CREATIVE DIRECTOR :
- VISUALIZATION :
- PORTFOLIO : Basement
SHARE PROJECT
