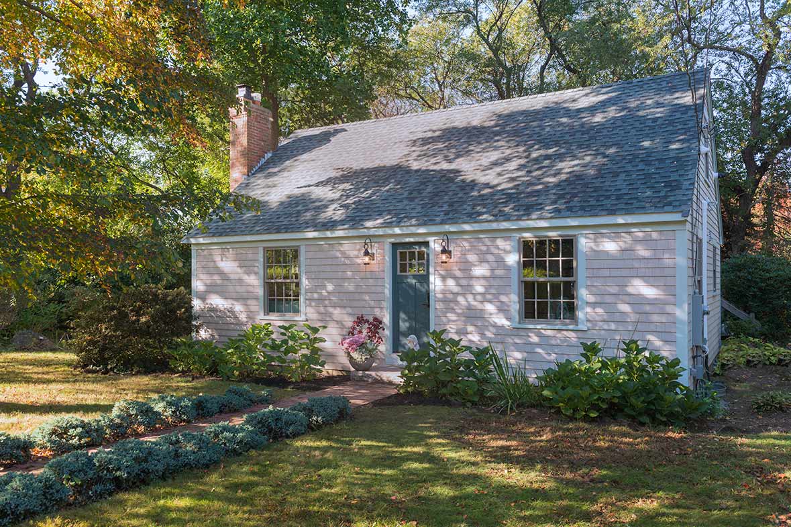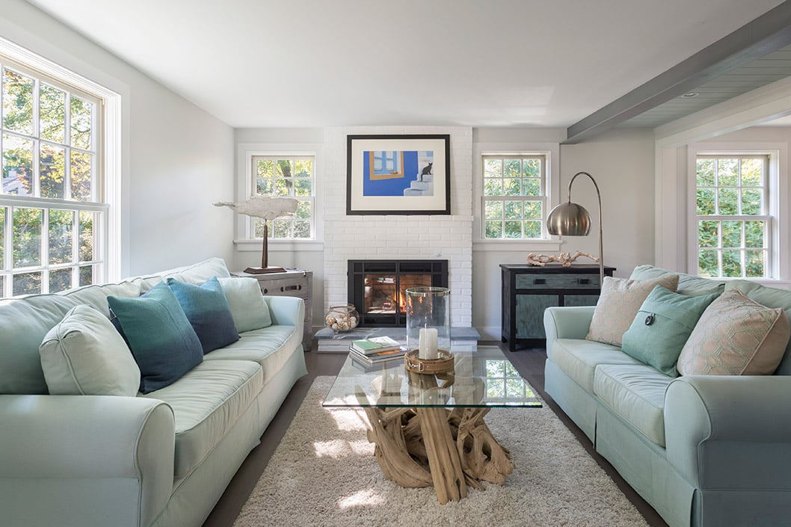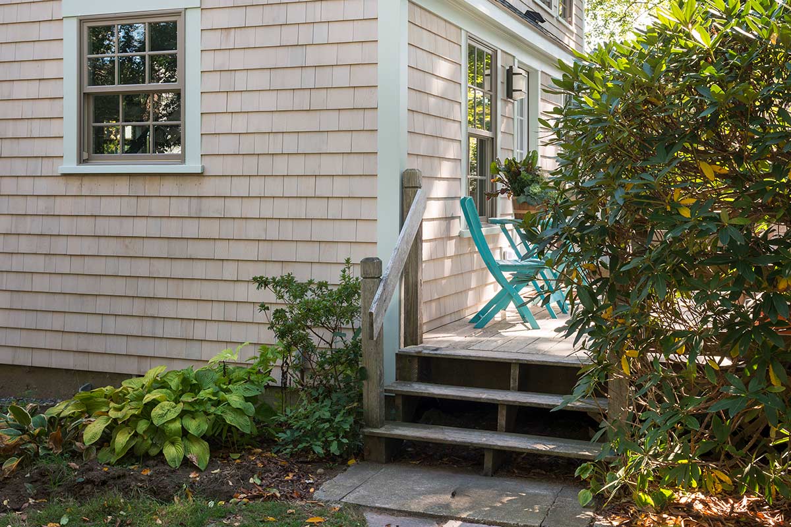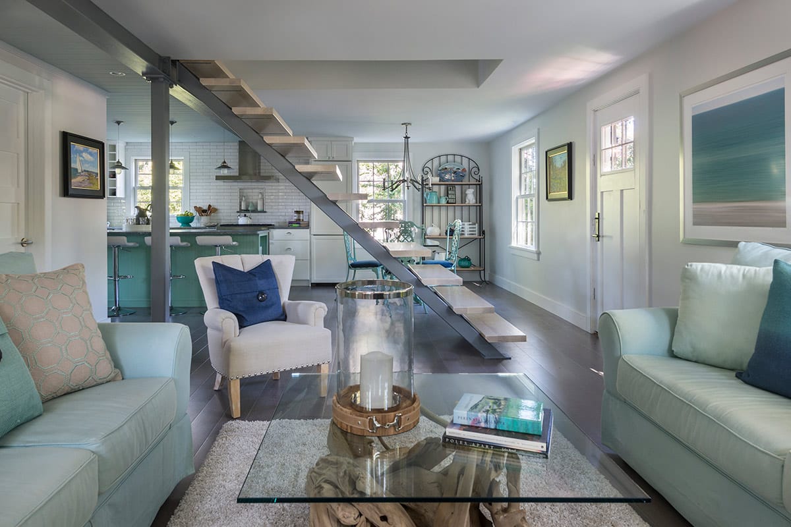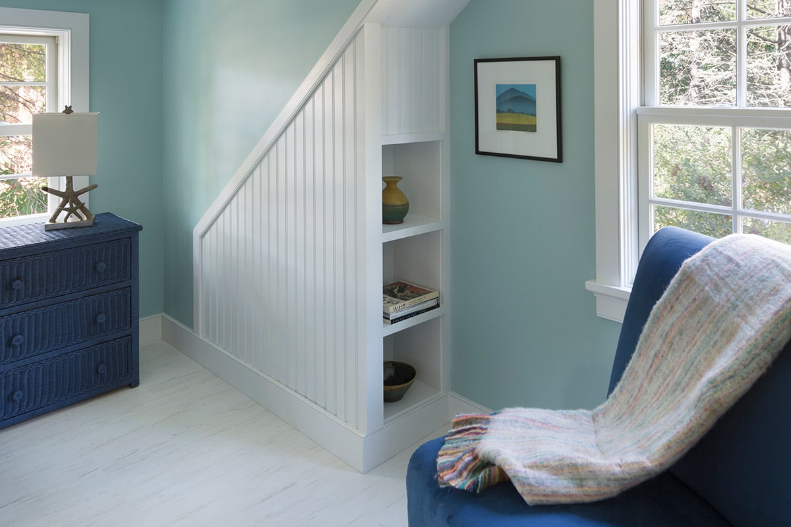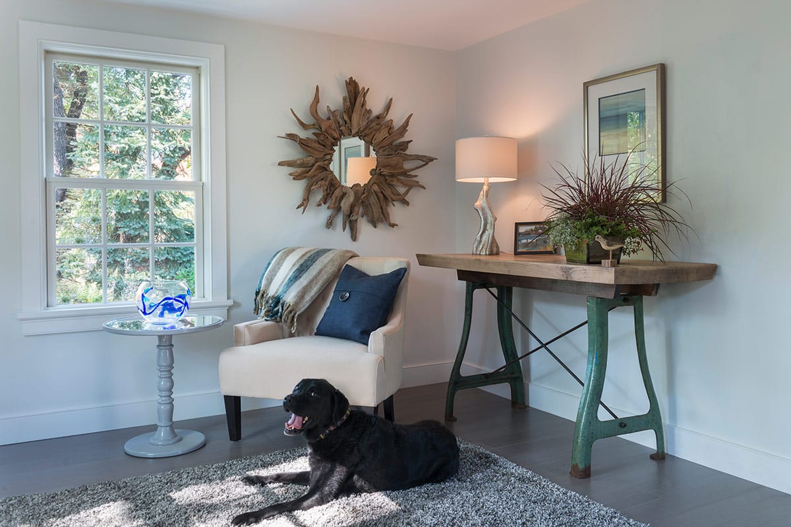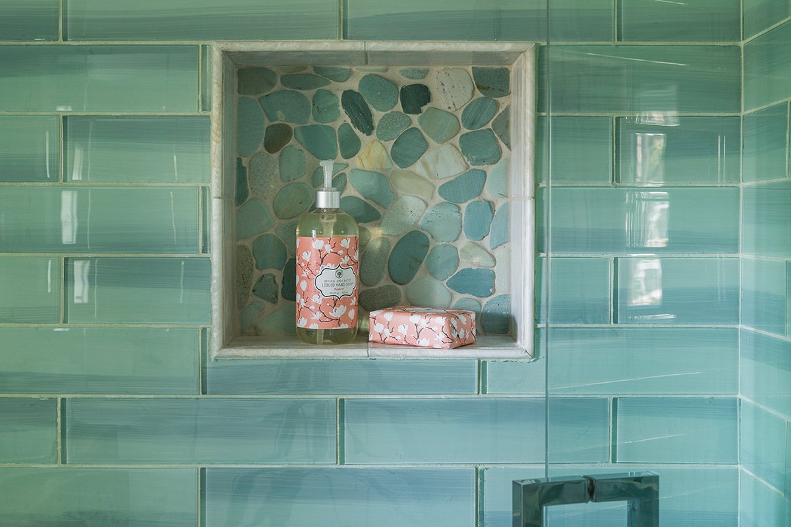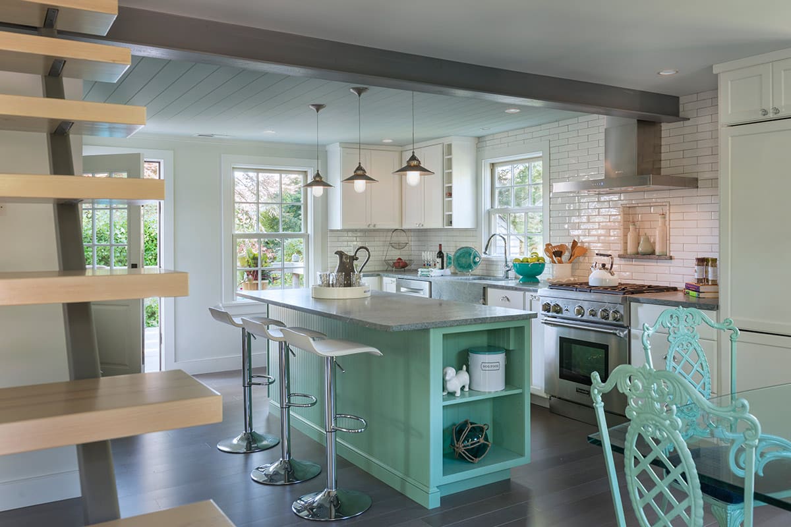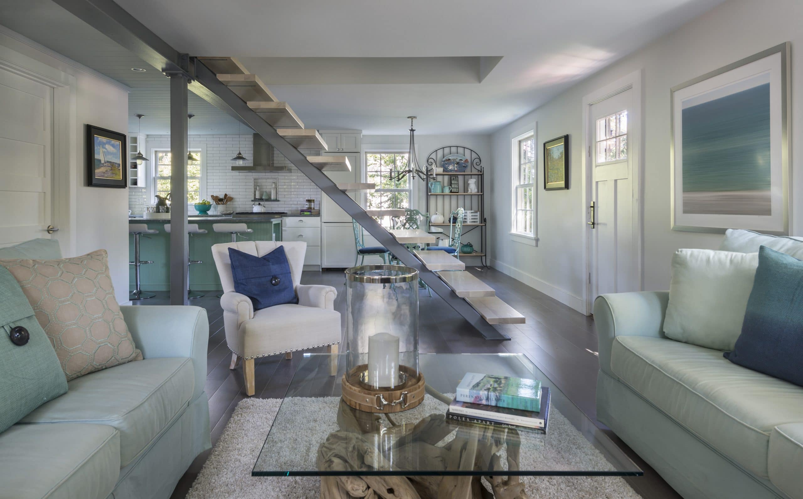YEAR
2013
LOCATION
Bonnet Shores
TYPE
Whole Home
PORTFOLIO
Whole Home
BEACH HOUSE RENOVATION
A full-home renovation in Bonnet Shores transformed a cramped Cape into a comfortable beach house getaway. This home underwent a complete interior and exterior renovation including a shed dormer addition on the rear. Our client dreamed of an open floor plan and a clean, crisp interior with lots of windows and a beach-inspired palette. In the kitchen, white subway tiles and cabinets keep the room bright and allow the sea glass green island to pop. Soapstone
counters mimic the gray wash of the bamboo floors. The beadboard ceiling painted a soft blue, is a nice finishing detail. The kitchen opens freely to a dining space, which is separated from a sitting area by the open staircase. The wide-open floor plan keeps this modest, Narragansett Cape feeling roomy and relaxed. The downstairs bathroom finished in deep gray tile, is designed as a European wet room, eliminating the need for a tub or shower stall.
- YEAR : 2013
- LOCATION : Bonnet Shores
- TYPE : Whole Home
- CREATIVE DIRECTOR :
- VISUALIZATION :
- PORTFOLIO : Whole Home
SHARE PROJECT
