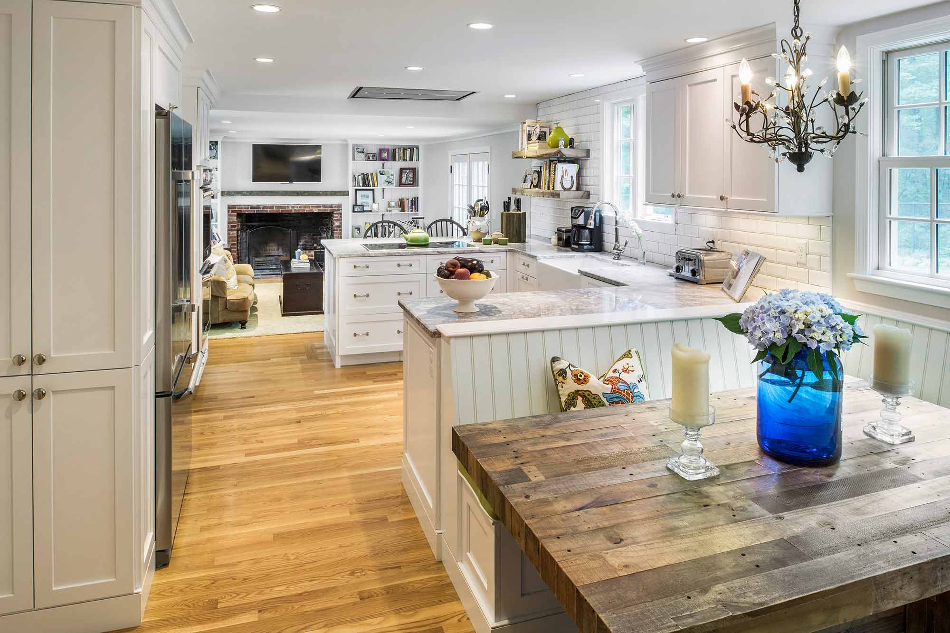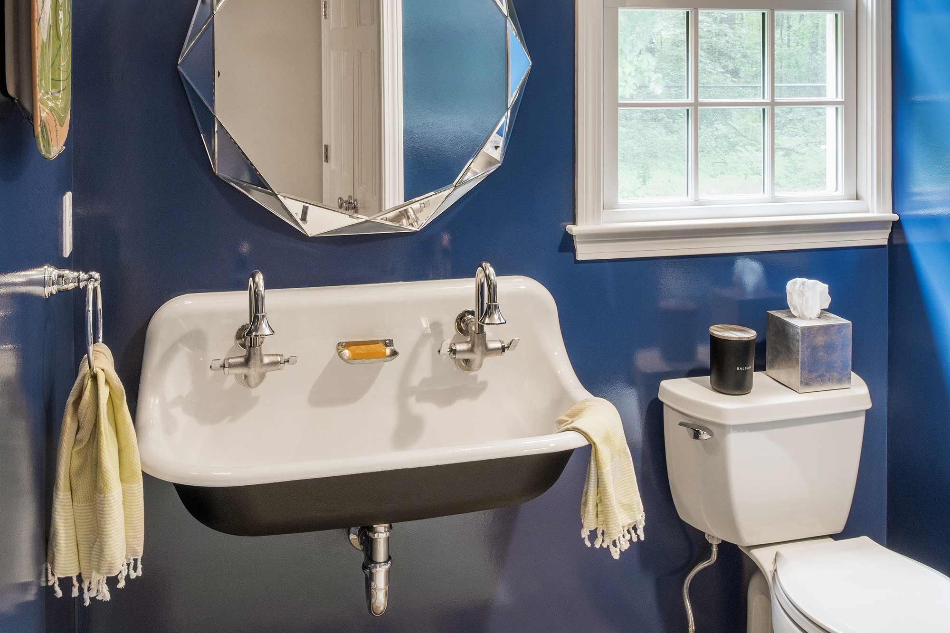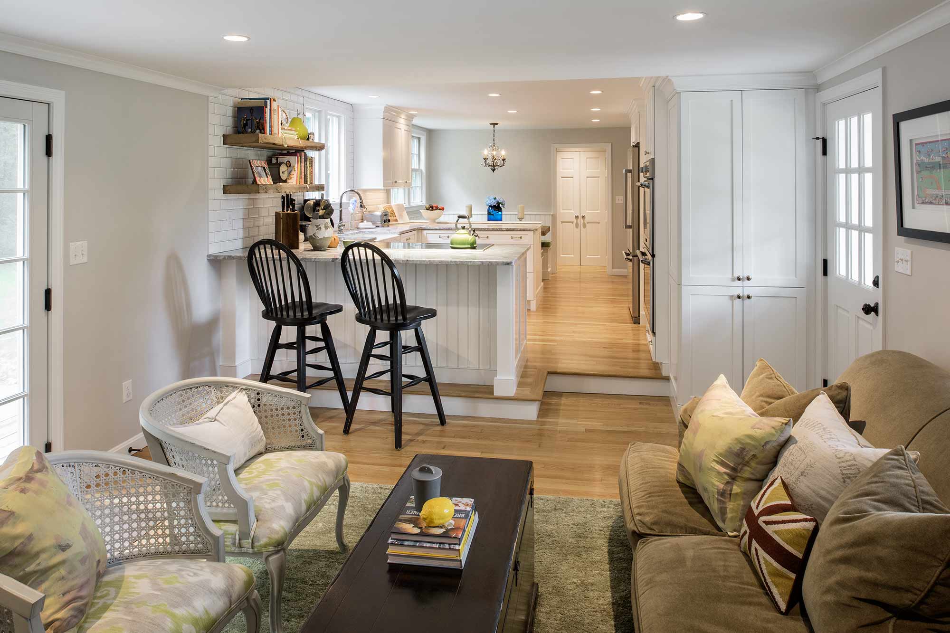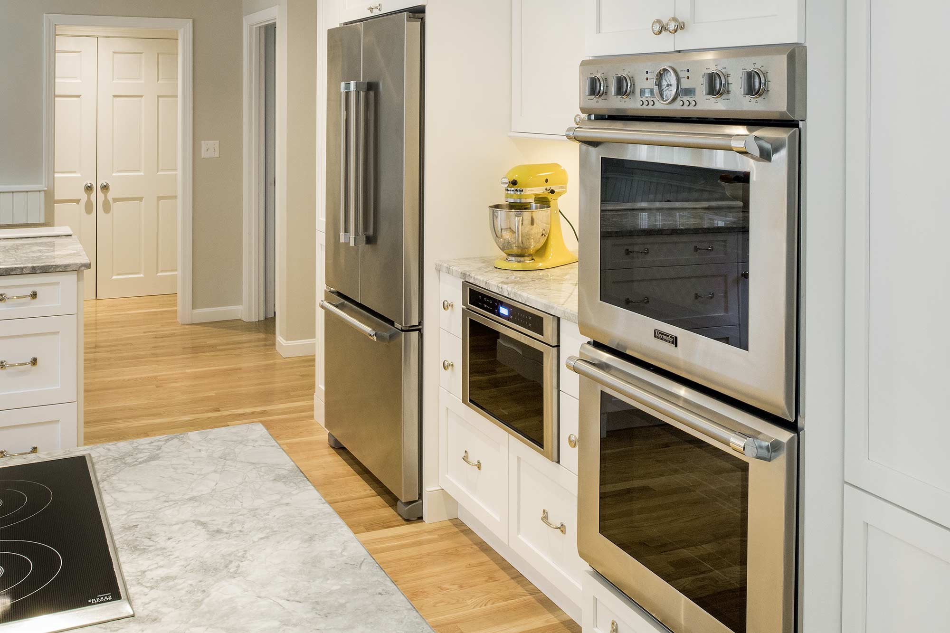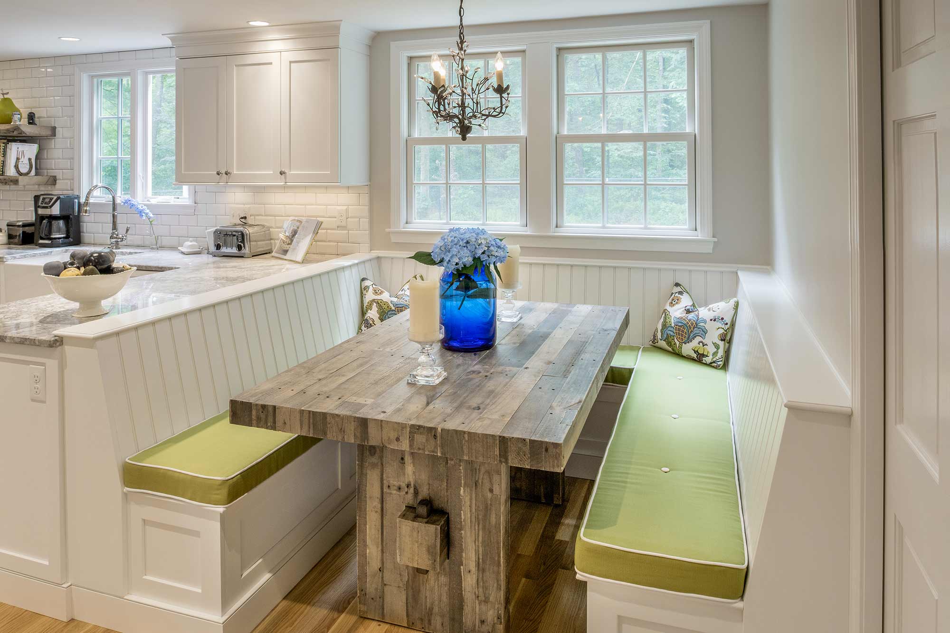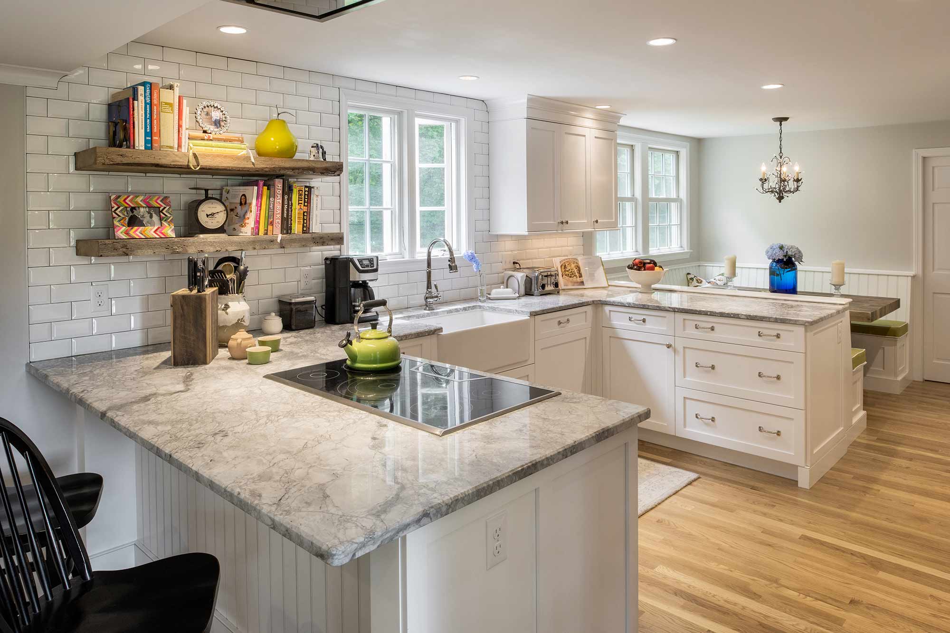A transitional custom kitchen designed for game time. Our clients wanted an open-concept space for entertaining on game day. It was essential that the view from the kitchen into the family room be uninterrupted, so that when someone was cooking they could still be a part of the action. We removed the wall separating the two rooms. The cooktop hood is recessed and flushed with the ceiling so that the line of site wouldn’t be obstructed. We also reorganized the eat-in area that had previously been a laundry/powder room. We made a new laundry
YEAR
2015
LOCATION
Dover
TYPE
Kitchen
PORTFOLIO
Kitchen
Kitchen Remodel
closet and expanded and restyled the half bath. Our team added the eatin peninsula which helped to join the two rooms together. All new hardwood flooring and custom made cabinets. Shallow, pull-out drawers were added under the cooktop for additional storage. Not all kitchen storage should be hidden. The open shelving is made of recycled planks from an old building in Cambridge added a special charm to the feel of the kitchen. At the same time, they keep cookbooks and favorite recipes within reach while preparing food.
- YEAR : 2015
- LOCATION : Dover
- TYPE : Kitchen
- CREATIVE DIRECTOR :
- VISUALIZATION :
- PORTFOLIO : Kitchen
SHARE PROJECT
