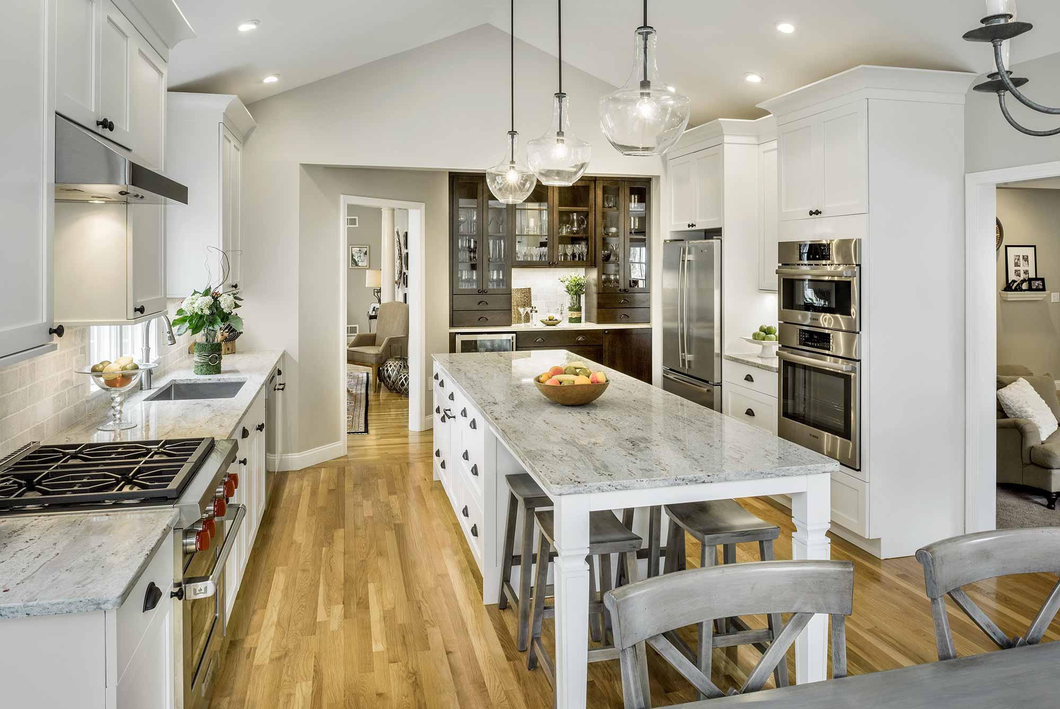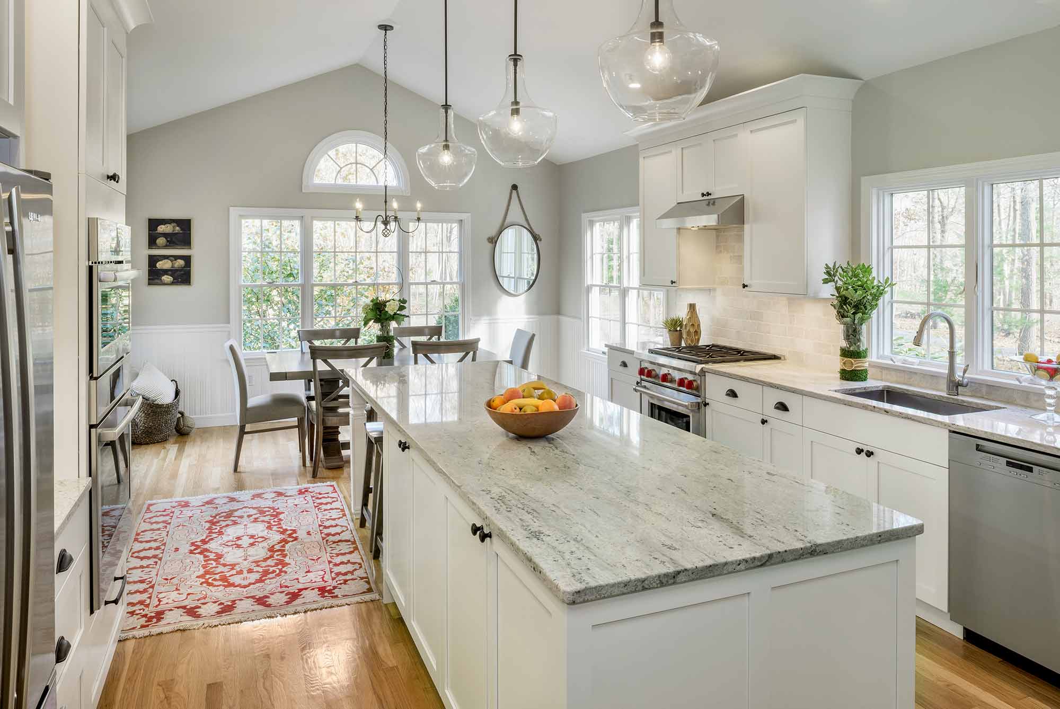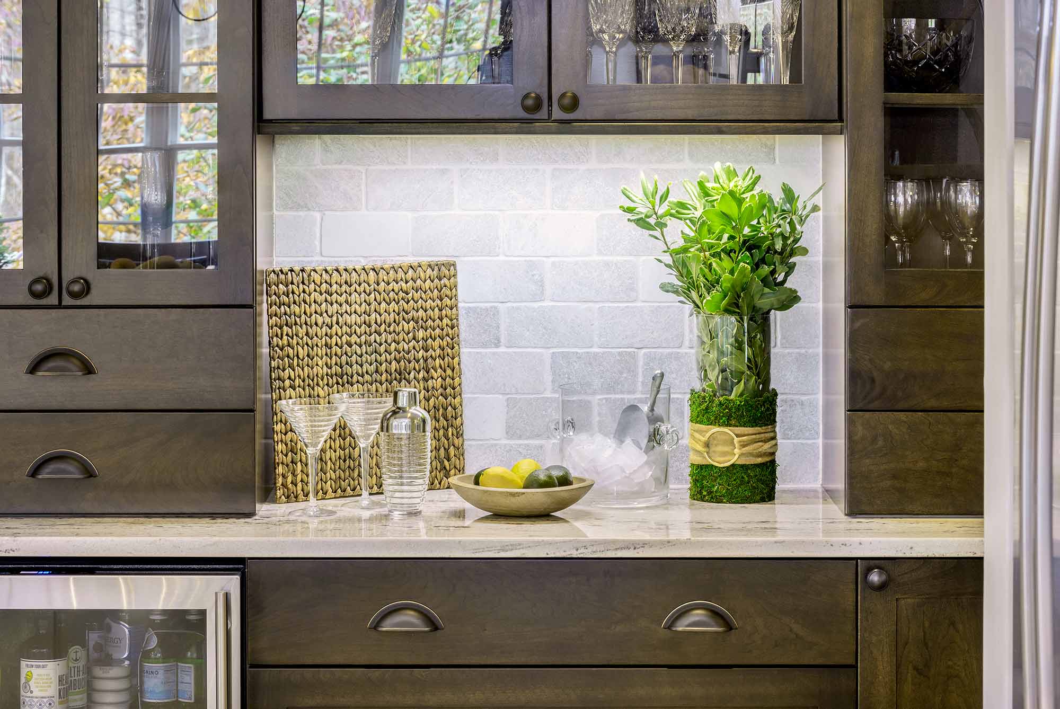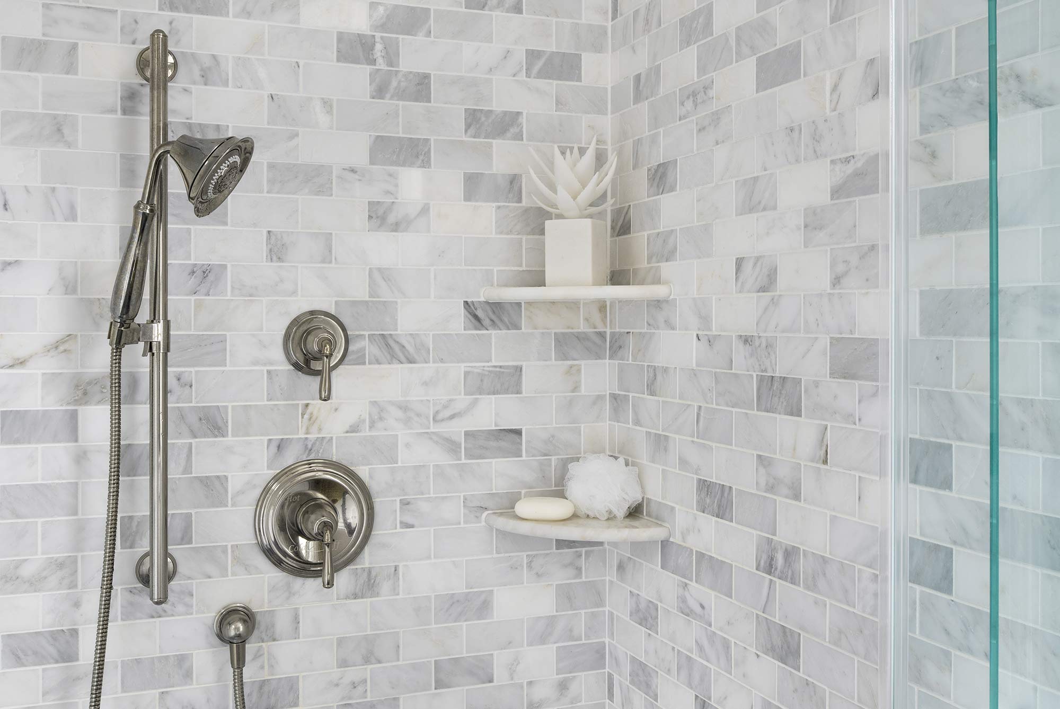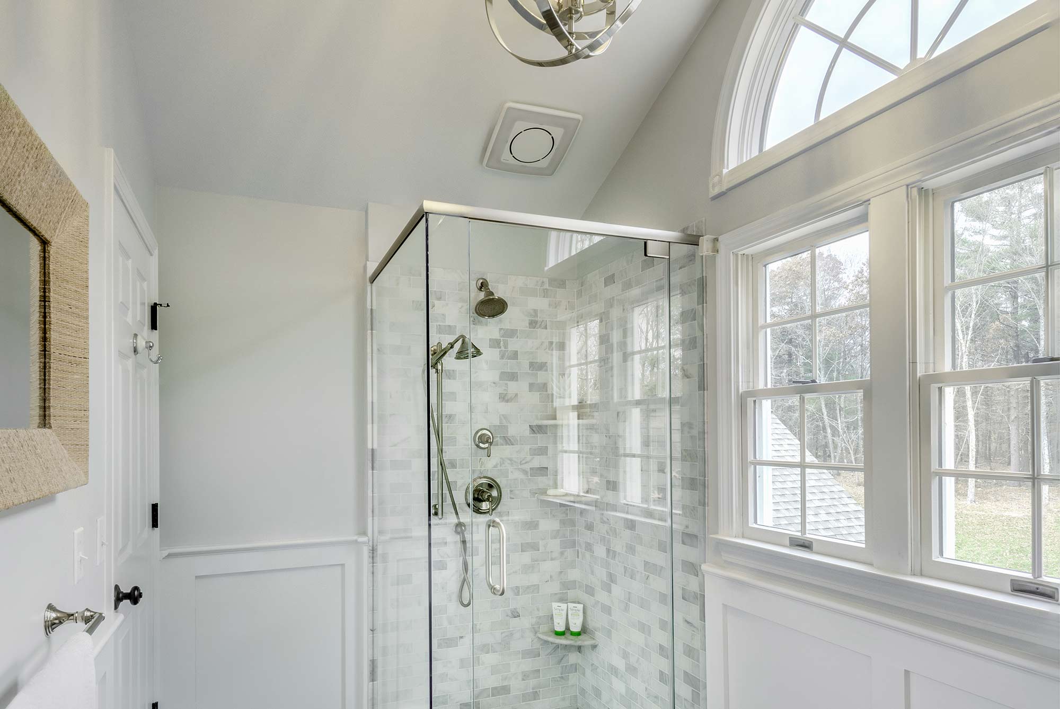When our clients decided to move back to the New England area in 2012, they chose picturesque East Greenwich, RI as their destination. The homeowners purchased their home knowing they would remodel to suit their family’s needs and to ensure a higher return on investment. The two focus areas were the outdated kitchen and a double-entry full bathroom located on the second floor. The existing G-shaped kitchen layout was opened up by removing the peninsula, greatly improving the flow of the space.
The small island was replaced by an extra-large island, designed with seating at one end, ideal for entertaining. The existing traditional-style maple cabinets were replaced with linen-white shaker cabinets with


