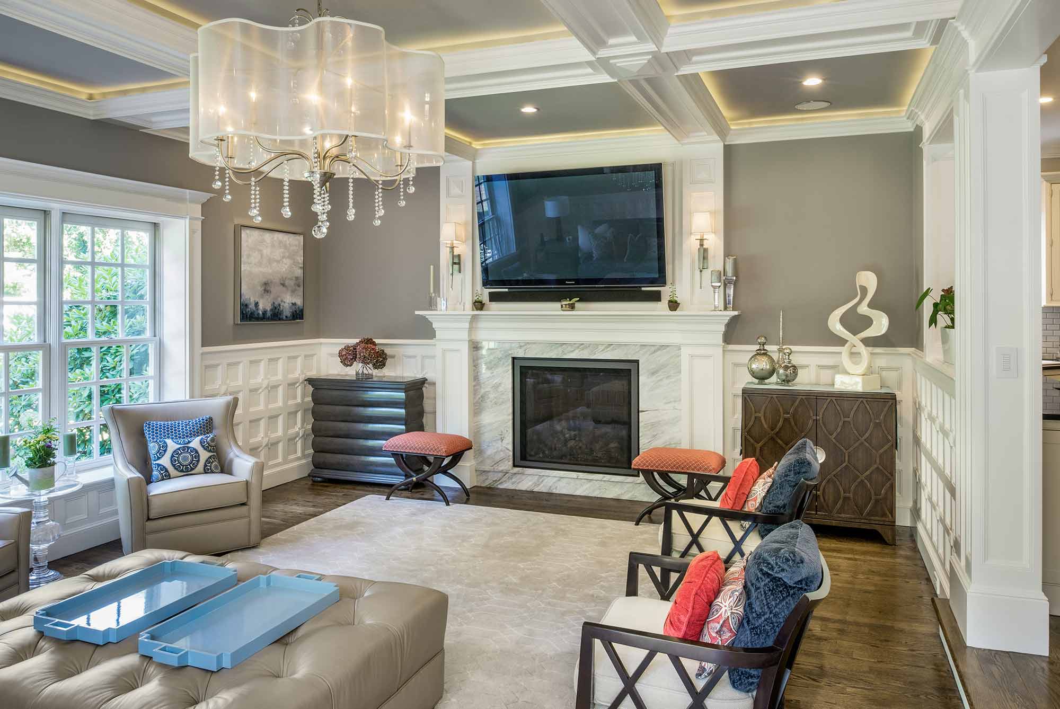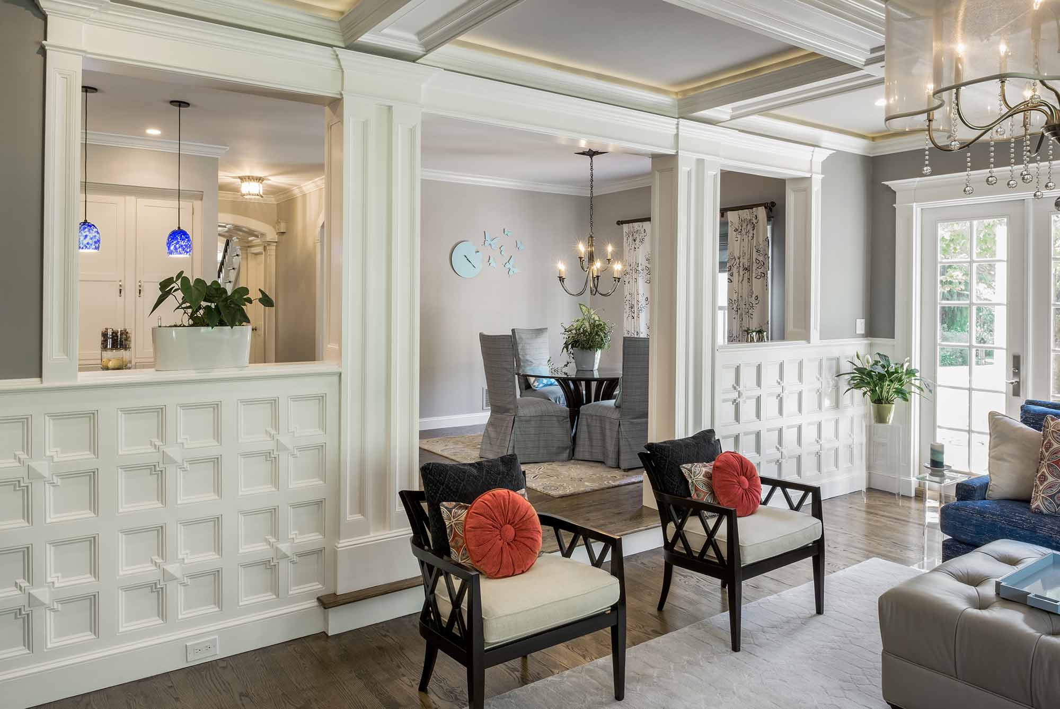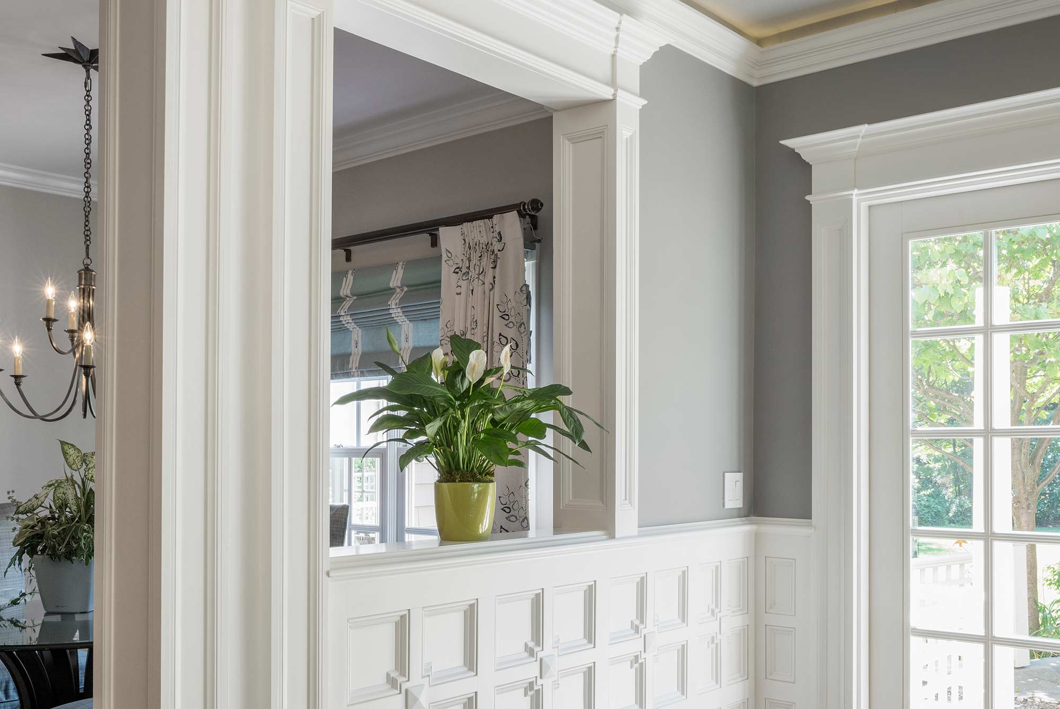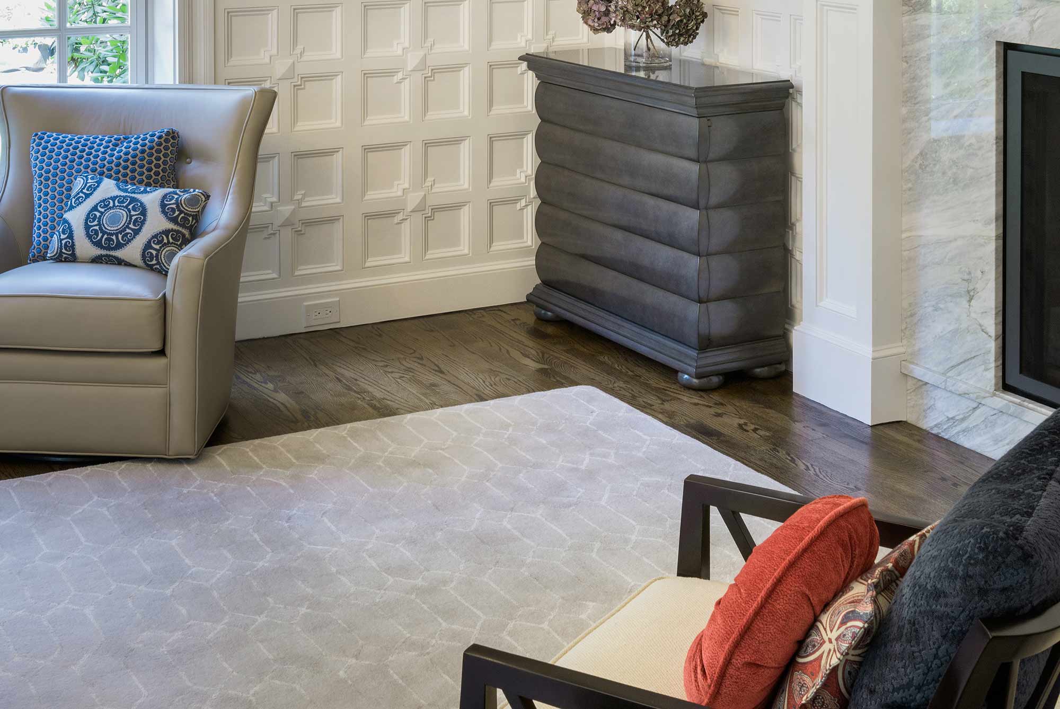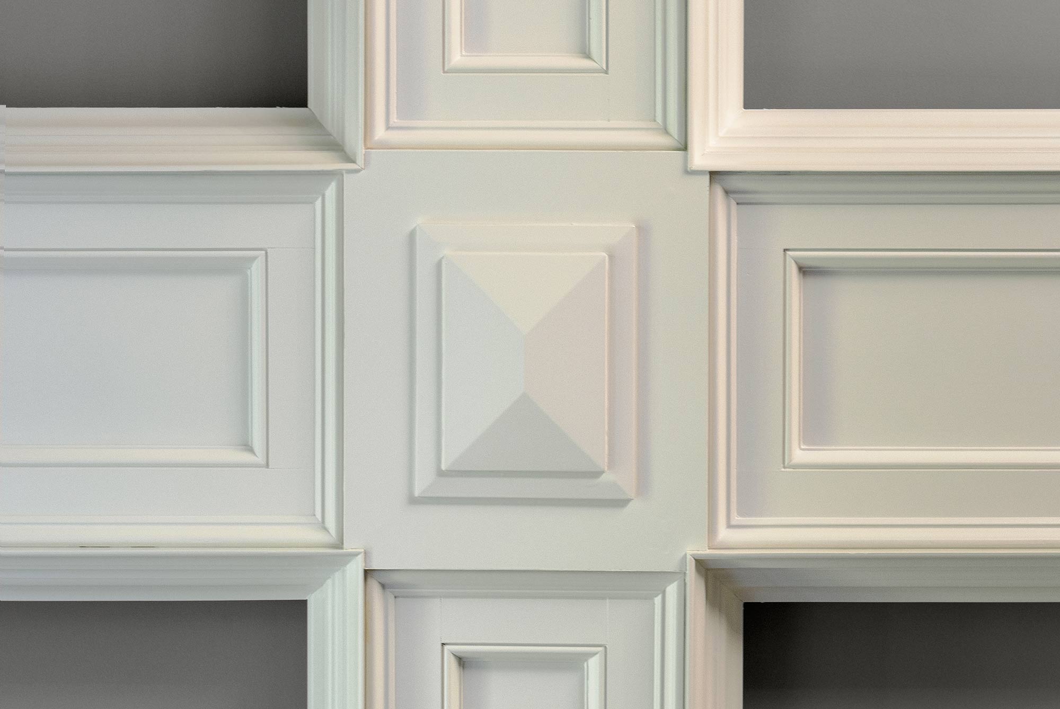Red House transformed a previously out-of-place family room into an elegant space for entertainment. A sophisticated job with lots of detail, our team added a new marble fireplace surround, wainscoting, intricate trim, a coffered ceiling, and more. When our clients purchased this home, the family room felt forgotten. Many of the details prominently displayed in the rest of the house were left out or poorly executed.
YEAR
2015
LOCATION
East Greenwich
TYPE
Family Room
PORTFOLIO
Family Room
LIVING ROOM REMODEL
A colonial-style rough stone fireplace acted as a lack-luster focal point when you walked in from the otherwise beautifully detailed entry. After hours of collaboration between the homeowners and our design team, Red House was able to lead a re-definition of the space. We did this by picking up on the best details of the home and focusing on style-specific design to allow this room to shine.
- YEAR : 2015
- LOCATION : East Greenwich
- TYPE : Family Room
- CREATIVE DIRECTOR :
- VISUALIZATION :
- PORTFOLIO : Family Room
SHARE PROJECT
