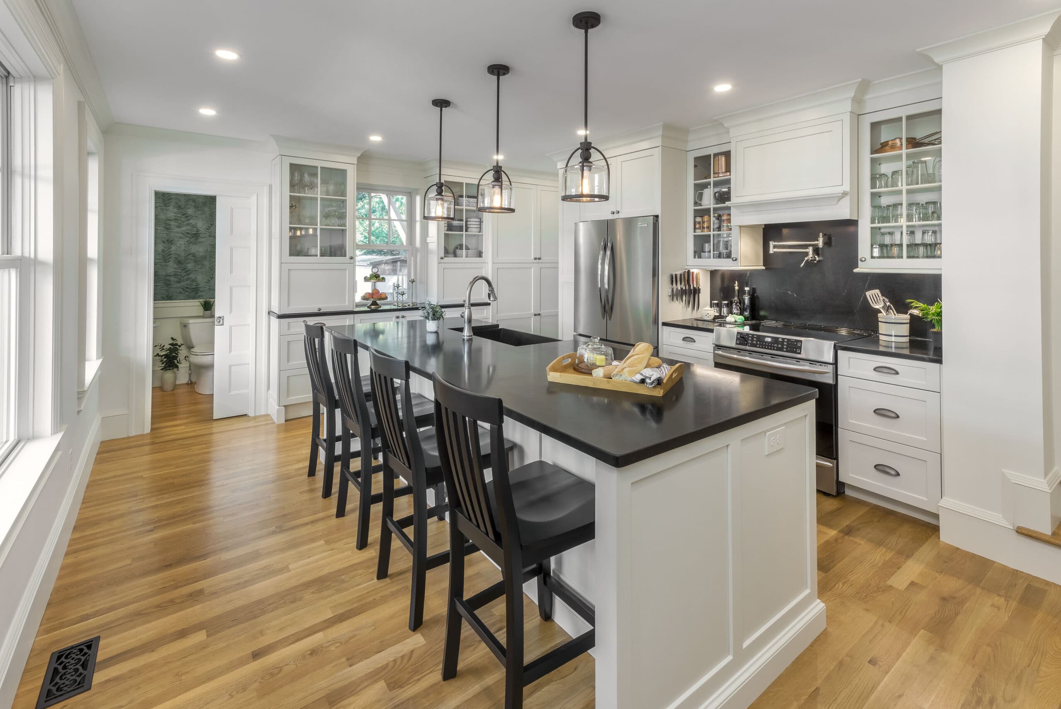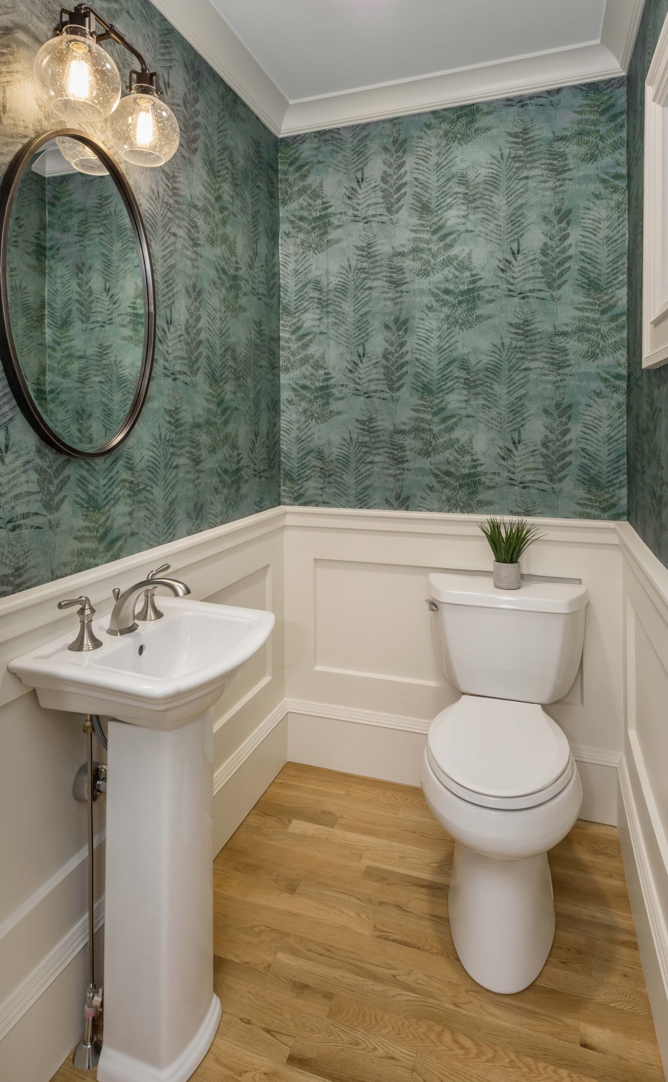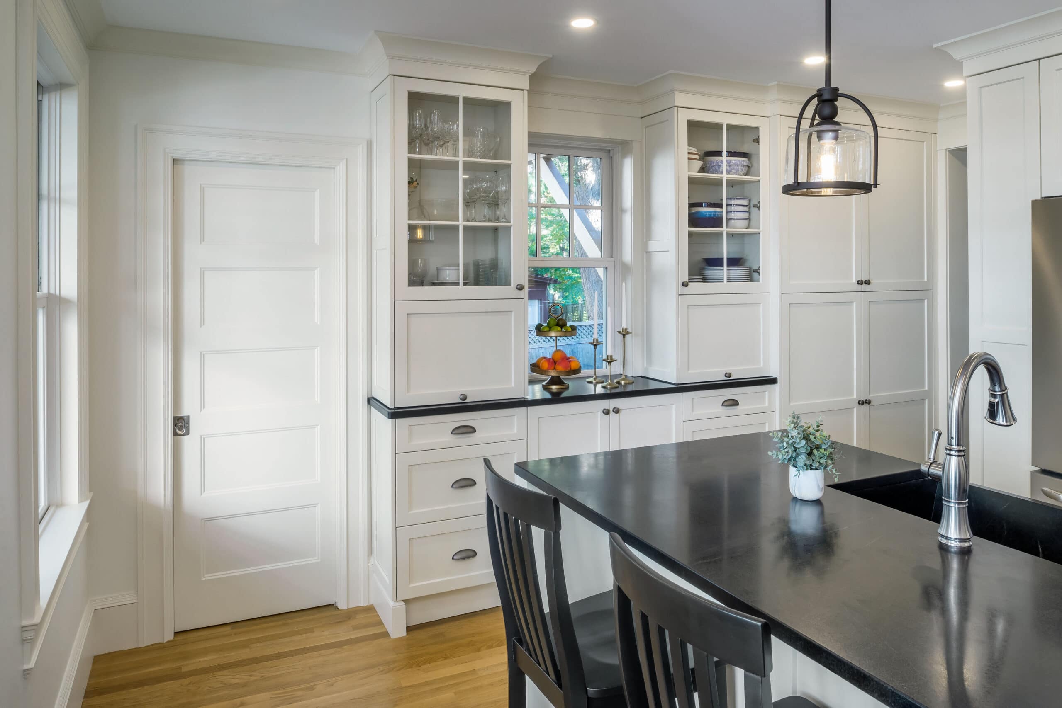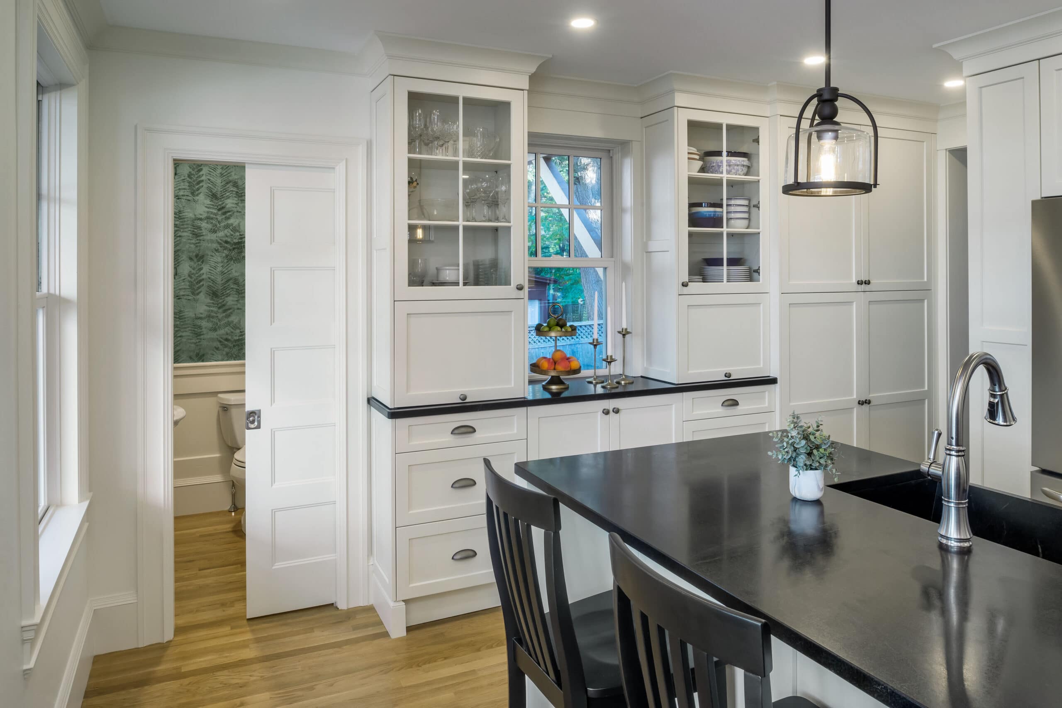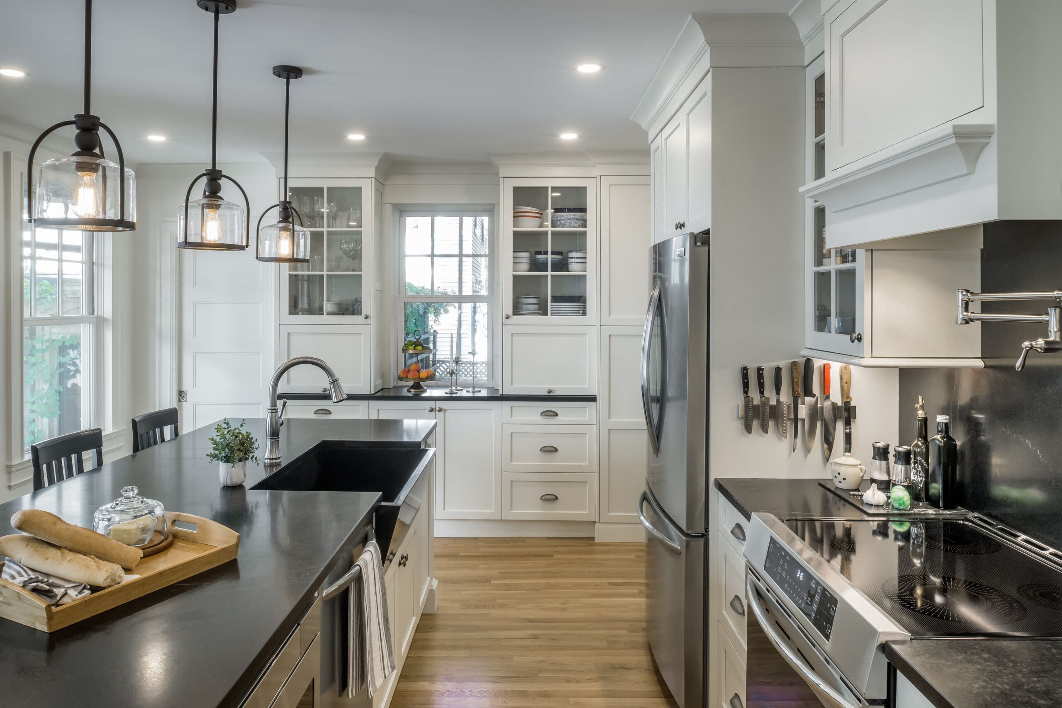In this historic kitchen remodel, our mission was to re-imagine the layout of the rear quarter of the first floor of this 120 year old East Side home. Our client had lived in the home for more than 20 years and desired to improve the flow, organization, and functionality of of the kitchen, half bath, and back entrance. As a lover of architecture and history, she stressed the importance of maintaining a style that fit with the original fabric and feel of the home.
YEAR
2020
LOCATION
East Side
TYPE
Kitchen
Historic. Kitchen Remodel
Focusing mainly on the kitchen and the connecting half-bath, we improved the layout by eliminating a segmented butler’s pantry, opening up the space. The existing cabinetry was in disrepair but in redesigning the new custom storage, we kept the soul of the original glass door styles in a linen white palette with antique pewter hardware. A stylish new island with glass and rubbed bronze pendant lights overhead, black soapstone countertops, and new hardwood flooring complete the space.
Interested in a historic kitchen remodel? Contact us to learn more about starting your home renovation project.
- YEAR : 2020
- LOCATION : East Side
- TYPE : Kitchen
- CREATIVE DIRECTOR :
- VISUALIZATION :
- PORTFOLIO :


