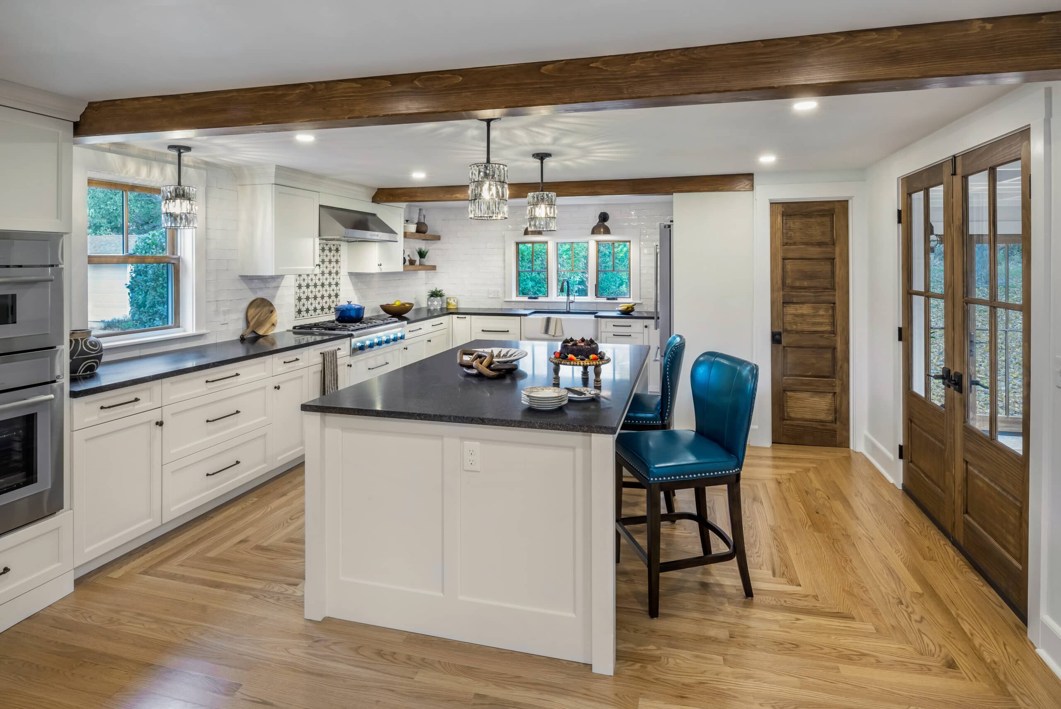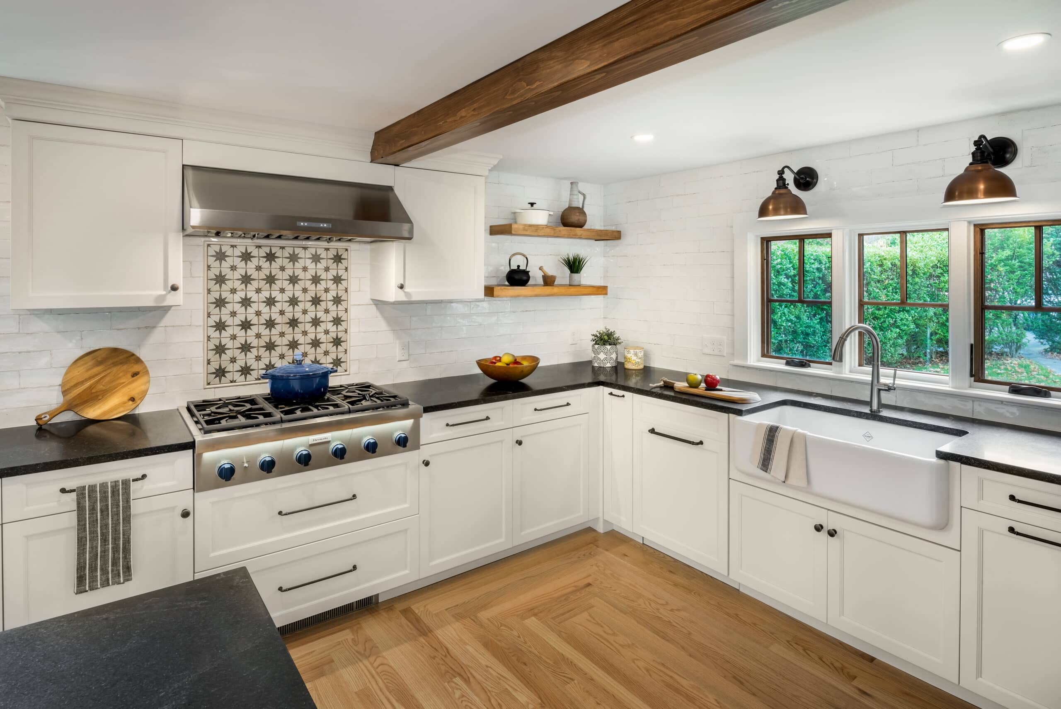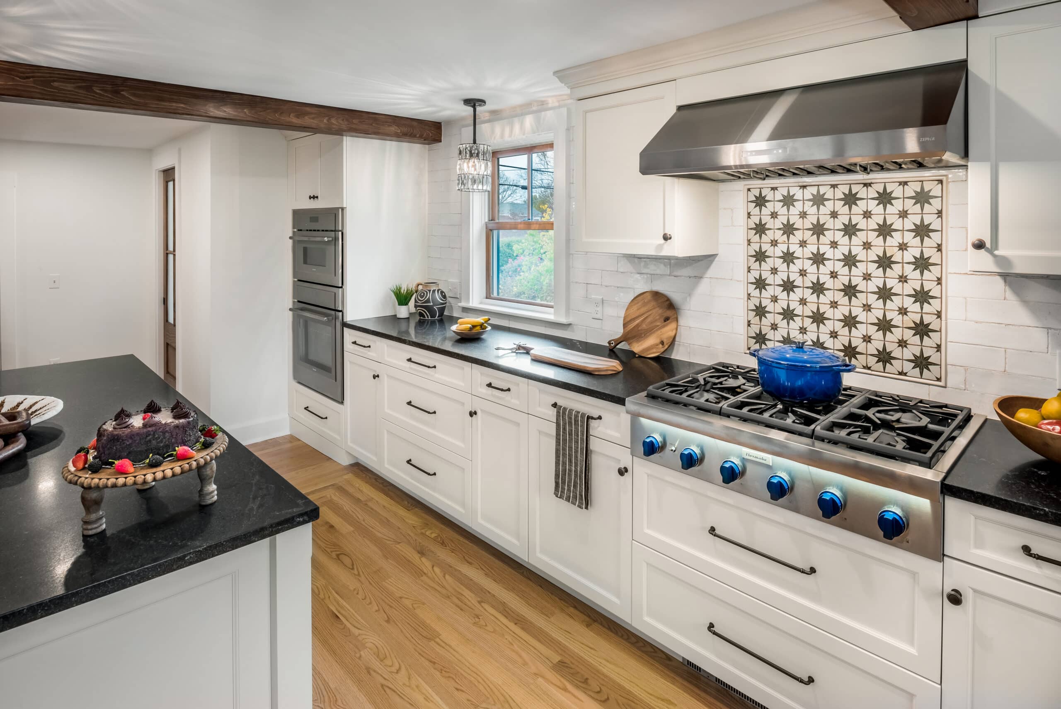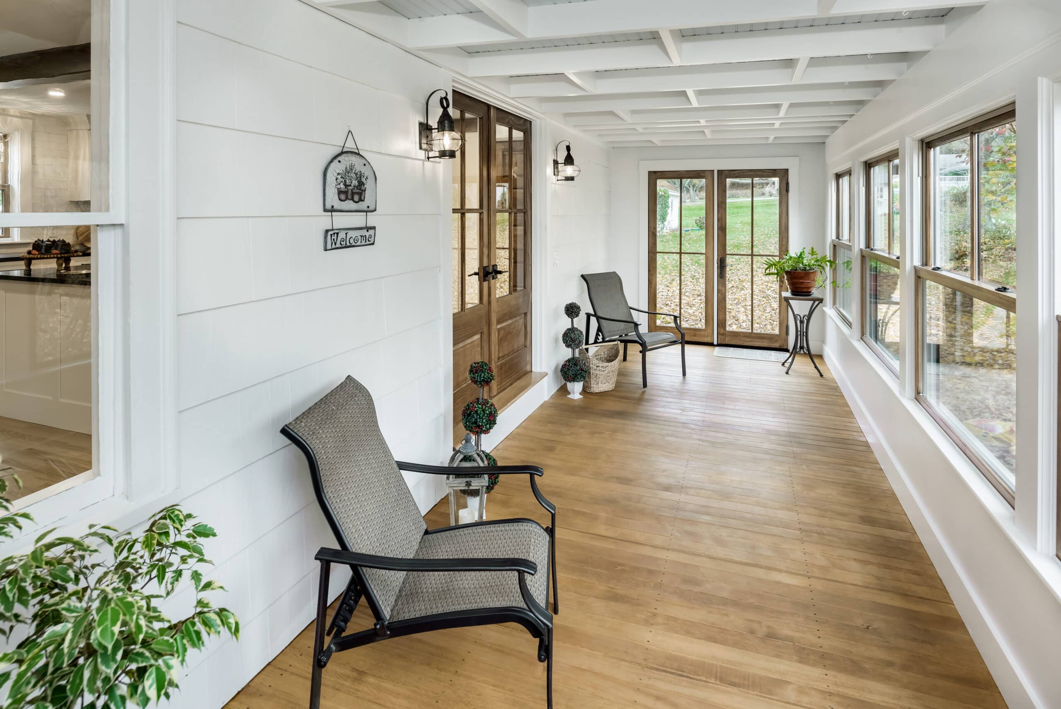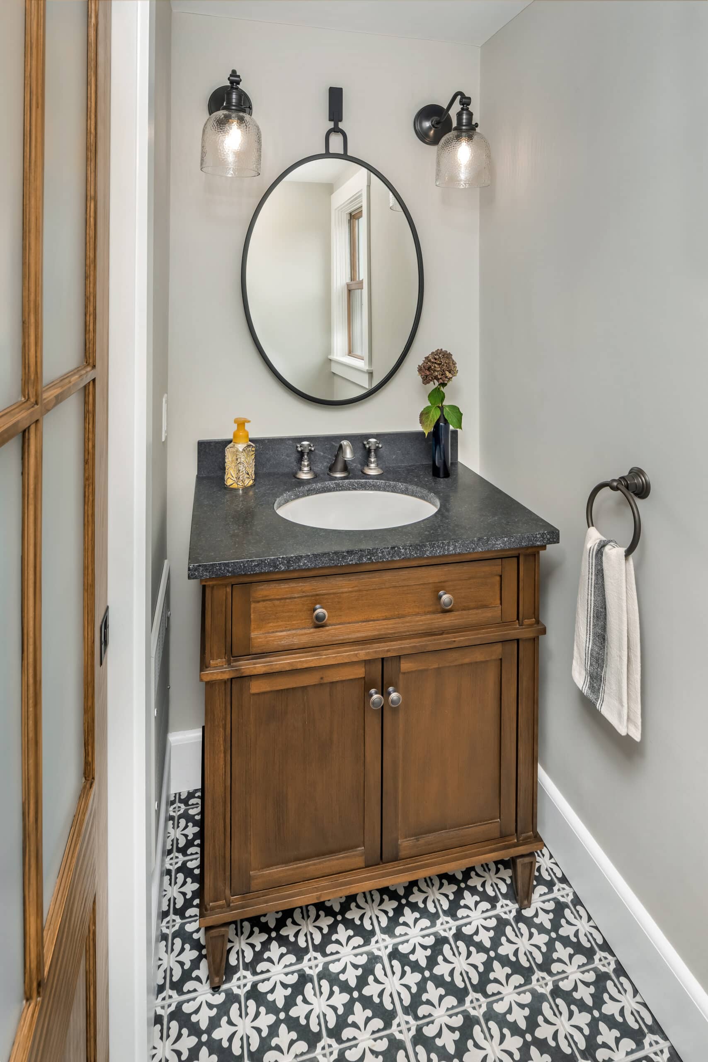Originally built as a multifamily house in 1900, this New England residence in Tiverton, RI, was later converted into a single-family dwelling. Our client loved the quirky charm of her tiny kitchen, but the space felt disjointed and stuffy and didn’t fit the country-coastal aesthetic she envisioned for her retirement. The dated windows in her sunroom certainly didn’t do her sweeping bay views justice, either. Most important to our client, however, was to have a space she’d be proud to show off–especially when her son and his girlfriend came to visit. With this in mind, our team proposed a bold refresh of the kitchen and sun porch.
By strategically removing a disused chimney and the wall separating the dining room from the kitchen and relocating the kitchen powder room, our team was able to completely reenvision our client’s kitchen layout in a way that allowed for better flow, more space, and increased natural light. Now much more open and inviting, the updated kitchen features modern appliances, custom cabinetry, and a large sit-in island. Newly installed french doors and windows allow for beautiful views into the freshly renovated sunroom and beyond.
Are you ready to breath new life into your home? Contact us to begin your home remodeling journey.


