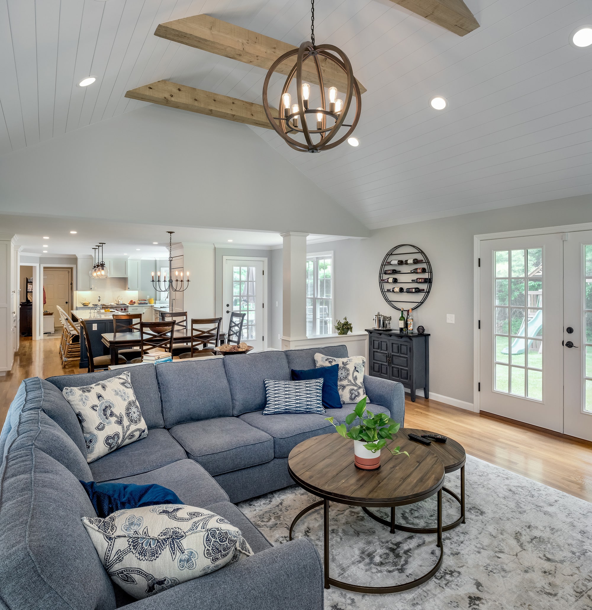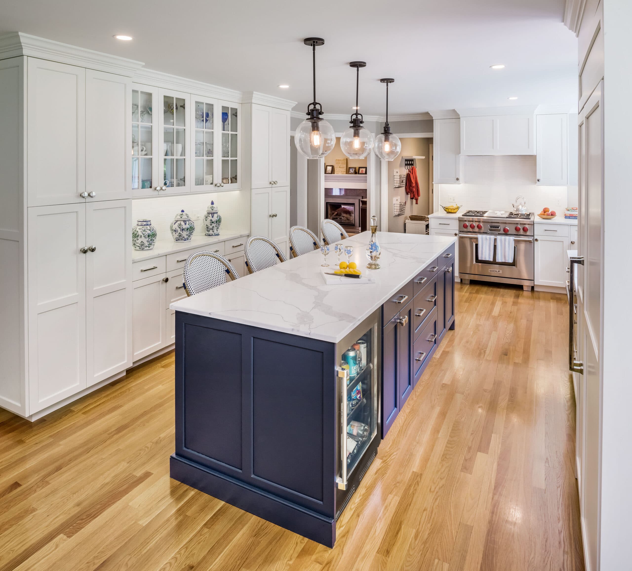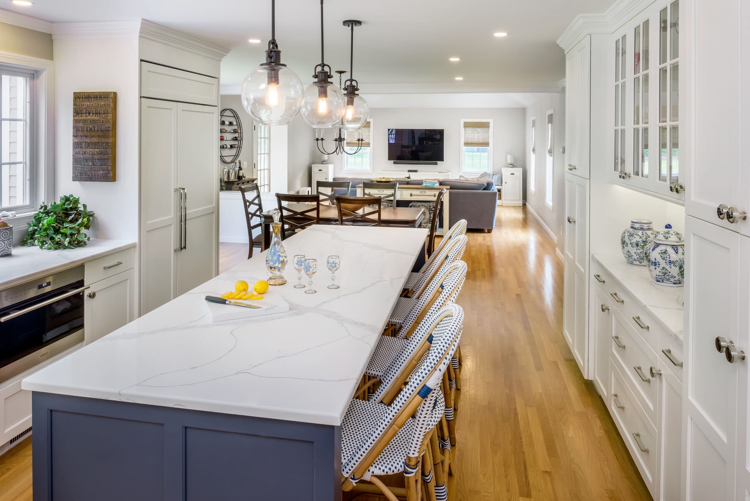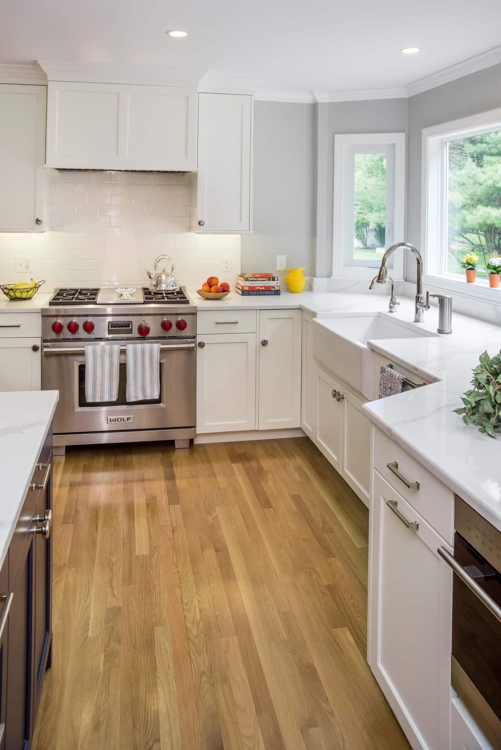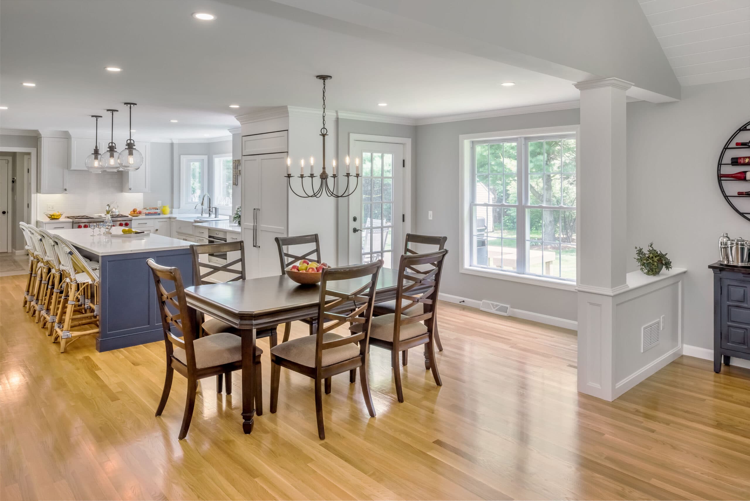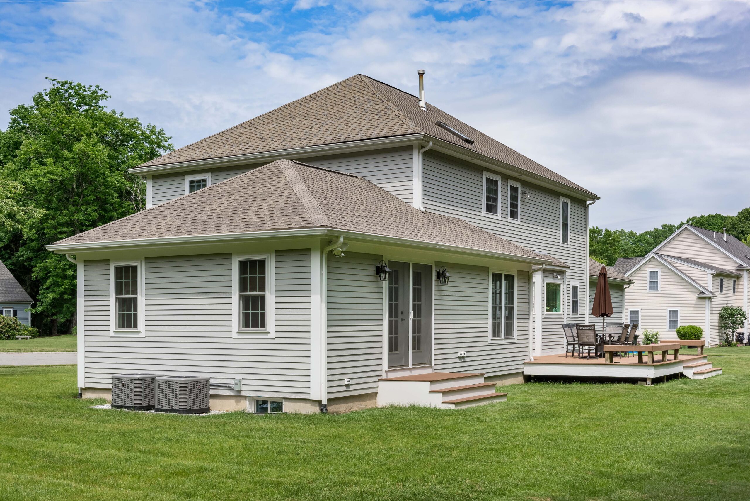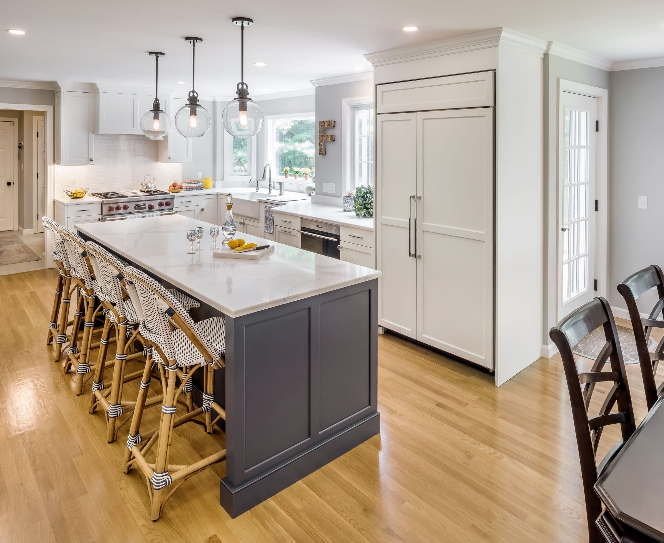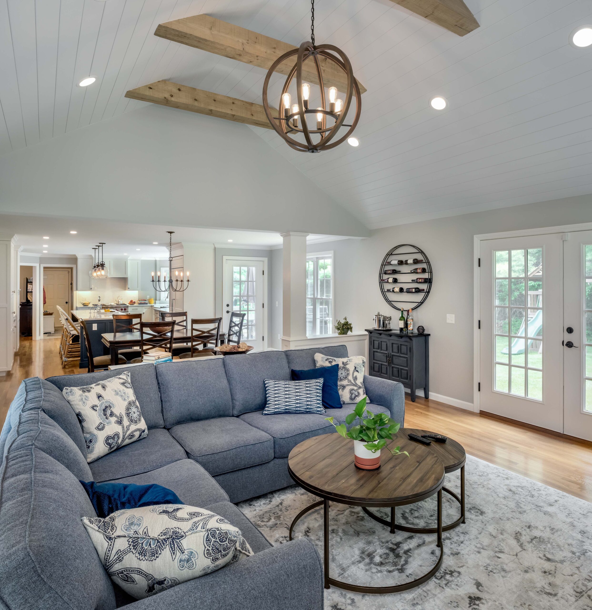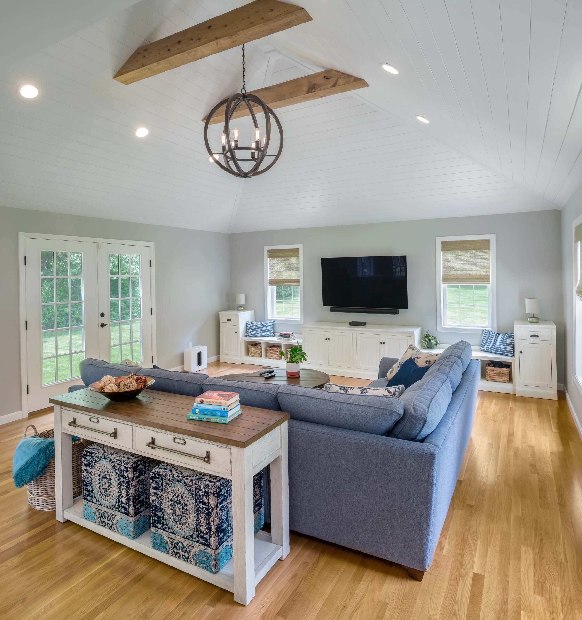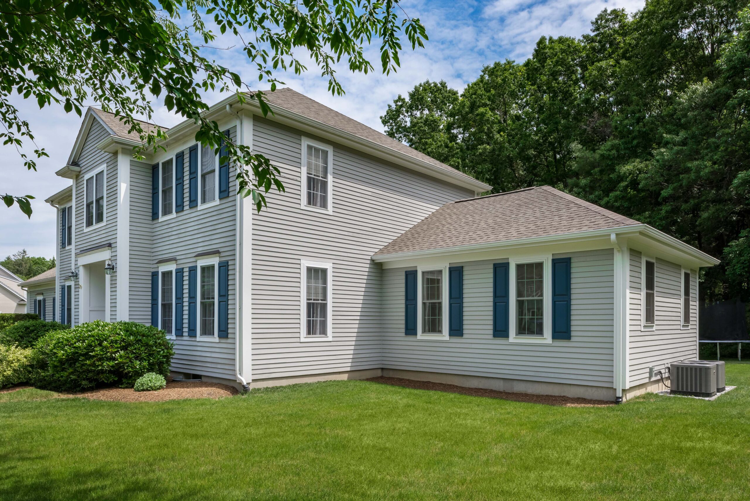After living in their home for close to a decade, our clients felt that their kitchen was no longer living up to their needs. The traditional colonial home had a kitchen that was cramped, dated, and not practical for a family with two young children. Our clients needed a functional hub of the house to eat and gather as a family.
We removed the wall between the kitchen and dining room, allowing space for a larger island and a view into the new addition. The new layout moved the range into the previously under-utilized area by a sliding door. The slider was transformed into a bay window above a new farmer’s sink. A gorgeous Navy island now takes center stage for casual dining and storage.


