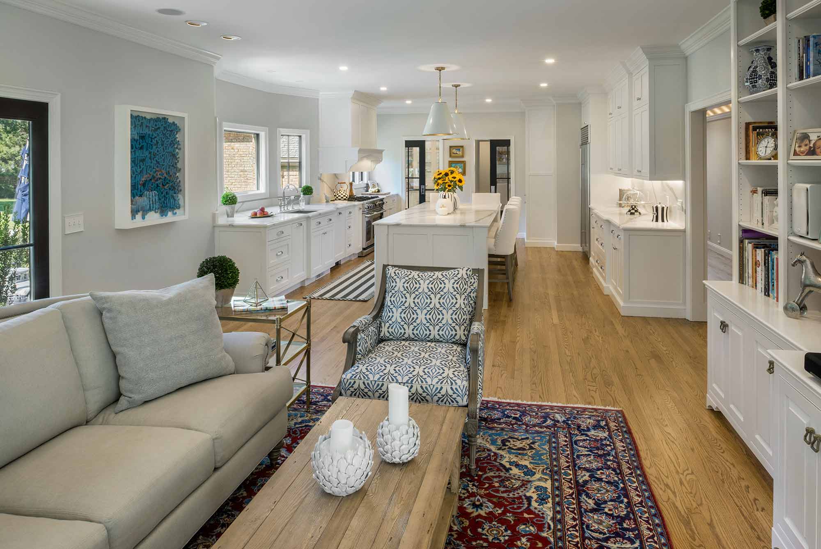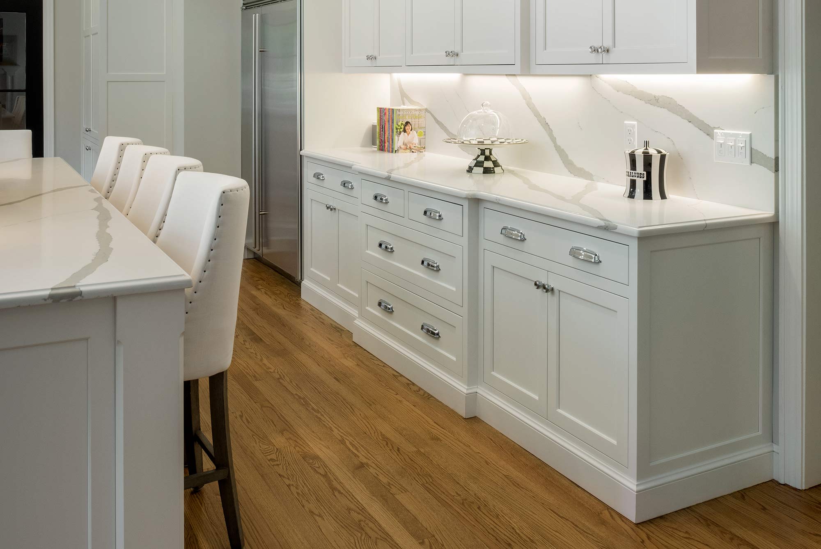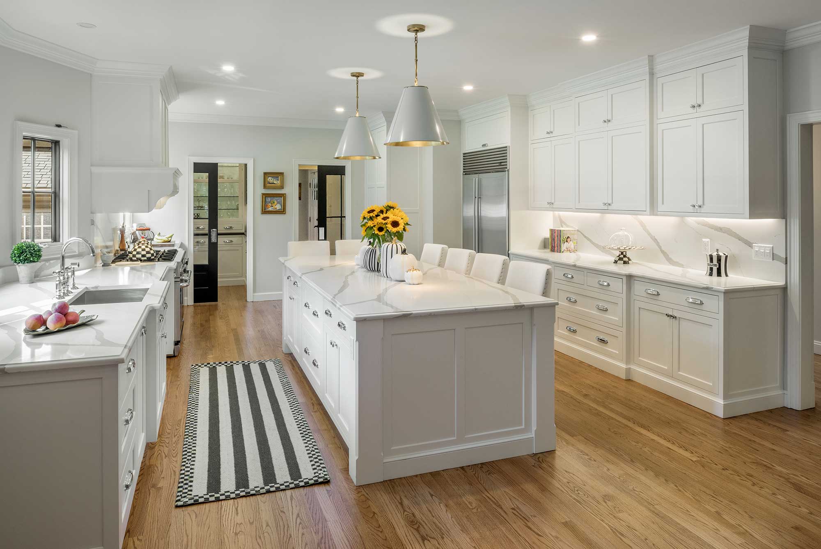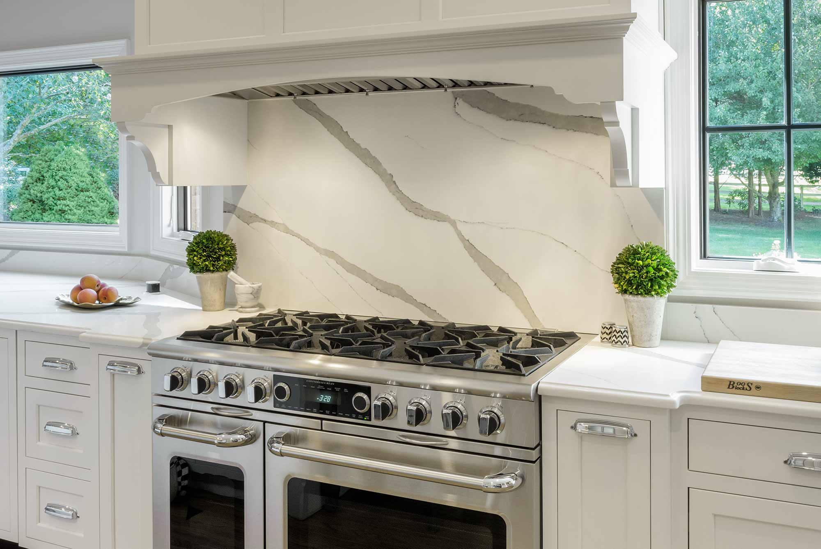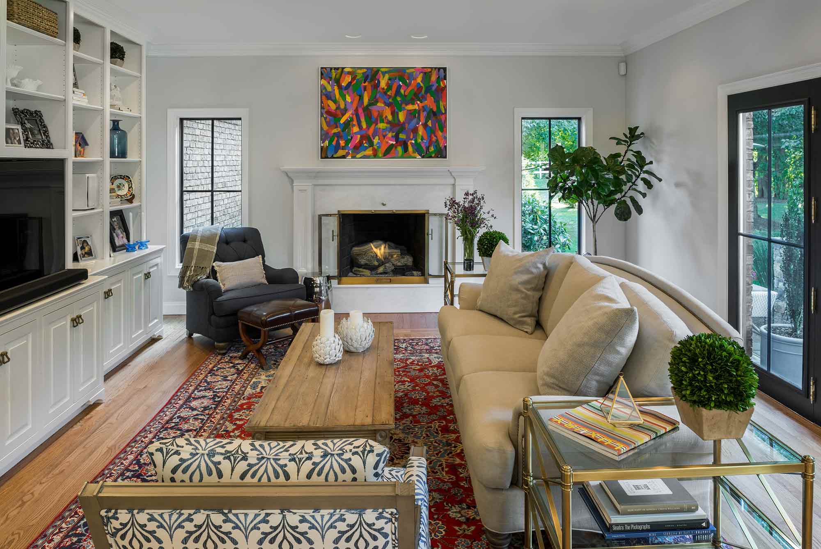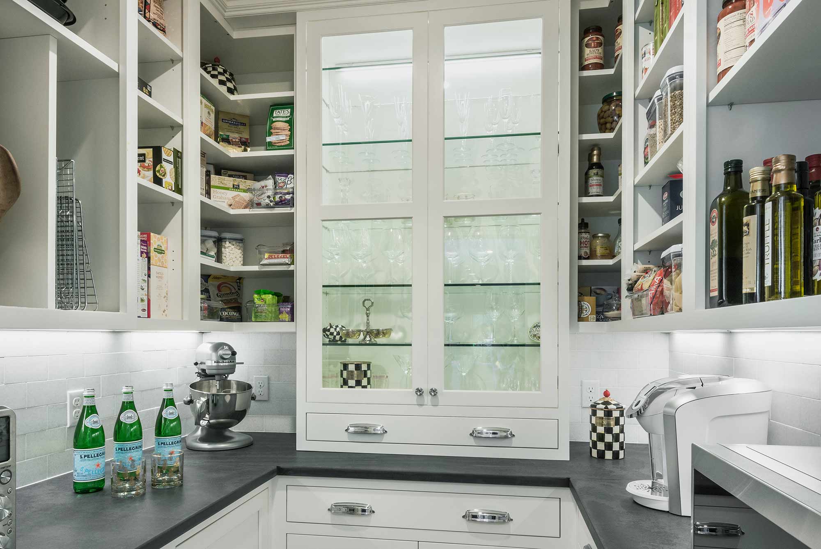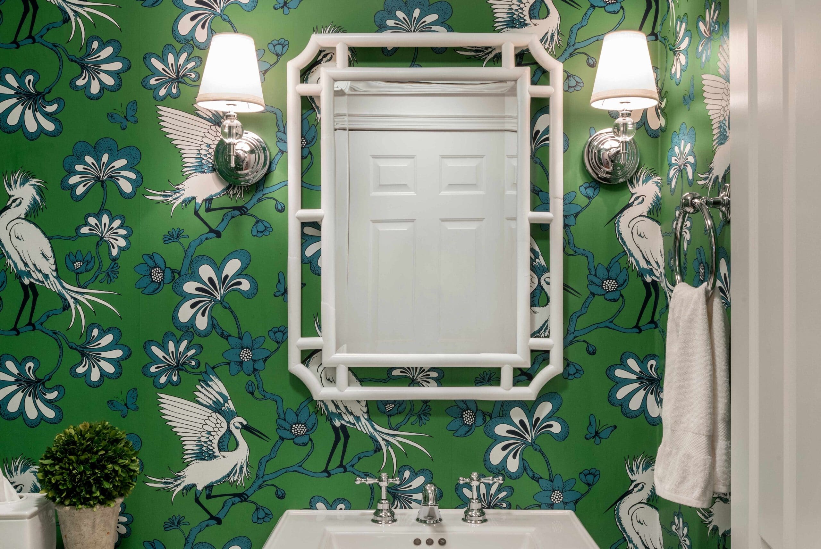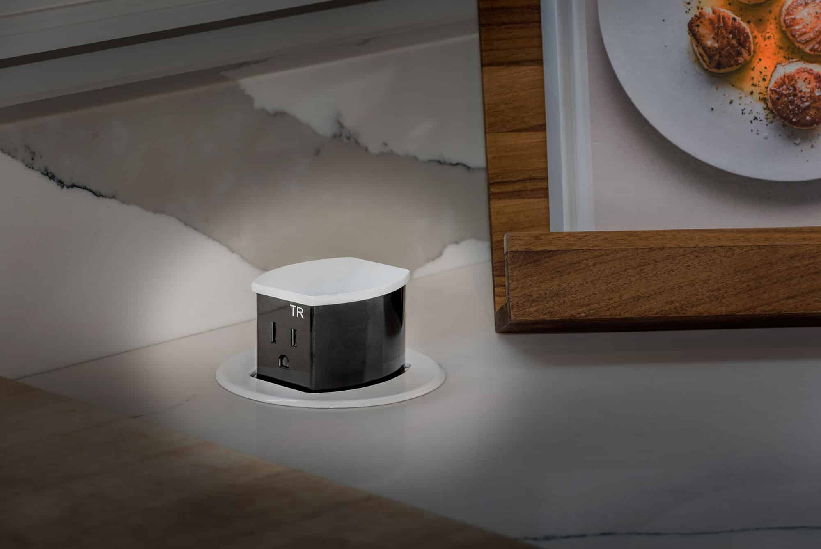YEAR
2018
LOCATION
Calore
TYPE
Other
PORTFOLIO
Other
Kitchen, Pantry, & Mudroom
“Winner: Contractor of the Year (CotY) Award 2020
For this East Greenwich family, having a dedicated space to cook gourmet meals or entertain family and friends was essential. Their approximately 1000 square-foot first-floor space was long and narrow, with too many exterior doors and hallway openings. The kitchen felt disjointed from the family room by an empty middle section that didn’t function well as a dining area. Plus, built-in bookcases on two sides of the living area and a fireplace with a massive, 3-foot stone hearth severely shortened the usable space.
The homeowners had a shared vision: a white, bright, and open kitchen with a massive island as a gathering space. A walk-in pantry to fit all staples and gourmet cookware. They imagined everything adorned with high-end finishes. The design team completely reorganized the layout of the kitchen. The new layout created a more functional
space and extra room to fit a large island. We also transformed one of the two sets of exterior doors into three large windows overlooking a new undermount sink and storage. The couple wanted the powder room to have a brand-new look. Upgraded fixtures, hexagonal- tile heated floors, and vibrant wallpaper reinvigorated the half bath with an updated style. To open up the family room, the Red House team demolished the giant hearth, adding much-needed space for seating.
We redesigned a new, modern fireplace to be flush against the wall with a white stone surround and an updated mantel. Finally, our team removed one of the two built-in bookcases, lightening the overall feel of the room. Although we reduced the overall footprint of the space by adding a walk-in pantry and a large island, the result was a design that felt more spacious and comfortable.
- YEAR : 2018
- LOCATION : Calore
- TYPE : Other
- CREATIVE DIRECTOR :
- VISUALIZATION :
- PORTFOLIO : Other
SHARE PROJECT
