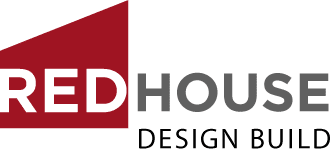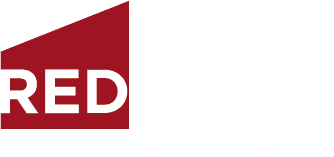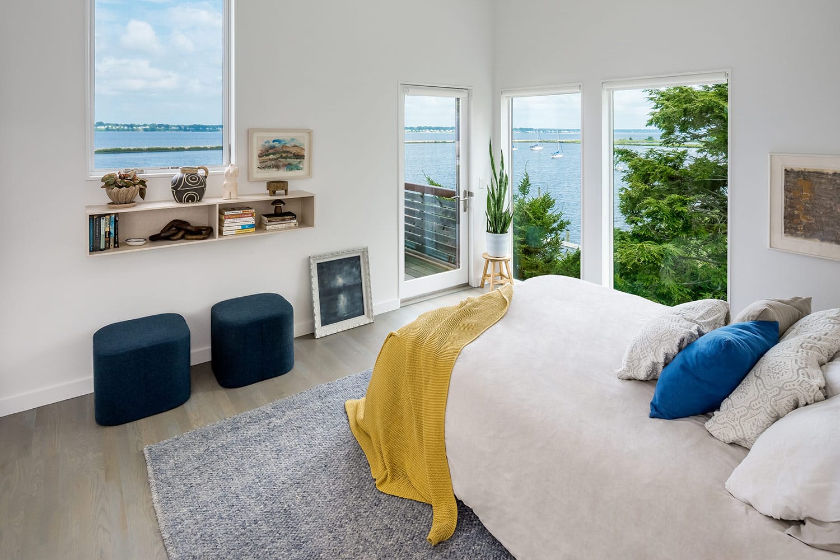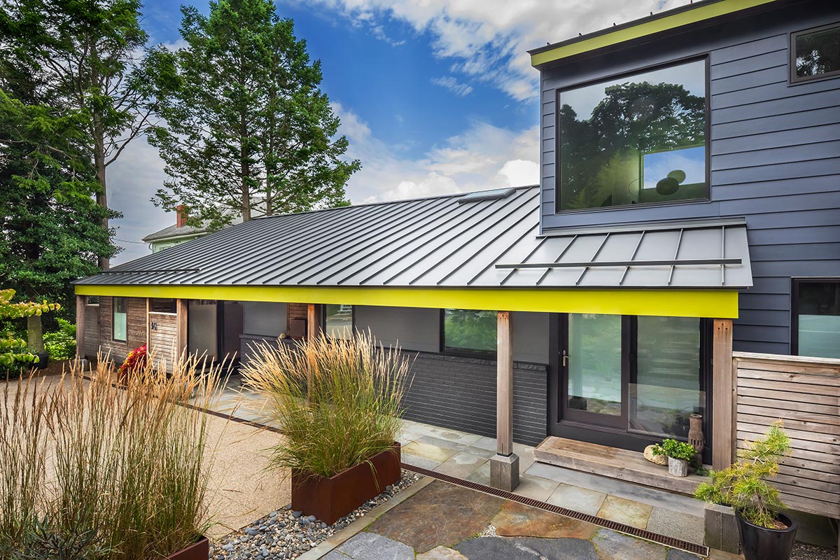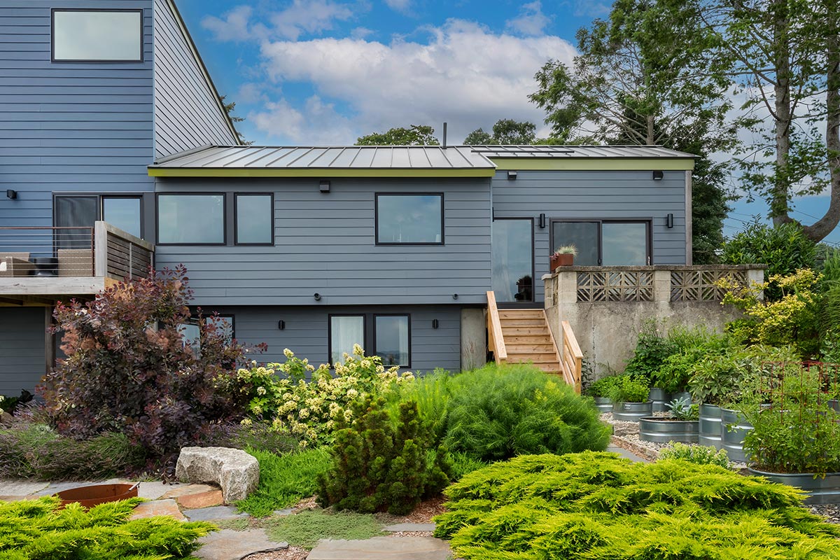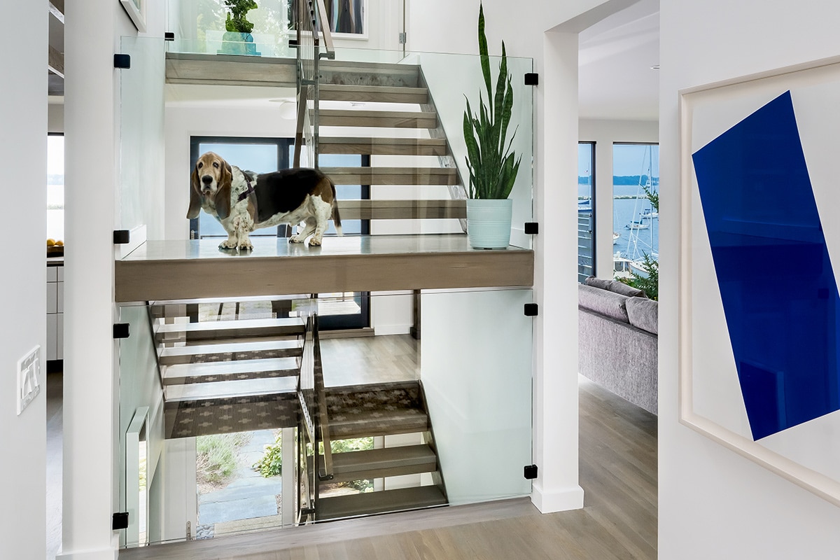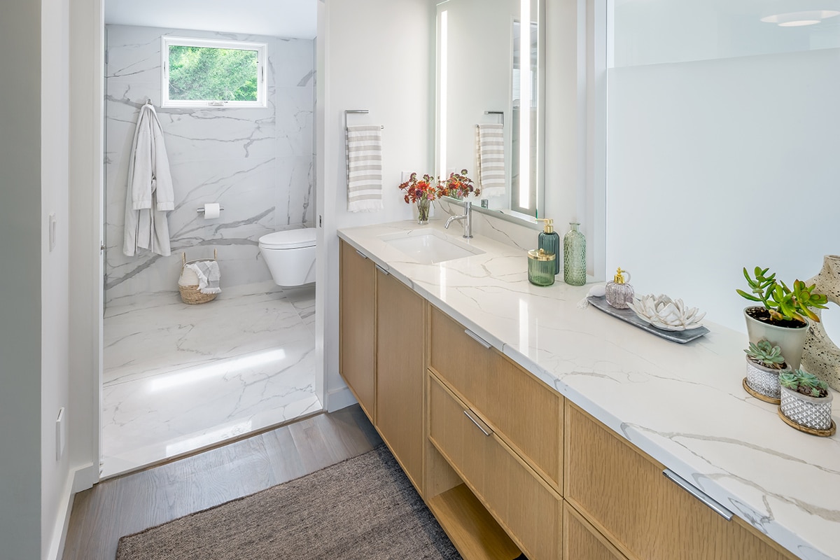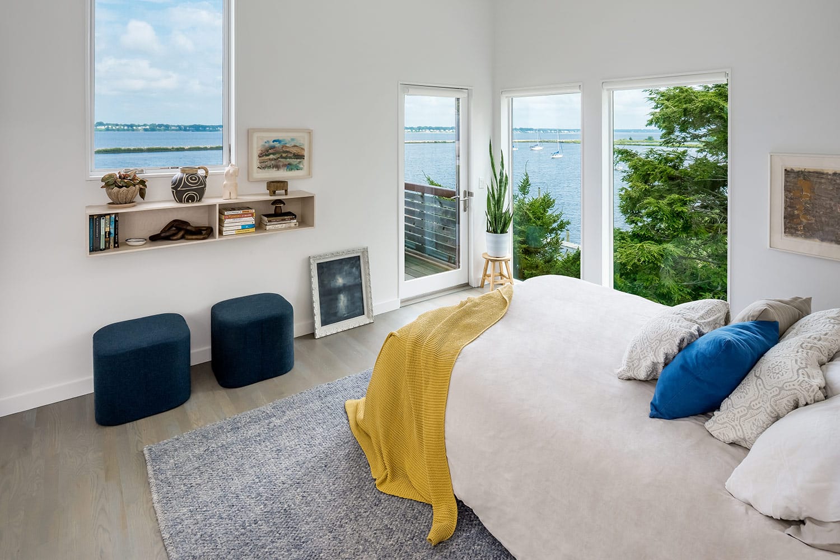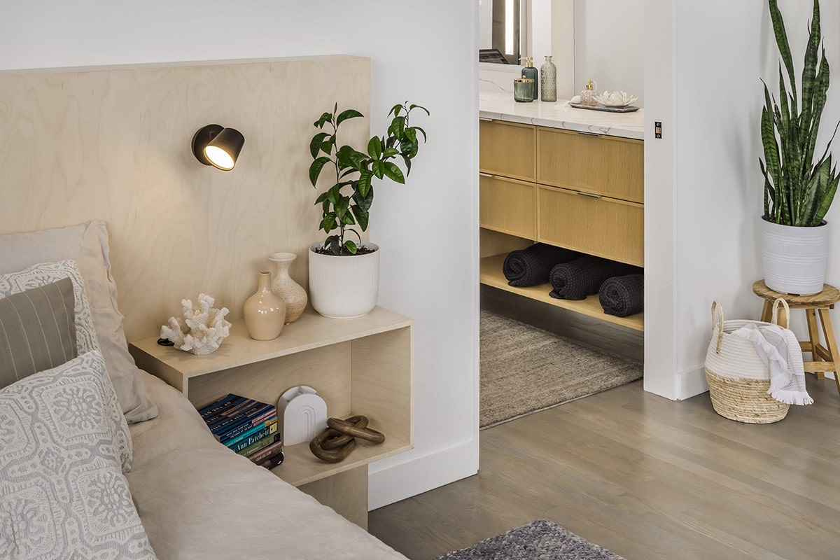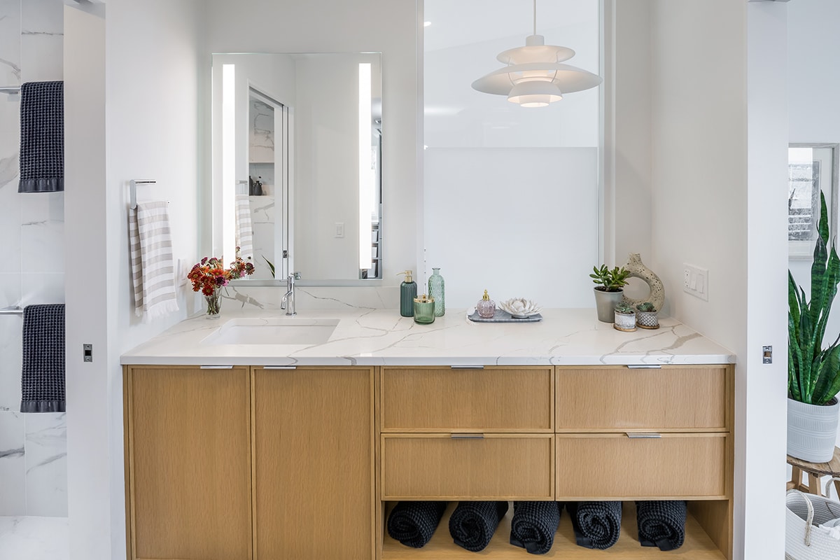It’s always exciting when we get to work on an already gorgeous house, and when we started this project, our client’s waterfront property was one to remember. Initially involving the conversion of a carport into a private studio workspace, the scope of this project also included a custom-built staircase and a reimagining of the primary suite.
Originally one large open room, the primary bedroom’s size necessitated a division of space to refine its functionality and flow. Strategically placed walls transformed the bedroom into a suite. Partition walls allowed the introduction of a walk-in closet with thoughtful storage elements, an expansive and contemporary custom vanity, an elegant curbless shower, and a bespoke headboard, oriented so our clients wake up every morning overlooking the water.
Ready to bring your dream home to reality? Contact us today!
