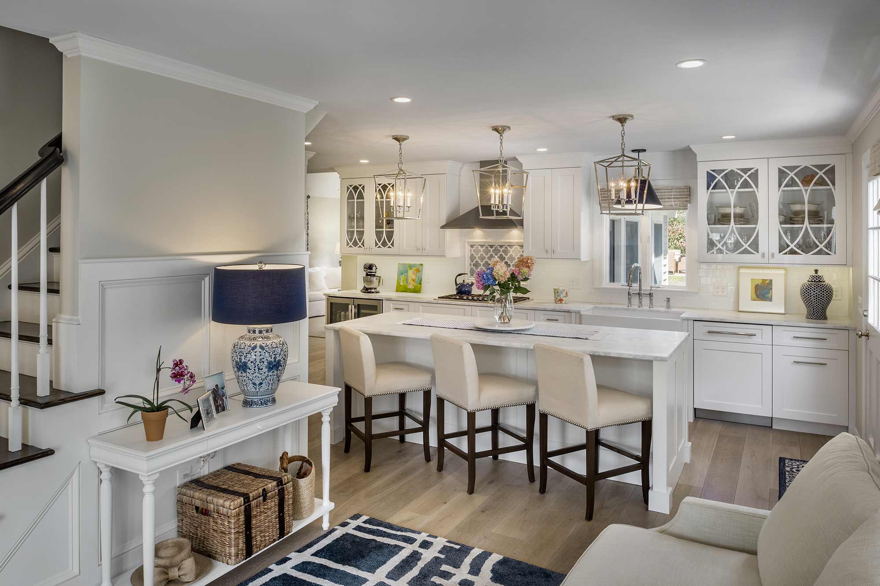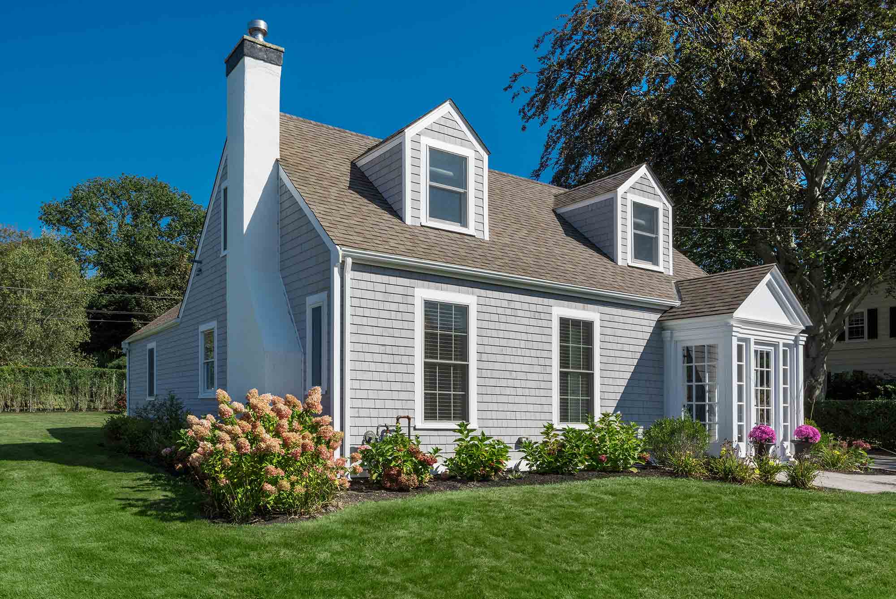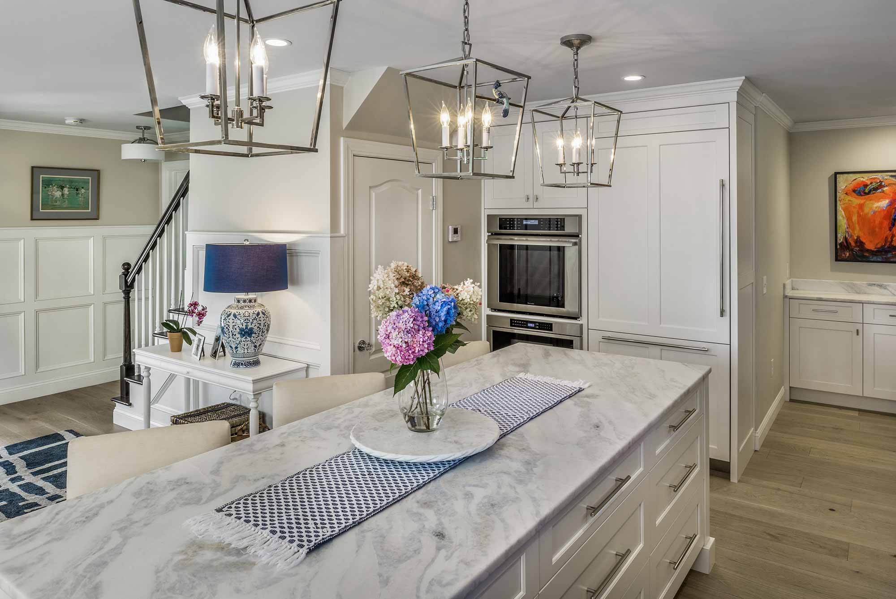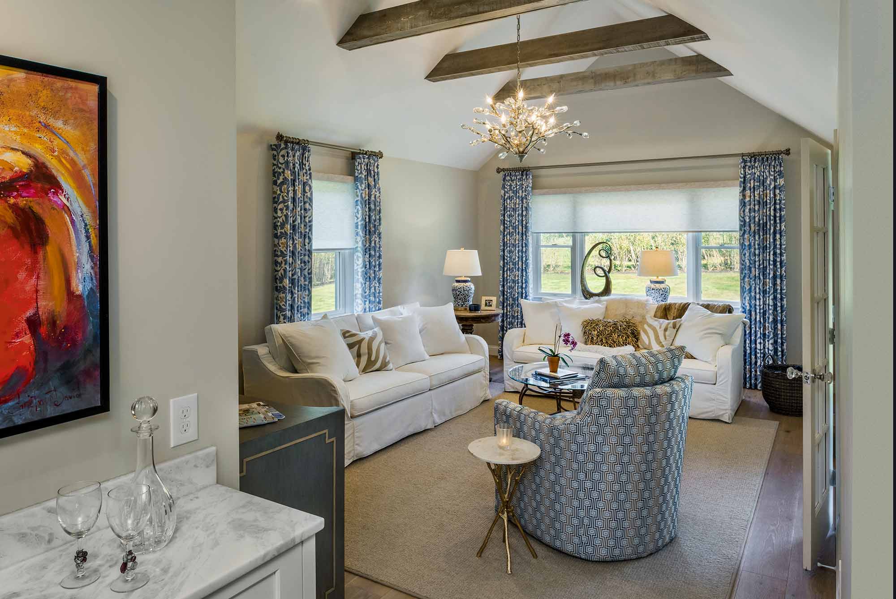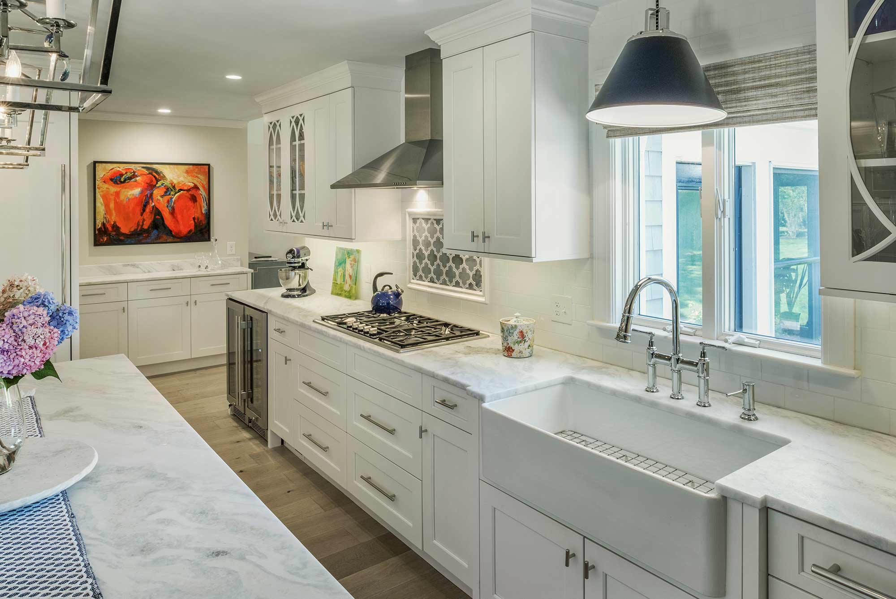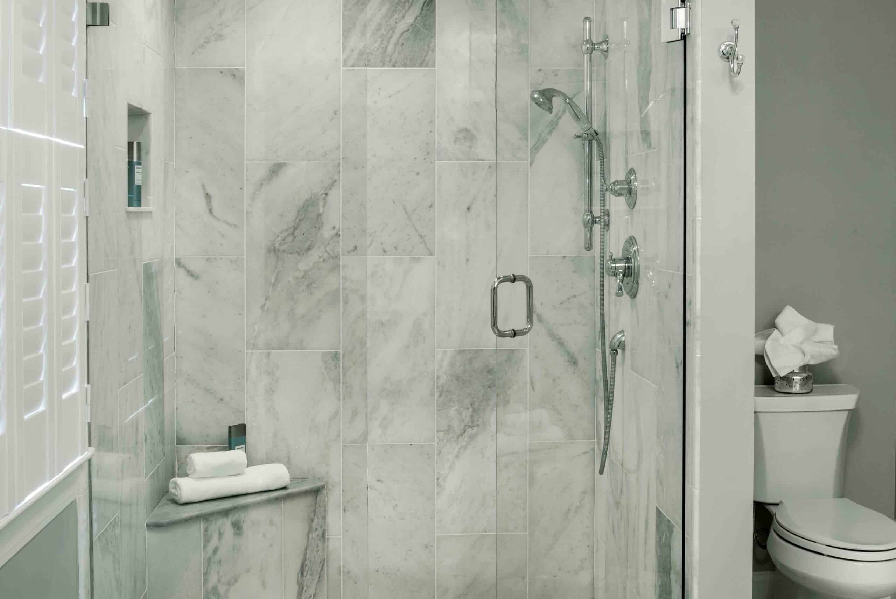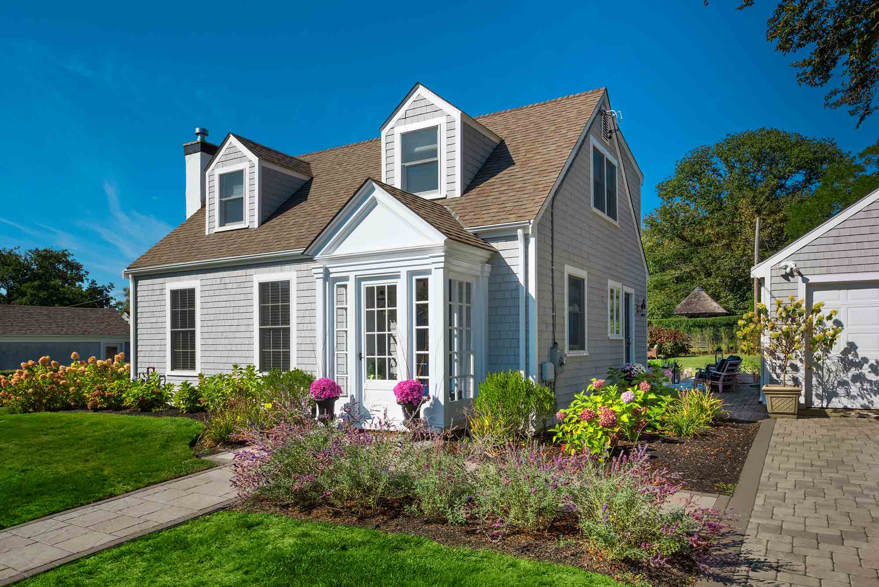When our client decided to move back to her hometown of Newport, RI, she purchased a 3-bedroom Cape walking distance to the historic downtown. However, the home was dated and had an imperfect layout. It called for whole-home renovation before it was just right. First, we demolished the division between the kitchen and dining area, combining the two rooms and improving the flow and functionality of the space.
We also installed a large eat-in island. The addition of a large farmhouse sink and longer countertops allowed for plenty of workspaces. The kitchen’s new transitional style highlighted our client’s traditional taste with some additional modern flare. Next, in the family room,


