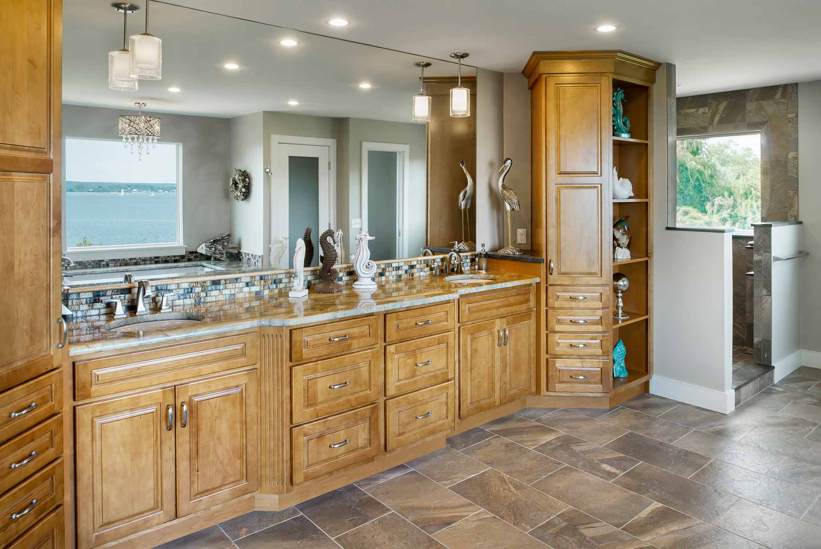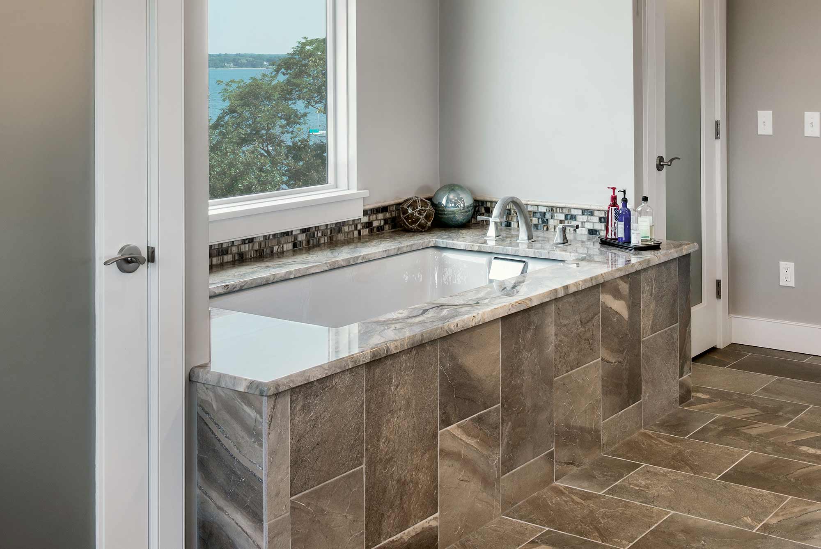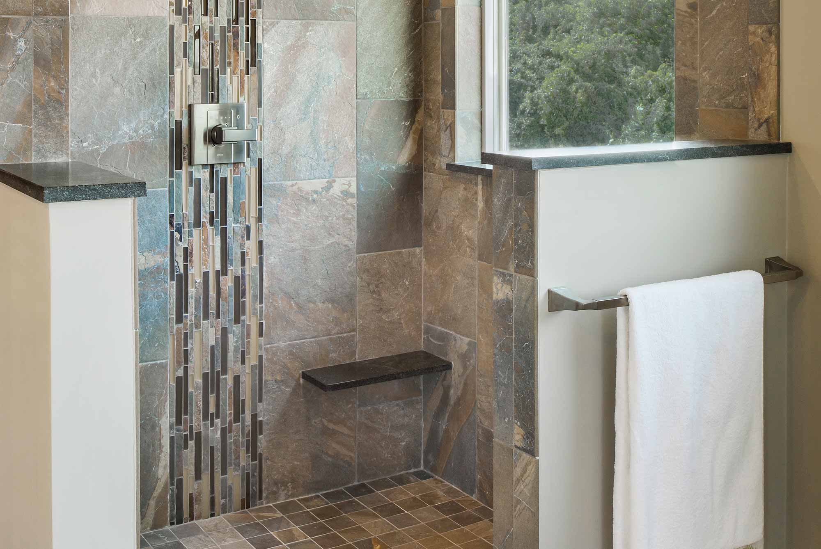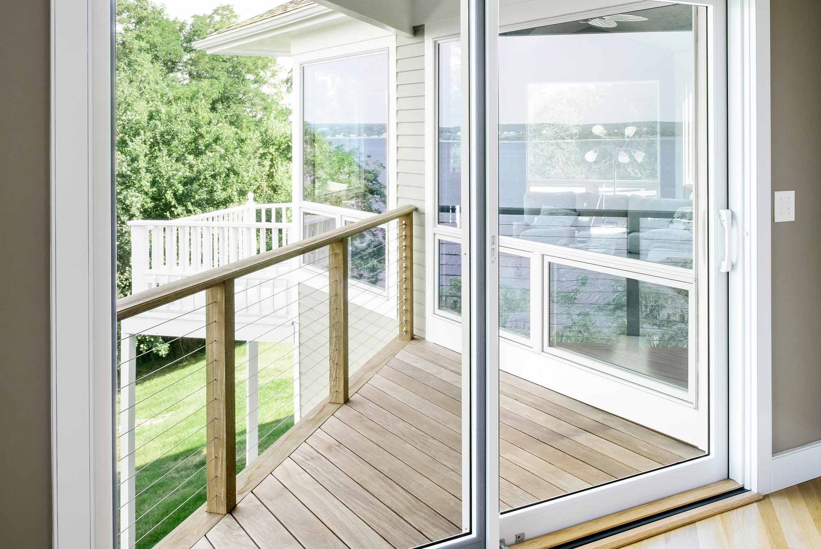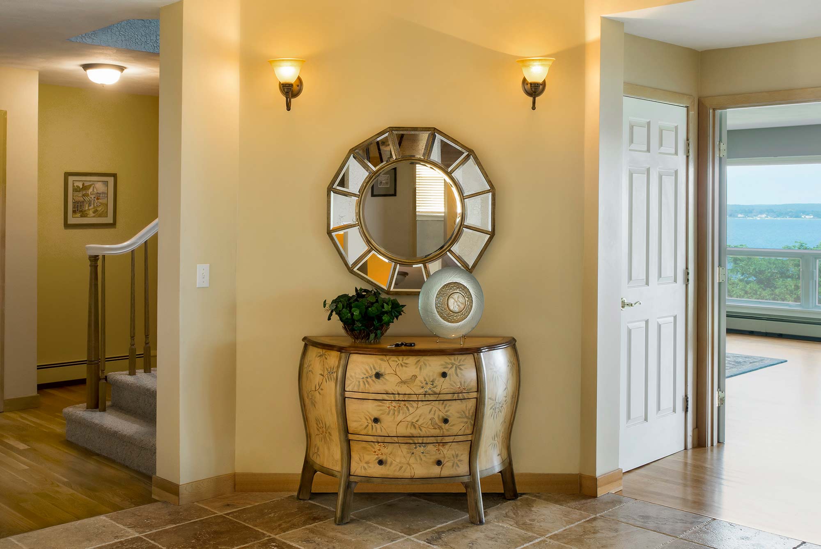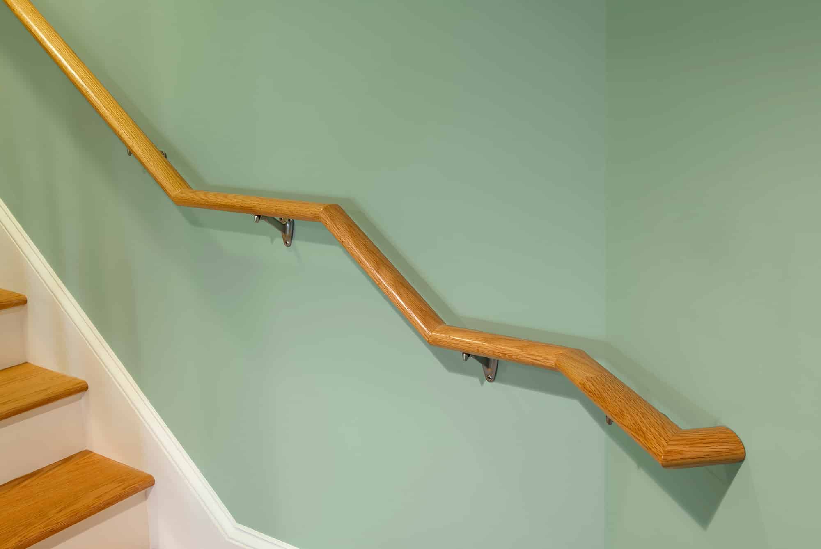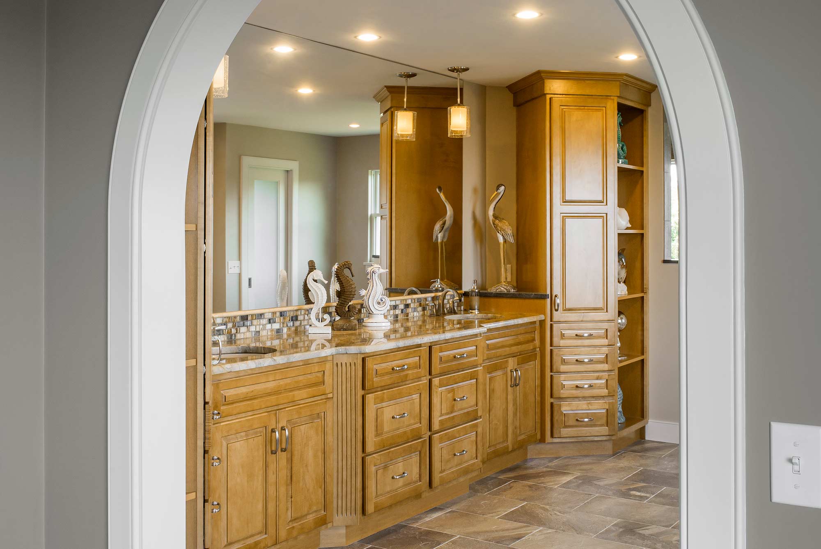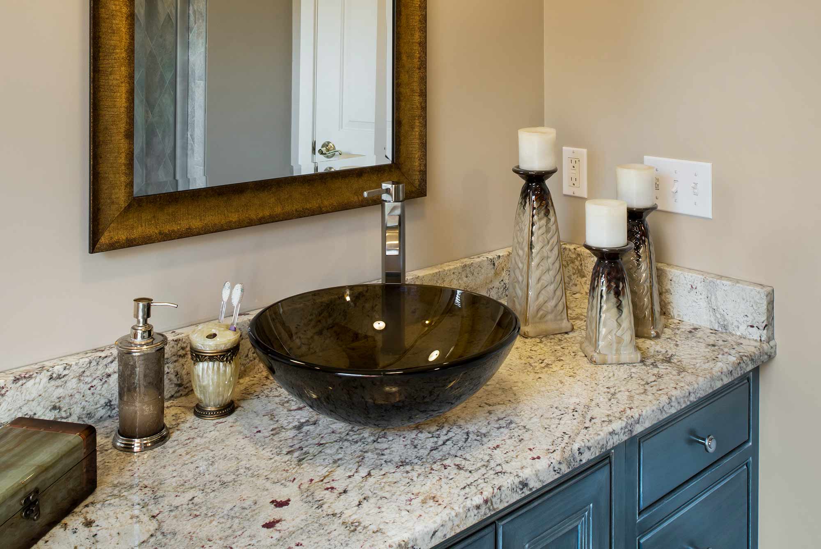Our clients purchased this oceanside oasis as a second home for their family that would eventually transform into a full-time residence when they retired. They knew the home would require a few renovations, but after some work was done, they discovered large amounts of rot on the ocean-side of the home. Red House repaired the rot, added all new Pella windows, a new hall bath with a vessel sink, a full basement
YEAR
2014
LOCATION
Portsmouth
TYPE
Bathroom
PORTFOLIO
Bathroom
WATERFRONT HOME RENOVATION
renovation, and finally, a renewed master suite. For the nearly 1000 square-foot master suite, our team created a walk-through closet space, complete with a workout area. New tile medallion adorns the floor, welcoming all who come in with a stately greeting. We framed the window by the bathtub for a view of the ocean. We finished this project with a small deck overlooking the water.
- YEAR : 2014
- LOCATION : Portsmouth
- TYPE : Bathroom
- CREATIVE DIRECTOR :
- VISUALIZATION :
- PORTFOLIO : Bathroom
SHARE PROJECT
