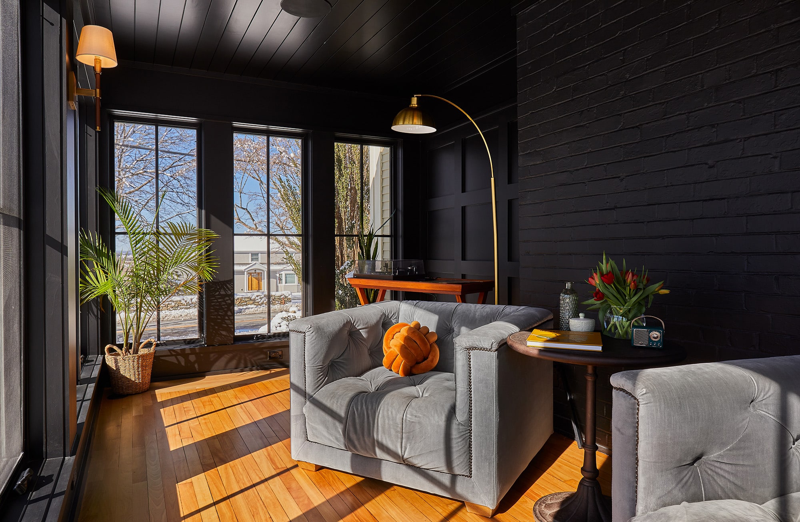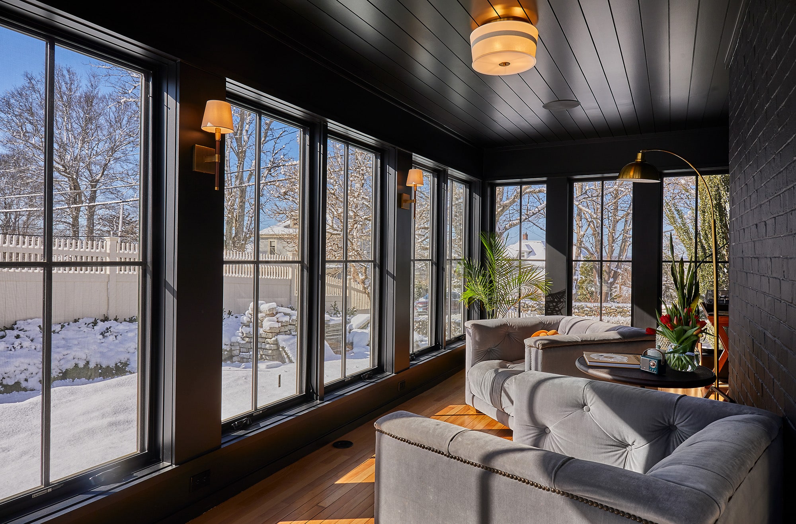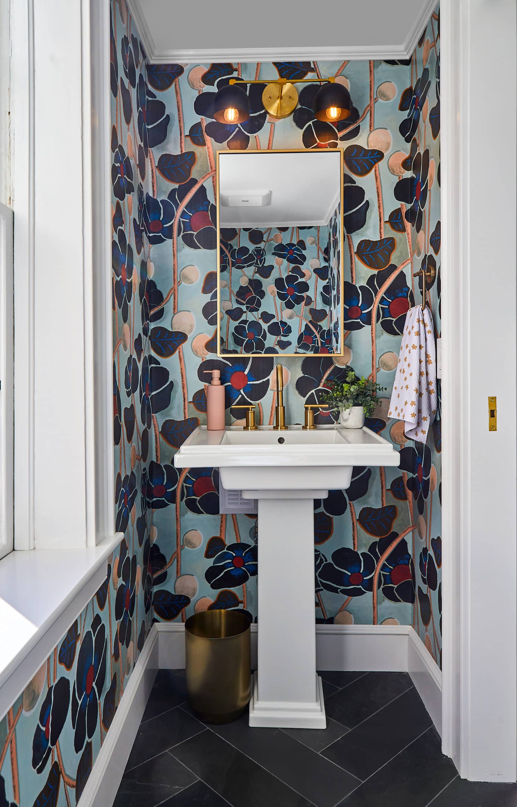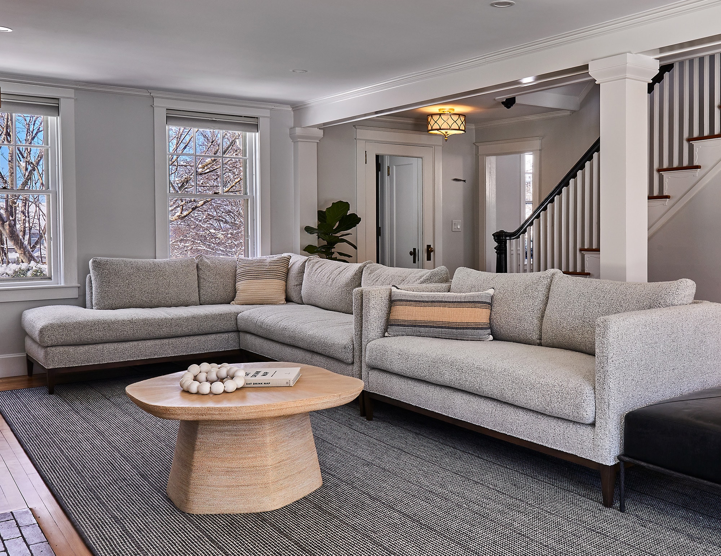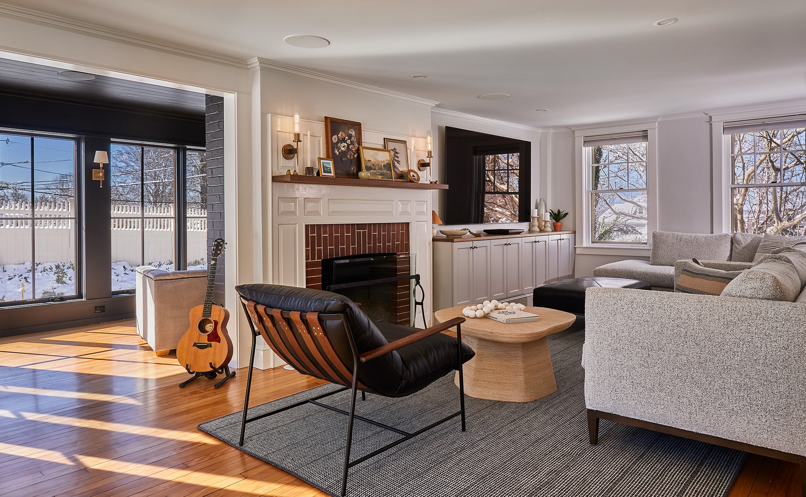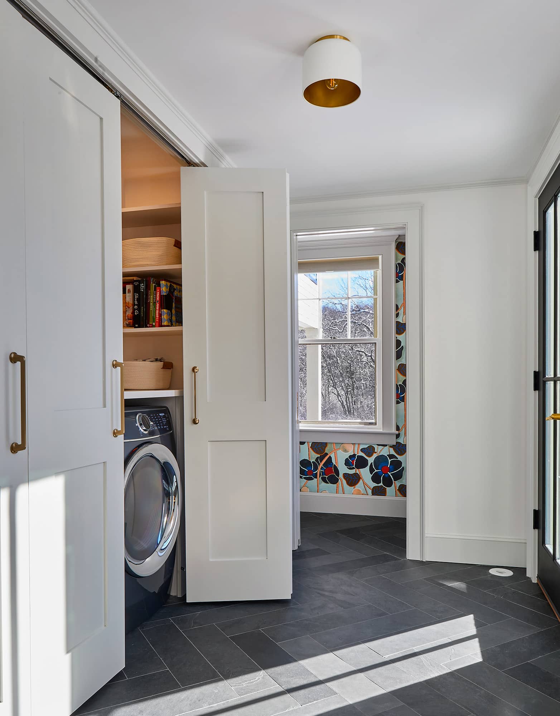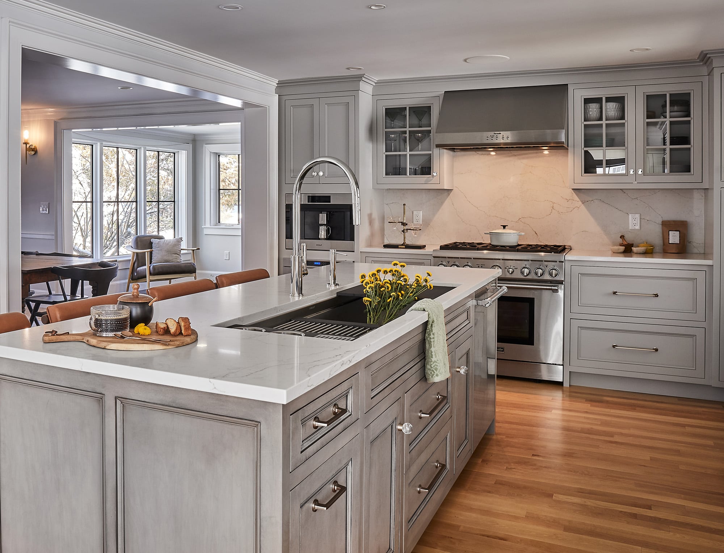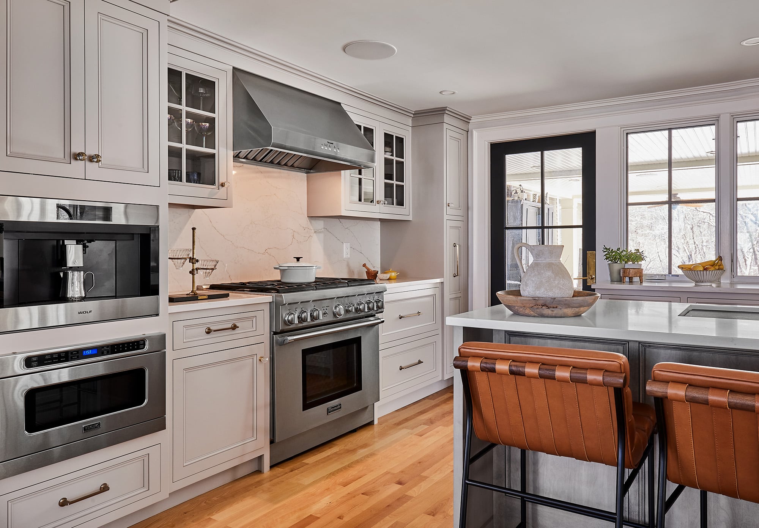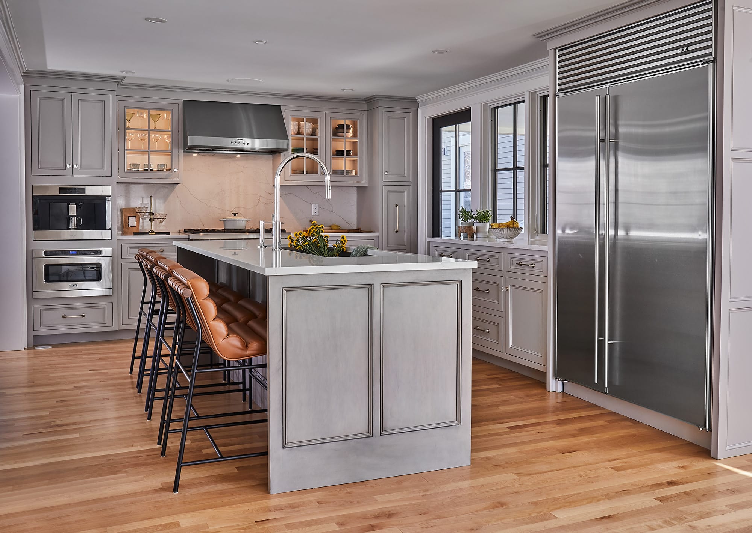This charming home perched on the hills of Tiverton, RI, was due for a renovation to better meet the needs of a growing family. Having worked with Red House before to renovate their mudroom, the homeowners were eager to give the same treatment to the rest of their first floor. This home remodel involved removing multiple walls to open the first floor up, increasing flow and allowing more natural light into the space. The kitchen was redesigned to accommodate the busy family’s lifestyle and included a large sit-in island with a five-foot Galley Workstation. Open to the kitchen is the spacious living room with modern furnishings and a custom entertainment center. Peeling off from the kitchen and living room is the new laundry station and powder room, complete with modern appliances and playful designer wallpaper, respectively. However, a bold and dramatic four-season room is the unlikely star in this renovation. With its near-black walls and panoramic views, this former sunroom is now suitable for year-round use and the perfect relaxing spot after a long day.


