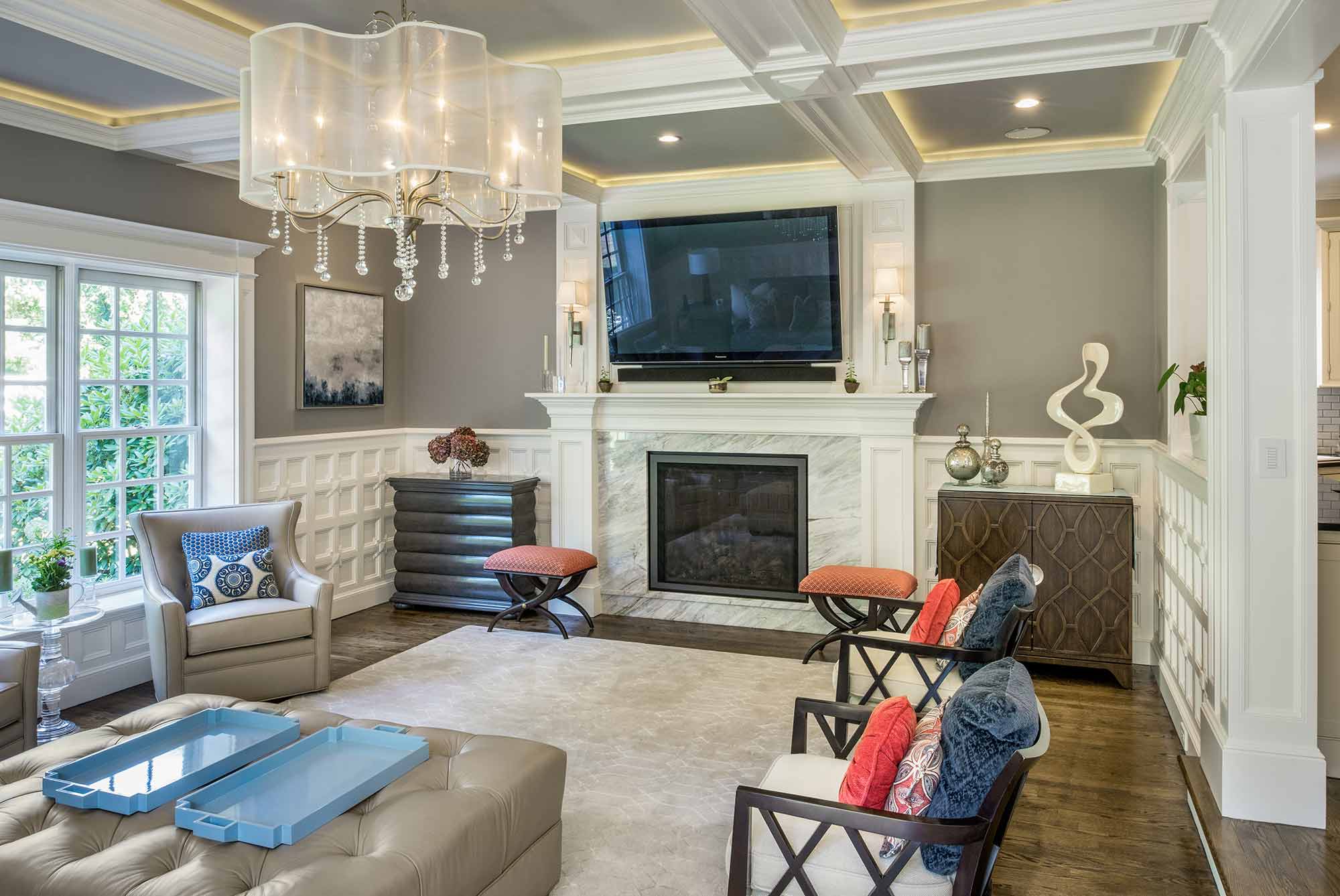
Stunning Transformation: A Family Room Renovation in East Greenwich, RI
Stunning Transformation: A Family Room Renovation in East Greenwich, RI
Red House transformed a previously out-of-place family room into an elegant space for entertainment. A sophisticated job with lots of detail, our team added a new marble fireplace surround, wainscoting, intricate trim, a coffered ceiling, and more. For a family room renovation in Rhode Island, look no further than the award-winning design/build team at Red House.
The Missing Piece
This elegant, traditional-styled estate featured stunning custom millwork and detail throughout the house. A spacious first-floor layout included an open kitchen, a formal dining room, and a study. But the odd duck was the family room, with few of the intricate design features that characterized the remainder of the home.
In contrast to the rest of the house, the family room appeared more rustic in style. A dated floor-to-ceiling fieldstone fireplace was the focal point of the room. The hallway leading into the space featured a great deal of exciting trim detail. However, the view from the hallway centered on the mismatched family room, which lacked the visual impact that our clients desired. The homeowner wanted a sophisticated room; one that felt cohesive with the rest of the house and which offered a theater-like experience.
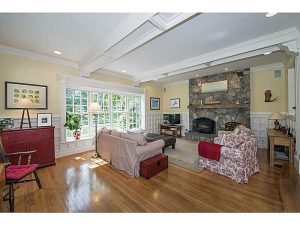
A Delicate Process
The first step was to convert the fireplace into gas and remove the old stone. We replaced the dark stone with a marble frame bordered by sleek white columns and a matching mantel. Two walls with wainscoting that matched already existing detail were constructed next to the fireplace and alongside a facing window. We added intricate trim around the window and matching trim on the door. When possible, we repurposed existing materials so that everything in the room appeared as though it was original.
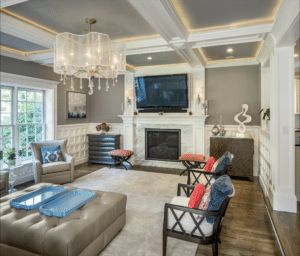
By using the existing overhead beams, the coffered ceiling now features an eye-catching grid detail. Lighting installed inside the crown molding of each coffer is capable of changing colors and intensity for setting a variety of moods – perfect for an entertainment zone.
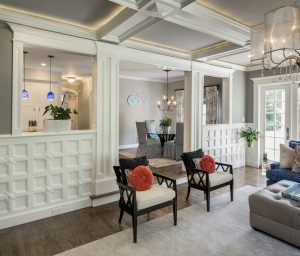
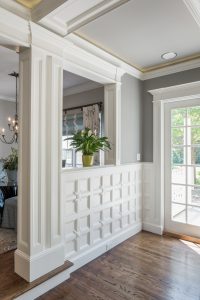
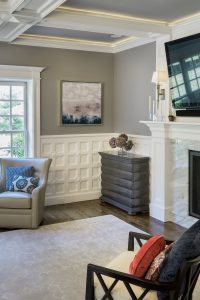
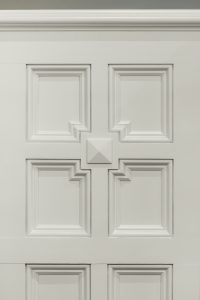
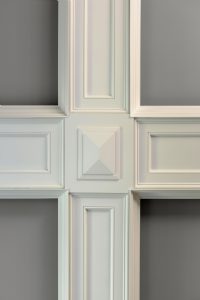
Are you considering a family room renovation? Contact us today to learn more about our proven process.
- Category :
- Type :

