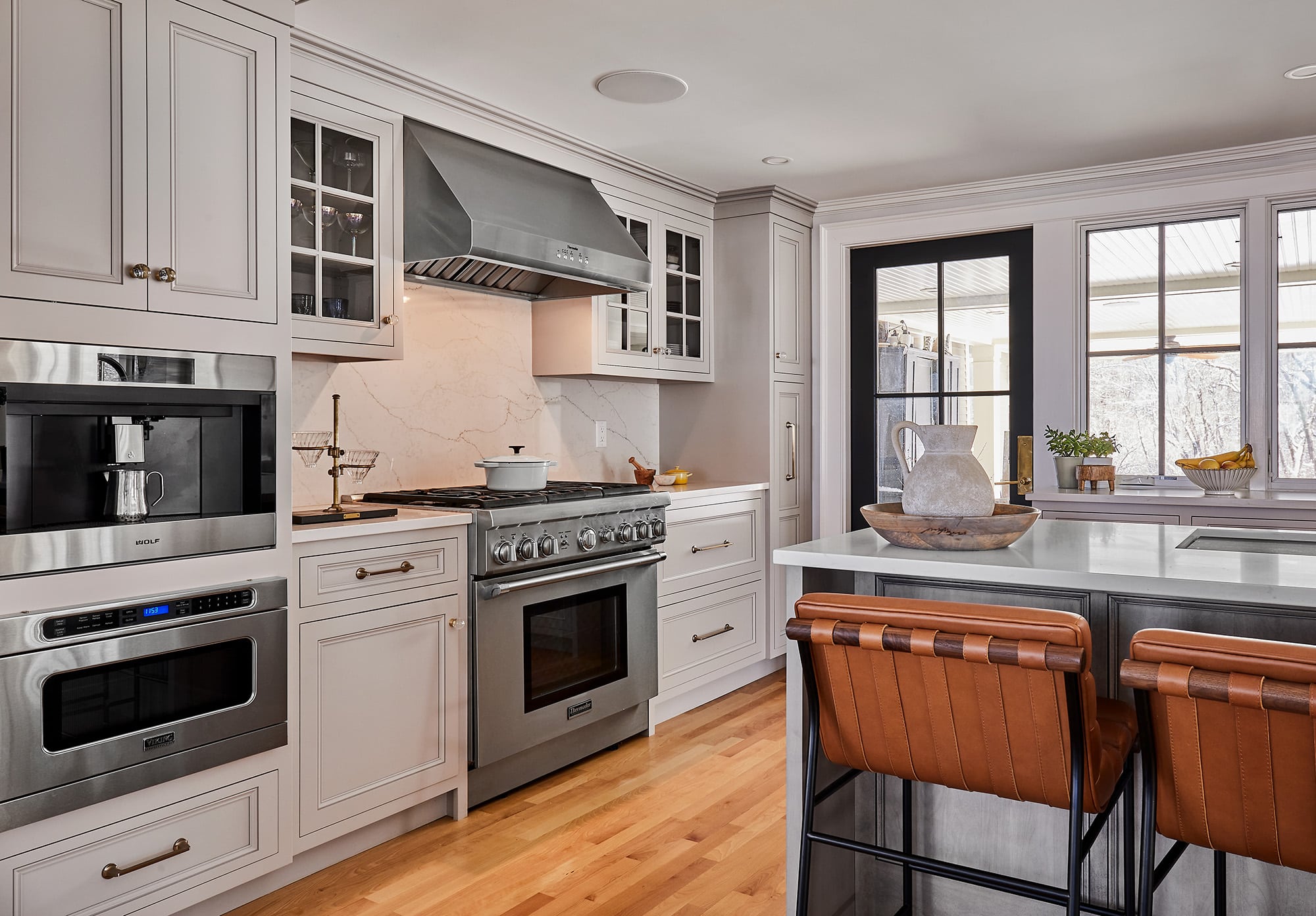
A First-Floor Renovation in Tiverton to Die For
A First-Floor Renovation in Tiverton to Die For
When you complete a home renovation project with Red House Design Build, we won’t leave you in the lurch. Not only will our project managers check in with you regularly to make sure your home renovations are everything you could’ve hoped for and warranty items are staying up to snuff, but there’s a very good chance that you’ll want to work with us again for your next project. Repeat clients make up a large portion of our annual project workload, and that leaves us with a warm fuzzy feeling of professional satisfaction–ahhh.
And that’s what brought about this month’s project spotlight–a first-floor renovation in a lovely home in Tiverton, RI, for some of our favorite clients (and coffee bean suppliers). Red House had redesigned the homeowners’ mudroom a few years back, as well as repairing some cedar shingles on the old barn where they roast small batches of coffee beans. But this go-around, they were ready for a much more substantial renovation to make their first floor more suitable for their growing family and easier to enjoy the finer things in life.
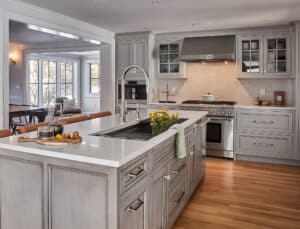
A Kitchen is a Good Place to Start for a First-Floor Renovation
To start, the homeowners were so pleased with the work that Red House did back in 2016 to bring their mudroom up to their standard that they wanted to use that same quality and dedication to inform their vision of their first-floor renovation. And that vision started with the kitchen.
Their kitchen wasn’t quite cutting it, and as their two small children continued to grow up, they knew they’d need to move some things around to better accommodate their family’s needs. The kitchen was out of date in terms of appliances and style, and it didn’t quite have what we interior designers and builders call “flow.” So, lead designer Julia worked with the homeowners to better understand how they use the space and how they wanted to use the space and started making some suggestions. Throughout the Red House design process, the collaborative nature of how we work really started to bloom as Julia and the homeowners worked together to craft a beautiful and efficient custom kitchen for their home. This included all-new cabinetry with a smart grey finish to match millwork elsewhere in the house and complement the warm wood flooring. It also included an oversized sit-in island with quartz countertops and a very snazzy five-foot Galley Workstation (the latest and greatest in kitchen sink technology).
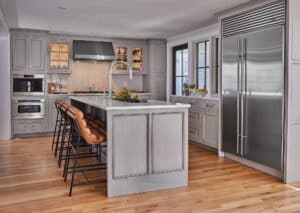
The kitchen needed to be open to the rest of the floor; keeping open sightlines is important, as any parent of young children will know. Because of this, opening the rest of the first floor, where possible, became a necessary option for the homeowners. Thankfully, removing one structural wall and replacing it with a header and structural columns was the perfect way to connect the kitchen with the rest of the first floor, opening up possibilities for a cohesive layout and design.
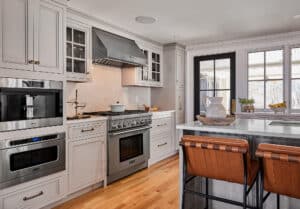
First-Floor Connections
Just off the kitchen is the spacious living room, smartly furnished (by others) with a rustic-modern flair. A new entertainment center adjacent to the refinished hearth sets the stage for cozy family gatherings by the fire, playing board games, or perhaps enjoying a classic film on a cold winter night. (These photos were taken after a snowstorm, so it’s hard not to imagine a cozy evening respite from the outside winter wonderland).
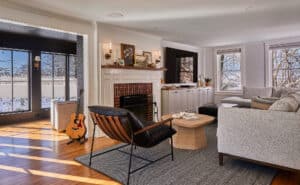
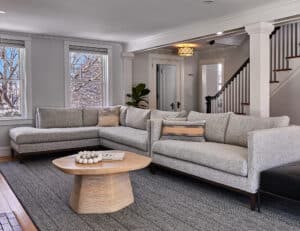
A new laundry room sits just on the other side of the kitchen and living room mash-up. Slate tile in a herringbone pattern breaks up the field of hardwood present elsewhere in the home but also calls back the same finish present in the originally renovated mudroom from years ago. It makes sense, especially when one realizes there’s access to the new back patio just outside the laundry area. But the powder room at the end of this narrow corridor is the hidden jewel in this first-floor renovation. A humble loo, though it may be, this powder room sparkles with chic charm with its bimetal brass-black fixtures and, of course, the designer clay-coated poppy-themed wallpaper, which is the real star of the show. Until you get to the sunroom, that is.
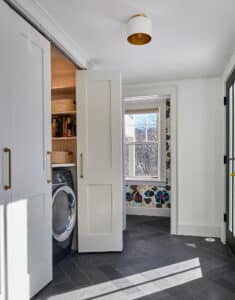
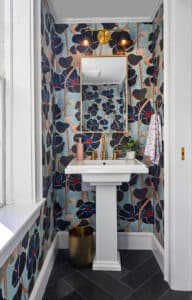
A Sunroom You’ll Actually Want to Spend Every Day In (and Can)
The first-floor sunroom, open to the living room and situated just behind its fireplace, invites one to step into a near-panoramic view of the luscious garden beyond. New, high-efficiency windows keep the elements out–way out–so that this gorgeous room can be fully enjoyed 365 days a year. Black-painted walls with brass decorative lighting create a smart, contemplative space, perfect for listening to some vinyl after a hectic day, sipping a fancy cocktail with your partner, or just melting into the plush barrel chairs and soaking in the views.
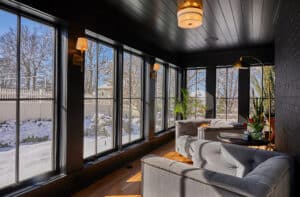
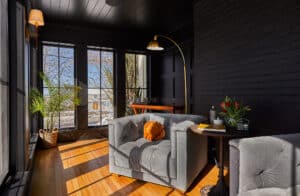
If you’re reading this and thinking, “Wow, that sounds nice, but we could never do something like that,” well, you could be right, but maybe you’re wrong. We work with every client to custom-tailor their living spaces to enhance their lives, and it all begins with the first step in our design process: the discovery call. Sign up to speak with one of our experts about what Red House can do for you in making your dream home a reality. Other than 30 minutes of your time, what do you have to lose? Call Red House today and lets talk!
- Category :
- Type :

