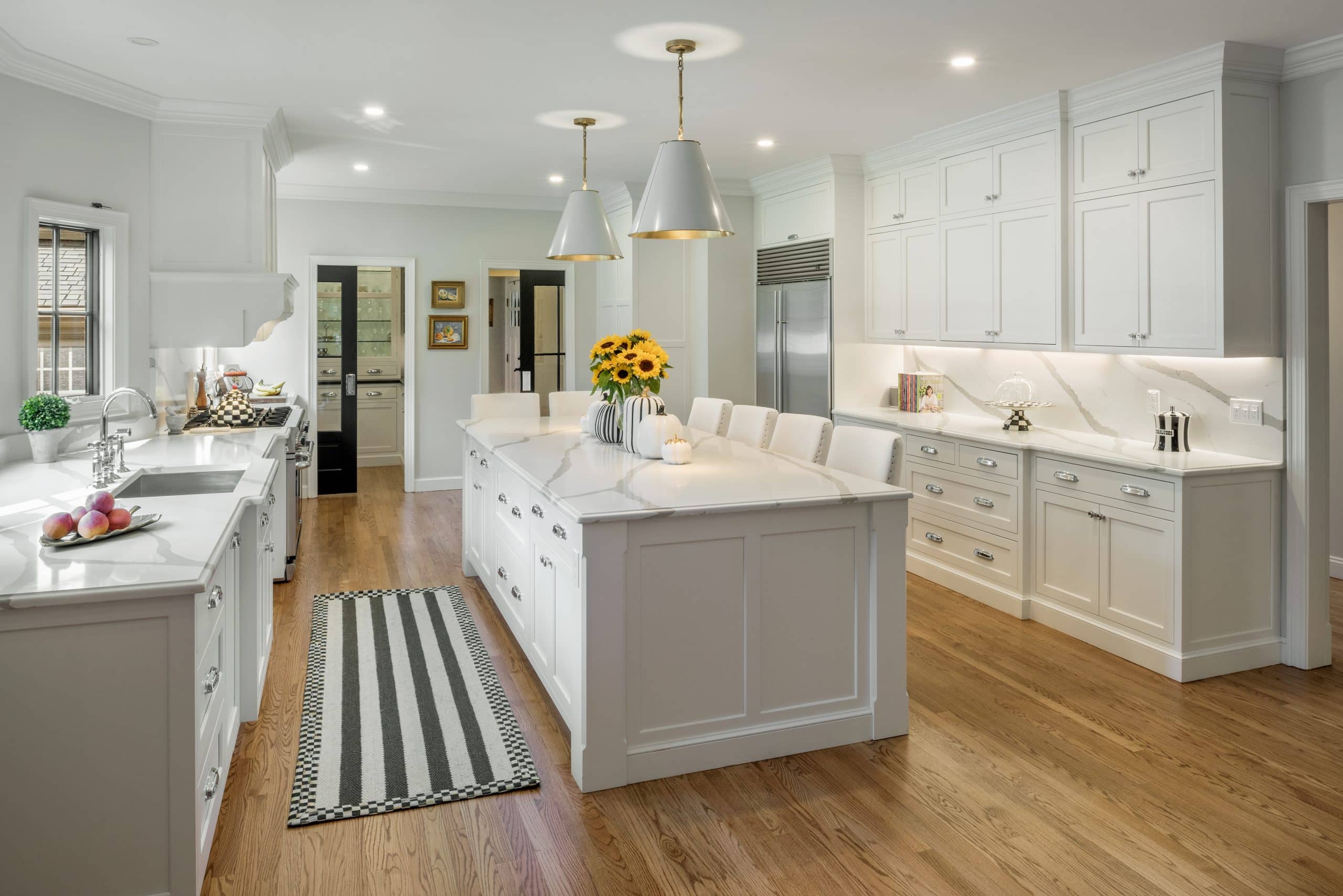
A Transitional Kitchen and Family Room Renovation in East Greenwich, RI
Style & Function: A Transitional Kitchen and Family Room Renovation in East Greenwich, RI
For this East Greenwich family, having a dedicated space to cook gourmet meals or entertain family and friends was essential. Our team redesigned a long and awkward layout with an outdated style to create a kitchen and family room that met the family’s practical needs – but didn’t sacrifice style for function. Read on to explore more about this stunning transitional kitchen and family room renovation in East Greenwich, RI.
Transforming an Awkward Layout
Michael and Aili purchased the large Tudor home knowing they would someday want to remodel, but they had hoped to delay extensive projects for a few more years. Their plans changed when the first round of holidays came and went – they felt their guests had been cramped for space. As “serial holiday-hosts” the family needed a better layout and flow for entertaining.
The approximately 1000 square-foot first-floor space was long and narrow, with too many exterior doors and hallway openings. The kitchen felt disjointed from the family room by an empty middle section that didn’t function well as a dining area. Plus, built-in bookcases on two sides of the living area and a fireplace with a massive, 3-foot stone hearth severely shortened the usable space.
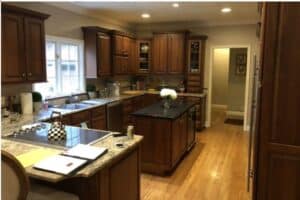
The Dream: A Bright, White, and Open Space for Entertaining
The homeowners had a shared vision: a white, bright, and open kitchen with a massive island as a gathering space. A walk-in pantry to fit all staples and gourmet cookware. They imagined everything adorned with high-end finishes. The only disagreement was on the size of the gas range – big or the biggest. “We loved the house,” said Aili. “We just wanted to elevate it”.
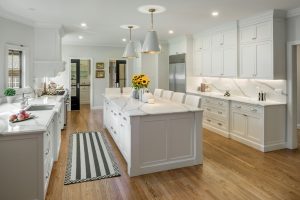
The Red House design team got to work on a plan to restructure the layout. After presenting several design options, the plan came together. “It had to be perfect,” said Michael. “When I saw the final design, I said ‘Ahh, that is exactly what we need.’”
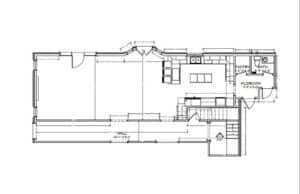
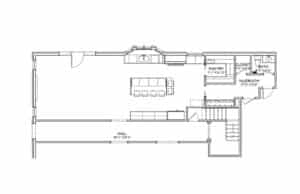
An Elevated Style
The clients above all wanted an all-white space – bright, cheery, and modern – to replace the dark countertops and cabinetry that were outdated and dull. To brighten the look of the kitchen, we replaced the dark wood cabinets with custom, white inset cabinetry. The drab beige walls were painted a dazzling, fresh white.
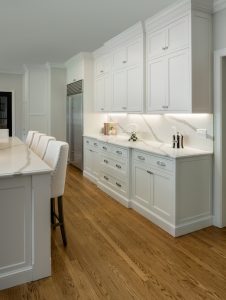
With the help of our Design Team, Michael and Aili chose countertops and backsplash of white quartz with striking grey veining. Quartz is a hardworking and durable choice for kitchen countertops. It does not need to be resealed like other stone surfaces. The slab quartz backsplash lends a high-visual impact to the space. Plus, with no grout lines, slab backsplashes are very easy to keep clean.
A New Layout
The design team completely reorganized the layout of the kitchen. First, they shifted the room to make space for a walk-in pantry and a mudroom. The kitchen area now extended into the under-utilized (but wider) middle space. The new layout created a more functional space and extra room to fit a large island. We also transformed one of the two sets of exterior doors into three large windows overlooking a new undermount sink and storage.
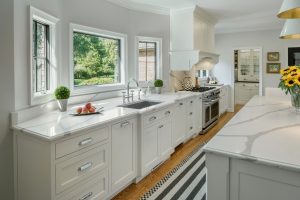
An extra-long island with lots of seating for family meals and ample space for entertaining was on the top of the client’s must-have list. We installed an island, nearly 11 feet long, with seating for 6. Because the previously designated eating area was now absorbed into the kitchen, our designers made the island more “table-like” by creating an overhang on one end that could fit two chairs underneath. Now instead of sitting in one long row, diners could enjoy a meal in traditional adjacent seating.
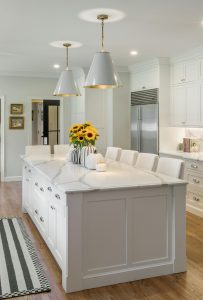
A Chef’s Kitchen
Michael and Aili love to cook and often host dinner parties for large groups. These serious home chefs desired a large, high-output gas range – the bigger the better. They settled on a 48” gas range by Capital, equipped with a double-oven – the biggest range available. Our team designed a stylish custom exhaust hood to fit overhead.
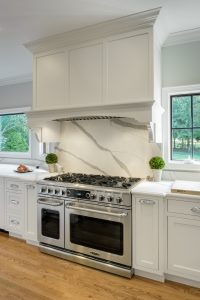
Professional-grade cookware calls for cabinets big enough to store it. We designed the pantry to hold everything that couldn’t be left out in the kitchen full time. The homeowners needed a hardworking room that was still beautiful enough to occasionally leave the pocket glass doors open. Tall ceilings allowed for plenty of custom cabinetry by Signature Cabinets. Our team installed matte black, bomb-proof countertops made of Fireslate to withstand wear and tear.
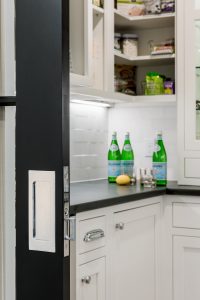
“The pantry is amazing, the functionality, how much it holds, and we show all of our guests the Magic Corner”, said Michael, as he proudly showed off the space-saving hydraulic mechanism in the corner cabinet.
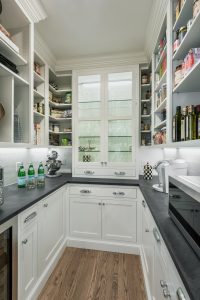
The Powder Room
The couple wanted the powder room to have a brand-new look. Upgraded fixtures, hexagonal- tile heated floors, and vibrant wallpaper reinvigorated the half bath with an updated style.
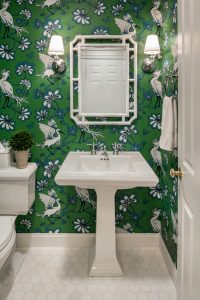
Aili had fallen in love with a chinoiserie print wallpaper she spotted in a Kate Spade dressing room. Determined to complete his wife’s vision, Michael took to the internet and discovered the print, York Wallcoverings “Egrets” in striking emerald green.
The room had previously felt cold in comparison to the rest of the house. It needed a new heating solution. A heated floor with stylish hexagonal marble added warmth without the need to tear down walls and exceed the client’s budget.
The Family Room
The homeowners felt cramped in the connected family room due to the large built-ins and the massive, 3-foot hearth in the front of the fireplace. To open up the room, the Red House team demolished the giant hearth, adding much-needed space for seating. We redesigned a new, modern fireplace to be flush against the wall with a white stone surround and an updated mantel. Finally, our team removed one of the two built-in bookcases, lightening the overall feel of the room.
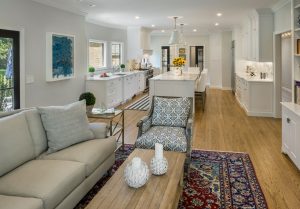
A commissioned painting by Nicholas Kontaxis became the focal point of the family room, prominently displayed above the fireplace. The color palette of the whole area was designed to highlight this piece.
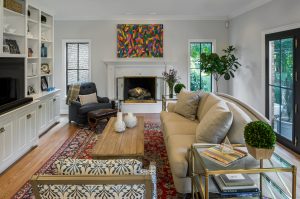
To increase the visible light throughout the entire space, our team replaced the double-hung, 6/6 windows with 4-lite casement windows, creating better access to the natural light. To add visual complexity to the white walls and trim, we painted the window sashes black.
The Result
Although we reduced the overall footprint of the space by adding a walk-in pantry and a large island, the result was a design that felt more spacious and comfortable. Reflecting back on the project Aili concluded,
“We created a place where everyone can be together, we live in this room. We’re able to see our daughter playing while we cook and have the space to entertain our guests. The Red House team cares about your home and your family. A kitchen is a big, invasive project, and Red House is cognizant of that fact. Communication with the team is always clear. Once you nail down the details, you can put the project on autopilot if you want.”
Contact us to learn more about our proven process and to get started on your next project. For kitchen and family room renovation in East Greenwich, Rhode Island, look no further than Red House.
- Category :
- Type :

