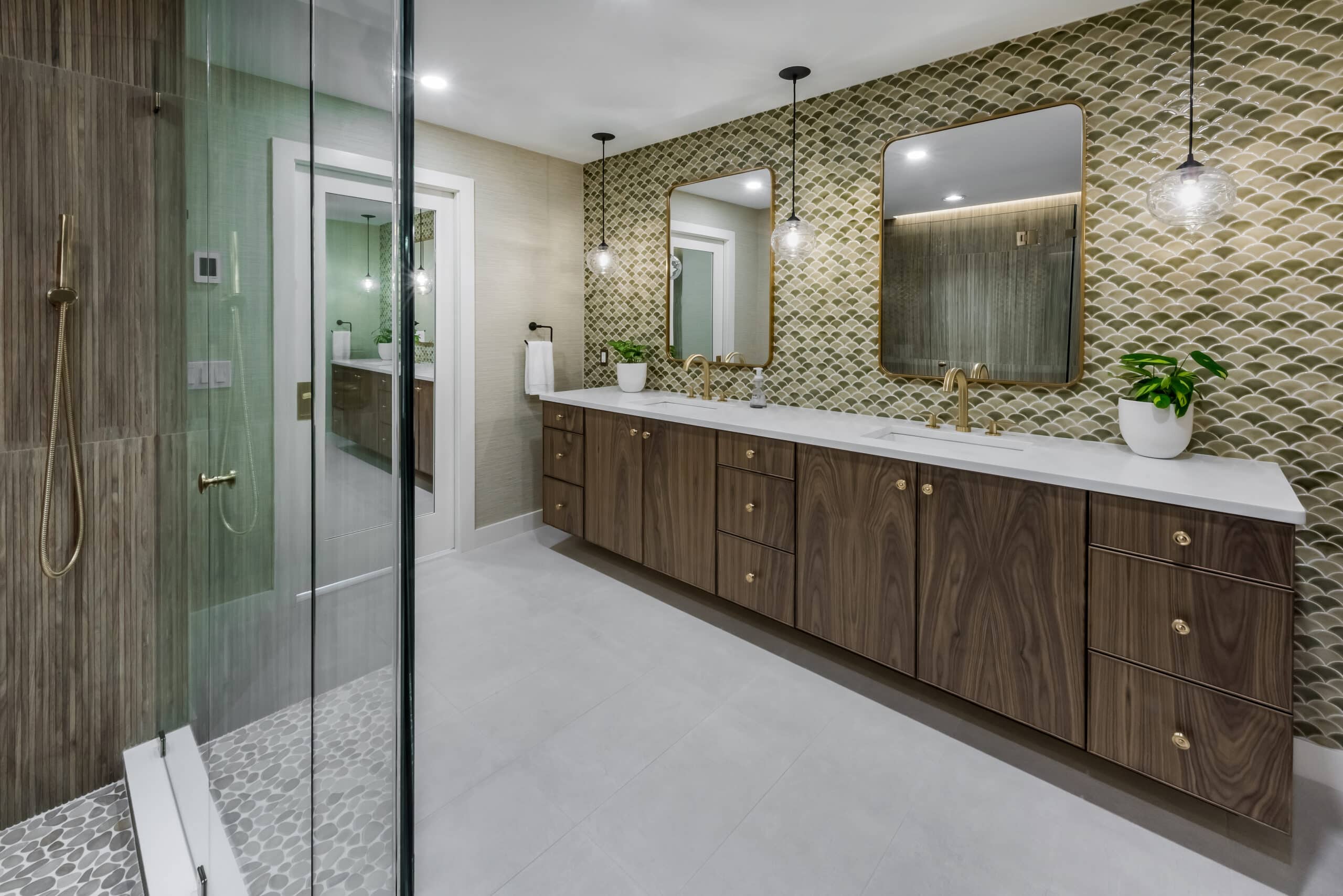
A Trio of Stylish Bathroom Renovations in Providence
A Trio of Stylish Bathroom Renovations
We hear it all the time, “Wow, my house is great, but if it weren’t for this ONE area, it’d be perfect!” That was the case with one of our most recently completed home renovations. Our clients bought their home a few years before contacting Red House and were over the moon. Being transplants from the West Coast, their mid-century modern house on Providence’s east side had already begun cultivating sentimental value, harkening back to childhood homes and west-coast sensibilities. Except for one area, that is–the bathrooms. Keep reading and see how Red House gave this mid-century modern home a trio of stylish bathroom renovations and turned our client’s dream home into reality!
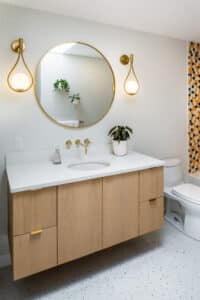
Nestled in the woods of Providence’s historic Blackstone Neighborhood lies an architectural gem: a sophisticated home and gleaming example of mid-century modern design. Built in 1957, the house is reminiscent of the architecture of Frank Lloyd Wright in both materiality and functionality. However, the two bathrooms in the southern wing of the house had been modified by past owners and did not share the same level of sophistication present throughout the rest of the home.
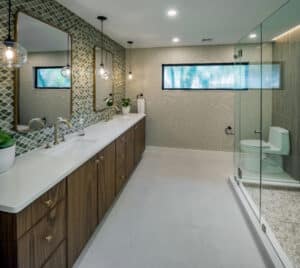
New to home renovations–but with an impeccable sense of style, it should be said–the new homeowners contacted Red House, ready to make changes. For starters, the primary bathroom was in sore need of an updated design. The adjacent Jack-and-Jill bathroom, shared by two teenagers who wanted a more personal space, no longer met the family’s needs. And, *gasp* had someone painted over the old tile?! That simply wouldn’t do, and being fans of mid-century modernism, Red House’s design team had a few ideas for bringing the bathrooms up to the same level of refinement as the rest of the home.
After some meticulous planning, Red House soon proposed a design that would solve the issue of space and privacy by splitting the shared bathroom in two. With just enough room for a new en suite and a separate loo for visitors (and college students visiting home), the new configuration, now with three bathrooms, ensured everyone was happy. But our designers were just getting started.
With the project’s planning phase completed, it was time for the fun part: choosing materials. Vital to the cohesiveness of the design, the trio of stylish bathroom renovations needed to be just that: stylish. Each room needed to be distinct yet cohesive with the rest of the home–and you could tell our designers were up to the challenge.
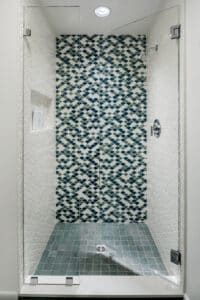
Formerly part of the shared bathroom, the new en suite reserved for college-bound teenagers is clad with scalloped blue, teal, and white mosaic tiles, building on the hues of the handsome slate floor.
A quick jaunt across the hallway reveals a refined floating vanity flanked by elegant brass sconces in the guest bathroom. But the best part is turning the corner and being met with the bold exuberance of oranges and blues in the silver-dollar-sized wall tile in the shower. Only then is it realized that flecks of the same orange and blues are peppered throughout the terrazzo-look floor tile.
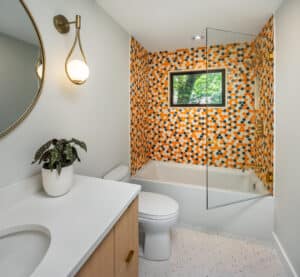
Finally, and reserved for the heads of the household, rich earth tones in the spacious primary bath echo the natural palette of the surrounding woods outside the home. The calming atmosphere, heightened by the gentle wash of light on the shower wall, feels more like walking into a spa retreat than anything–perfect for unwinding after a long day of to-dos.
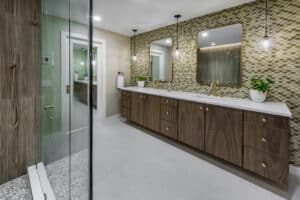
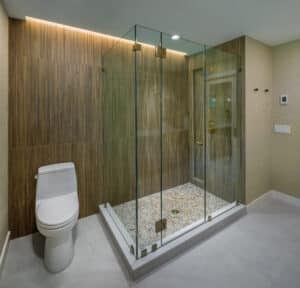
If you’ve had a space that’s been nagging at you in your home, Red House Design Build is here for you. Contact us today, and let’s turn your dream home into a reality!
- Category :
- Type :

