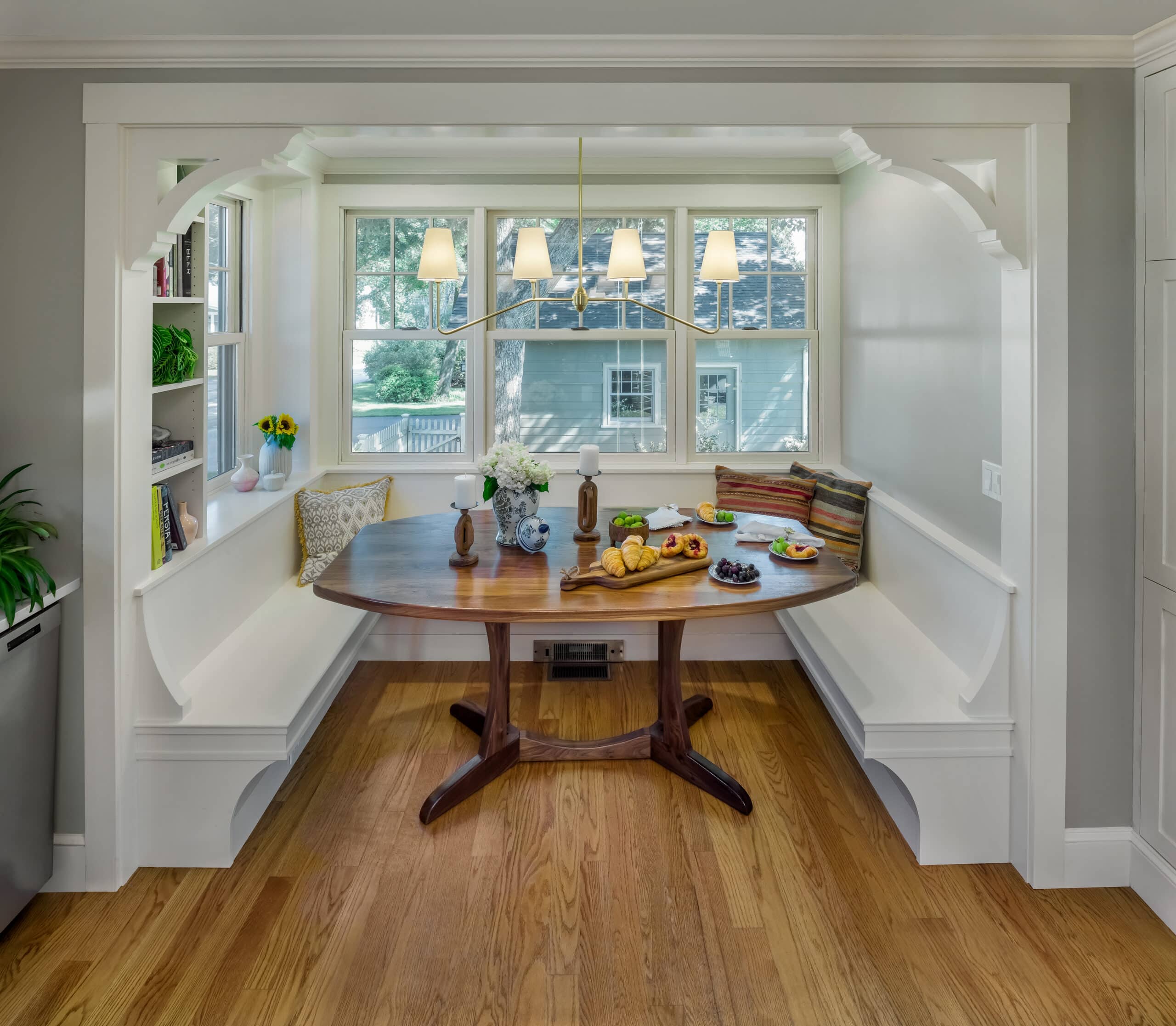
A Family Vignette: A Charming Breakfast Nook in Barrington, RI
A Family Vignette: A Charming Breakfast Nook in Barrington, RI
It’s November in New England, and as we enter the holiday season proper, we’re looking forward to cooking special meals, mulling some cider, and spending time with our friends and family. That’s why, this week, Red House Design Build is excited to share a charming breakfast nook in Barrington, RI, a project we recently completed that has us feeling cozy and in the holiday spirit (and perhaps a smidge envious). Keep reading to see how we helped our clients craft the perfect backdrop for family meals.
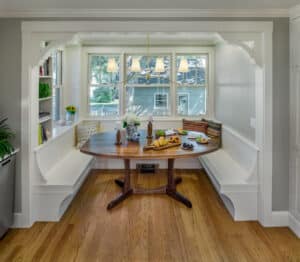
The Story Behind the Transformation
The journey began when our clients, a couple who had lived in their Barrington home for over 13 years, contacted Red House to schedule a discovery call. They already had experience with home renovations, having embarked on a significant addition when they initially purchased the home. The addition expanded their living space to include a new kitchen, mudroom, and family room. However, that was before they had children, and, as is the case with these types of life changes, our clients recognized the need for a space that could accommodate their growing family. It was time for an upgrade.
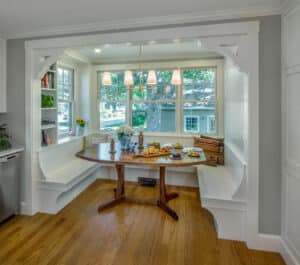
Craftsmanship and Design
Helmed by Julia, Red House Lead Designer, the heart of this transformation lies in the meticulous craftsmanship and thoughtful design that went into every detail of the breakfast nook. Decorative corbels and molding were carefully chosen to frame the space, creating a cozy focal point that harmonizes with the home’s existing craftsman-style details. The result is a picturesque vignette that complements the overall aesthetic and elevates it to new heights.
Built-in shelving was also incorporated to add a touch of practicality, offering both storage solutions and framing views of the beautiful outdoors. This dual functionality not only maximizes the utility of the space but also helps connect the charming interiors with Barrington’s beautiful natural surroundings.
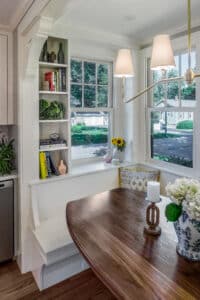
The pièce de résistance of this project is the hand-built banquette, a true testament to the level of craftsmanship our team and partners bring to every endeavor. Constructed entirely offsite, the banquette not only exudes elegance but also discreetly incorporates power and heating elements, ensuring comfort and functionality. The thoughtful and sophisticated details of this custom breakfast nook not only meet the practical needs of a growing family but also elevate the entire home to a new level of refinement.
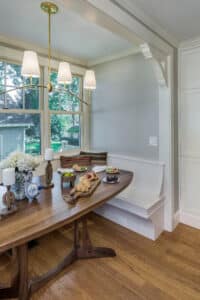
As our clients gather around for their first holiday season with their charming breakfast nook in Barrington, RI, we are reminded of the transformative power of thoughtful design. At our core, Red House believes that every dream home deserves to be a reality, and we hope to spread the joy with you! Schedule your Red House discovery call today!
- Category :
- Type :

