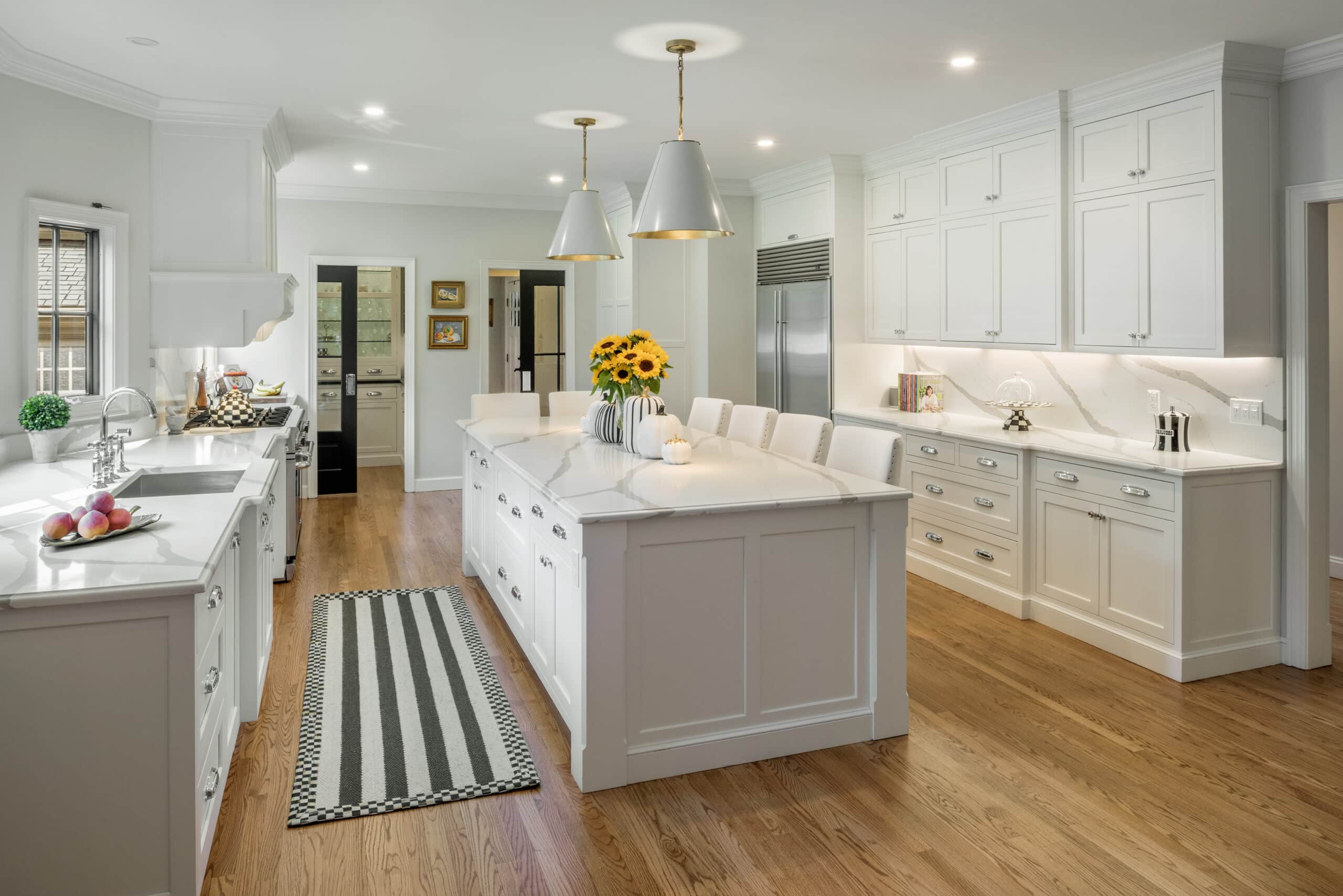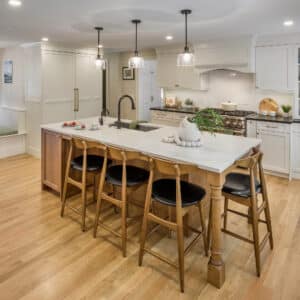
Kitchen Island Design Questions Answered
“When is a Kitchen Island Too Big?”: Your Kitchen Island Design Questions Answered
Are you thinking about island life but have a laundry list of questions keeping you from taking the plunge? You’re in luck! This week, we’re answering some of your most popular kitchen island design questions that we regularly get at Red House Design Build. Read on, and when your questions are suitably answered, call our Red House team, and we’ll put you on the first boat to the (kitchen) island of your dreams!

When is a Kitchen Island too big?
The answer to this question depends on a multitude of factors. Each kitchen is unique, and each home cook has their own wants and needs, which will affect the answer. For starters, you’ll need to consider the size of your kitchen (which is pretty obvious), how much storage space you need, how much workspace you need, the functionality of the space, and, of course, aesthetics.
Typically, a kitchen island’s footprint will be no smaller than 2 feet by 4 feet. There’s no written rule that says it can’t be smaller than that, but functionally, anything more diminutive than that won’t be fun to use, nor will it store much.
On the other end of the spectrum, oversized islands are becoming a popular home kitchen addition, especially as open-concept kitchens blur the lines between what is and isn’t kitchen space. Removing those partition walls is excellent for creating airy-open spaces, but lacking wall space also means less real estate for cabinetry. Thus, big islands with extra storage are a popular option nowadays.
But, if you want to max out your island real estate, keep in mind that you’ll want around 36 to 42 inches of space between the edge of the island and the surrounding cabinetry. This amount of space ensures that cabinet and appliance doors can fully swing open and that there is plenty of room to walk around. If you’re adding seating to your island, add a few more inches to that number; 44 to 48 inches between the seated section of an island and the perimeter wall or cabinets will ensure ample space to walk behind someone seated. However, you’ll want to speak with your designer about how much island space is appropriate for your kitchen. Some designers say that 10-15% of total kitchen space should be allocated to the island, but again, all kitchens are unique, and it’s always prudent to speak with a professional.
At what size will the island countertop need to have a seam?
This is one of the most popular kitchen island questions we get at Red House Design Build, and it’s another that has a few factors that go into the answer. First and foremost, if you’re using stone or engineered stone for your countertop material, you’ll be limited by the size of the slab the material comes in. Typically, stone and quartz slabs measure in at about nine to ten feet long and five to six feet wide. If your counter space exceeds that, you’ll need a seam.
Sometimes, the stone fabricator will recommend adding a seam based on the shape of the counter, too–if the shape is intricate or an L-shape, for instance, it may need to have a seam. On rare occasions, if the opening leading to your kitchen island is too small, the slab may need to be cut into additional pieces. The good news is that Red House works with countertop experts who will recommend the best design for all your kitchen countertop needs–islands included–deftly hiding seams to create a continuous and unified look.
Can our kitchen island design include a sink?
Yes, undoubtedly! It’s a trendy option in kitchen island design, with some homeowners opting to have multiple sinks in their kitchens. Adding a sink to your kitchen island will likely add some complexity to the design (and, in turn, be a little more expensive), but it’s doable.
Sinks aren’t the only amenities you can add to your kitchen island; appliances integrated into the design are a popular option too, especially if you’re going for the triangular kitchen station layout. Adding a dishwasher, microwave, or even a wine cooler is perfectly suited for adding to your island. Be sure to speak with your designer, who can make the best recommendations when adding plumbing or electrical features to your island.

How far can we cantilever the counter extension?
If you’re considering adding seating to your kitchen island, you’ll likely want to cantilever your countertop. Again, this depends on the material, but the most popular countertop materials we see at Red House, stone and quartz, usually don’t exceed 15 inches. That’s still ample space to pull up a chair or stool and sit comfortably at the island. But if it’s over 15 inches, you’ll want to include additional support.
Should the kitchen island design represent a unique color or match the rest of the cabinetry?
The answer to this kitchen island design question largely depends on your sense of style and aesthetics. If you want a kitchen island that blends in more with the rest of your cabinetry, we recommend keeping it simple and having the island match. If you’d like a little more intrigue in your kitchen, consider making your island a complementary or accent color to elevate your design. There is no wrong or right answer, but your designer can make recommendations to suit your unique space.

Can we use a different counter material than that used in the rest of the kitchen?
Just like having a complementary or accent color for your island cabinets, applying the same technique as countertop materials can also elevate your kitchen island design and add visual intrigue and layers of detail. But be thoughtful about which materials you use. While there are some fantastic quartz countertops out there, we probably wouldn’t recommend mixing quartz and natural stone. On the other hand, natural stone paired with the right wood can add a rich visual identity to your kitchen.
Can we install outlets on an island?
Absolutely! Installing outlets in your kitchen island design is no sweat. Red House designers include island outlets regularly. It takes a bit of foresight and planning to ensure your power outlets are in the best possible place.
Do you have a kitchen island design question that you didn’t see? Contact Red House Design Build today and let us know!
- Category :
- Type :

