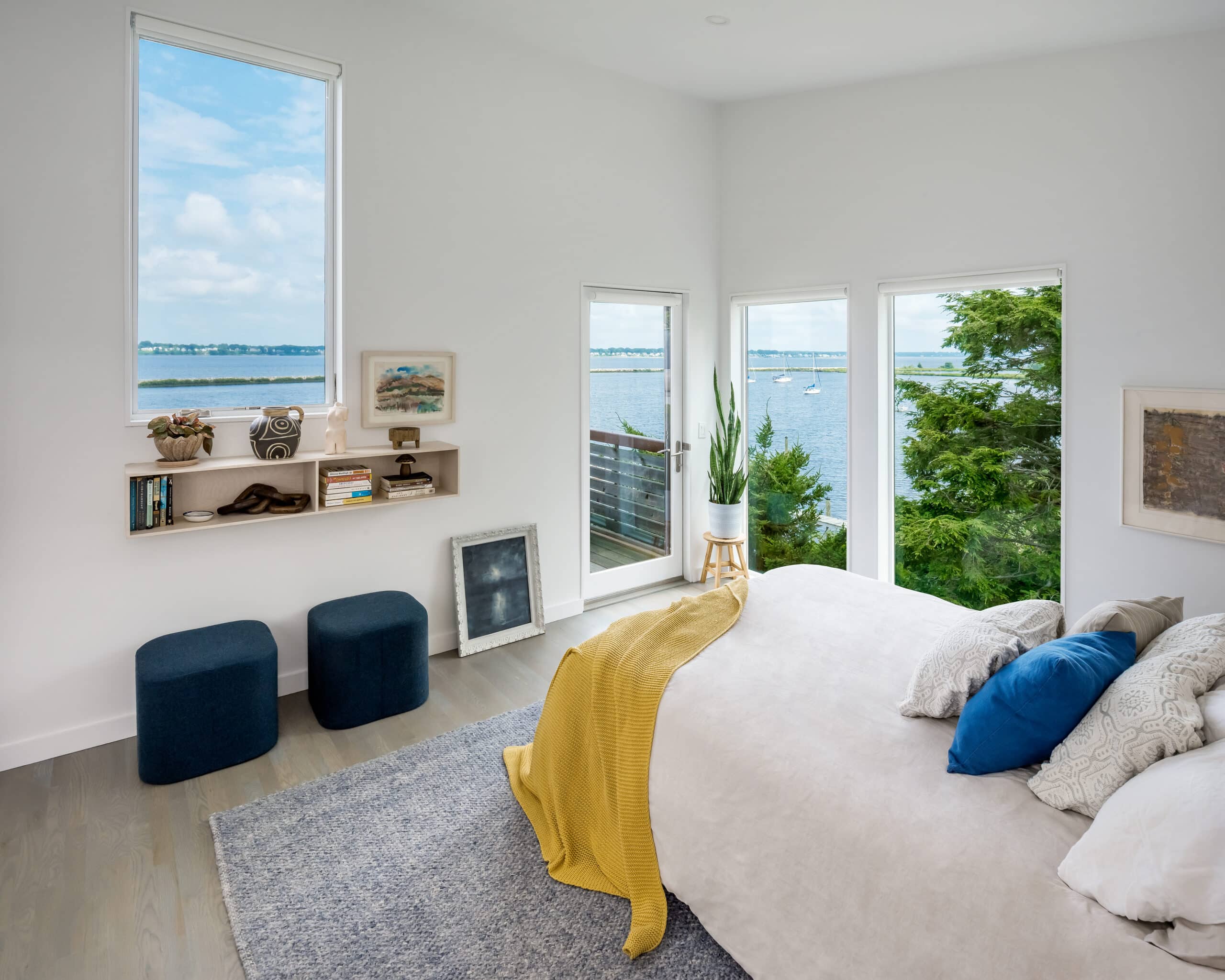
“Simple and Clean”: A Primary Bedroom Renovation in Warwick RI
“Simple and Clean”: A Primary Bedroom Renovation in Warwick RI
A few years back, the Red House design team had the opportunity to work on a primary bedroom renovation in Warwick RI. And while we see various interesting homes in Rhode Island and Southern Massachusetts, this modern artist’s residence was one to remember. Keep reading to get the full scoop on this waterfront home’s bedroom makeover (but if you want to skip to all the pictures, we won’t blame you)!
A Confluence of Changes
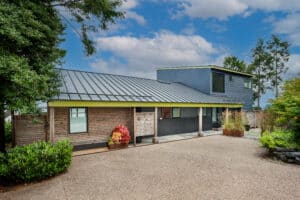
Like so many of our projects at Red House, the story starts with the confluence of several factors, all of which necessitate a good home remodeling. Our new clients owned a gorgeous house on the water in Warwick. They were preparing for retirement and wanted to have more space for when their children came to visit. However, after having a less-than-desirable experience with a previous builder, the homeowners were left with a space incompatible with their lifestyles and frustratingly incomplete. Thus, they got on the horn to contact Red House and schedule a discovery call.
Understanding Wants and Needs
During the initial site visit, it quickly became apparent that this project’s scope would grow into something more than just a primary bedroom renovation in Warwick. While relocating the painting studio was a top priority, finding a way to elevate the main bedroom into a refined, functional, and comfortable space was a close second. Additionally, smaller ticket items, started to be added to the list, like a new mudroom, an integrated dog kennel, and a reimagined staircase.
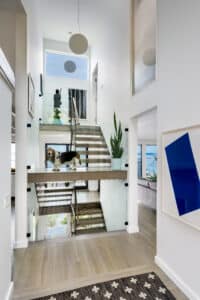
O Studio, Where To Art With Thou?
The first order of business was to determine where the art studio would go. Should it go in the basement or an outbuilding? Perhaps a new addition was the answer? Thankfully, the owners were flexible on the point, so our designers could present multiple options. Eventually, everyone agreed that the rarely used carport should be renovated as a three-season room and house the studio. After our crew were done doing their thing, the newly finished space was the perfect artist’s retreat. With a separate entrance, privacy screens to accentuate the exterior siding, and new sliding doors that overlooked the water, it’s easy to see why!
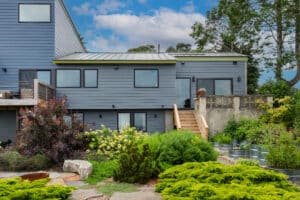
A Simple and Clean Primary Bedroom
The same level of care went into the design of the primary bedroom on the second floor, the former location of the studio. Previously a wide-open space, erecting walls was a must in this project. This was one case where the open-concept floor plan didn’t work. By putting up walls, our designers clearly defined the functions of each space. With this done, the space now supported room for a walk-in closet, a bathroom, and a curbless shower. These are all simple and clean elements that would help shape our client’s dream home.
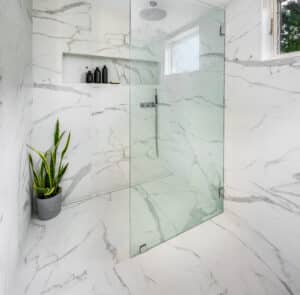
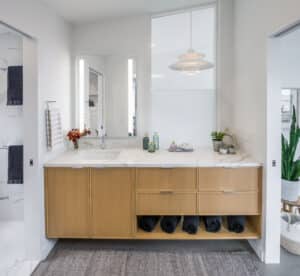
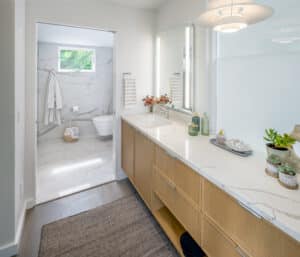
Afterwords, even with new walls, the bedroom still felt spacious and luxurious. Our designers achieved this through thoughtful planning, refined materiality, and use of natural light. Furthermore, with the added bonus of a custom-made headboard, the homeowners now wake up every morning to gorgeous waterfront views. Who could ask for anything more?
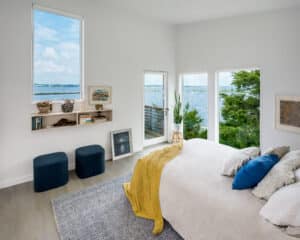
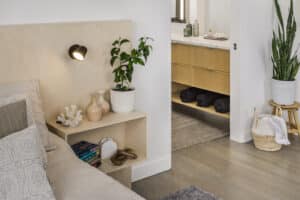
As with this project, at Red House, we pride ourselves on communicating clearly and building genuine and invested relationships. Openly and truthfully communicating with our clients allows us to better understand their wants and needs, ensuring that we’re the right fit. If you’d like to sit down and discuss how to make your dream home a reality, contact Red House today! Our expert designers, project managers, and tradesmen are here to help.
- Category :
- Type :

