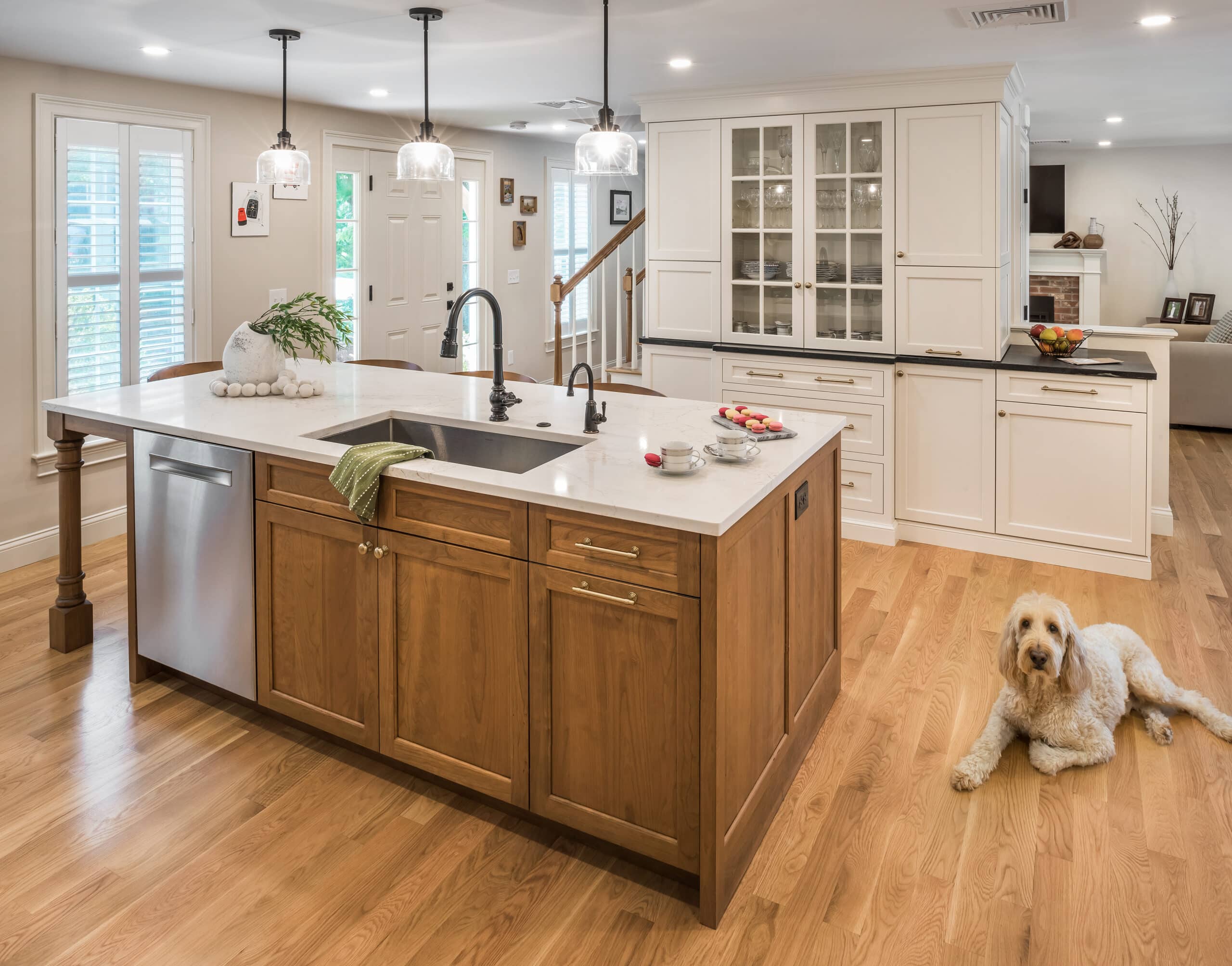
Kitchen Remodel in Mansfield, Massachusetts
Kitchen Remodel Mansfield, Massachusetts
Situated on a beautiful tree-lined street, this 2200 SF, 4-bedroom Colonial home had a lot to offer a busy family of four, but after living in the home for several years, our clients didn’t feel like it was living up to its potential. The first floor felt cramped, the kitchen was awkward, and there wasn’t enough storage space. Furthermore, the exterior didn’t give them the cheery welcome they wanted when they returned home from school and work each day. So they called in Red House to create a kitchen remodel, mudroom addition, and exterior renovation that would increase the functionality of the space while updating the style to meet their aesthetic needs.
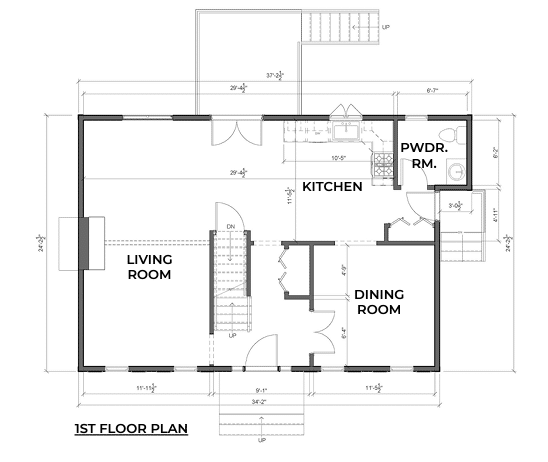
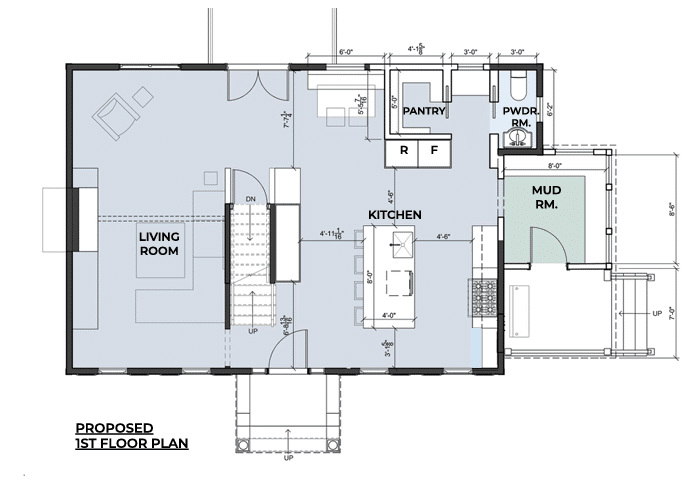
The new layout combined the kitchen, staircase dining area into one large, open space. This improved the flow of traffic throughout the entire first floor. With an increased footprint in the kitchen, more cabinetry and a large eat-in island could be added to the space. A walk-in pantry and dry bar area provided additional storage options for the family.
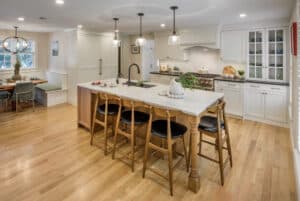
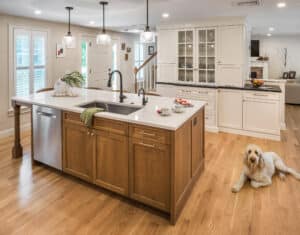
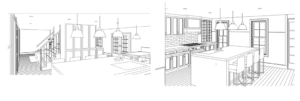
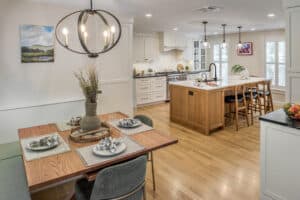
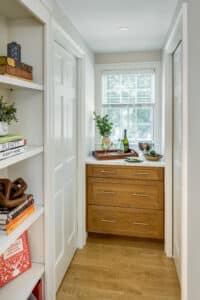
New and Improved Curb Appeal
Beginning as just a porch addition, the final decision was to add an enclosed space on the side of the house for a dedicated mudroom and storage space. The result provides a functional, stylish, and hardworking mudroom space inside, while also enhancing the exterior look and style of the home. The front entry received a similar upgrade with a new portico to welcome family and guests. Sunny, cheery paint in Benjamin Moore’s Stuart Gold with Simply White trim completed the look.
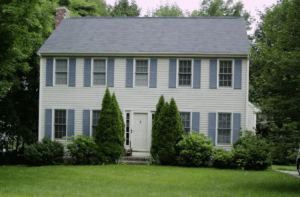
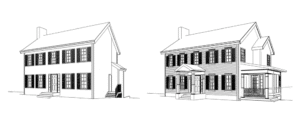
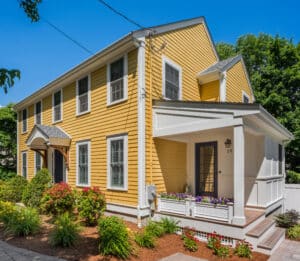
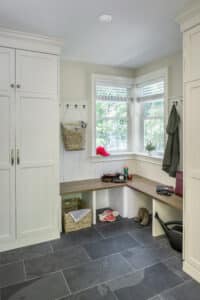
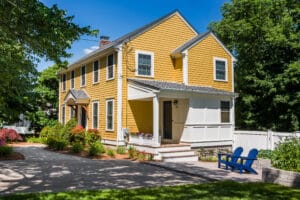

Kitchen Remodel in Mansfield, Massachusetts
Stay tuned for part 2 of this project where we tackle the second floor! Have you been dreaming of a kitchen remodel or mudroom addition? To learn more, schedule a Discovery Call today. Our team is ready to answer your questions and help transform your hopes and dreams into your reality.
- Category :
- Type :

