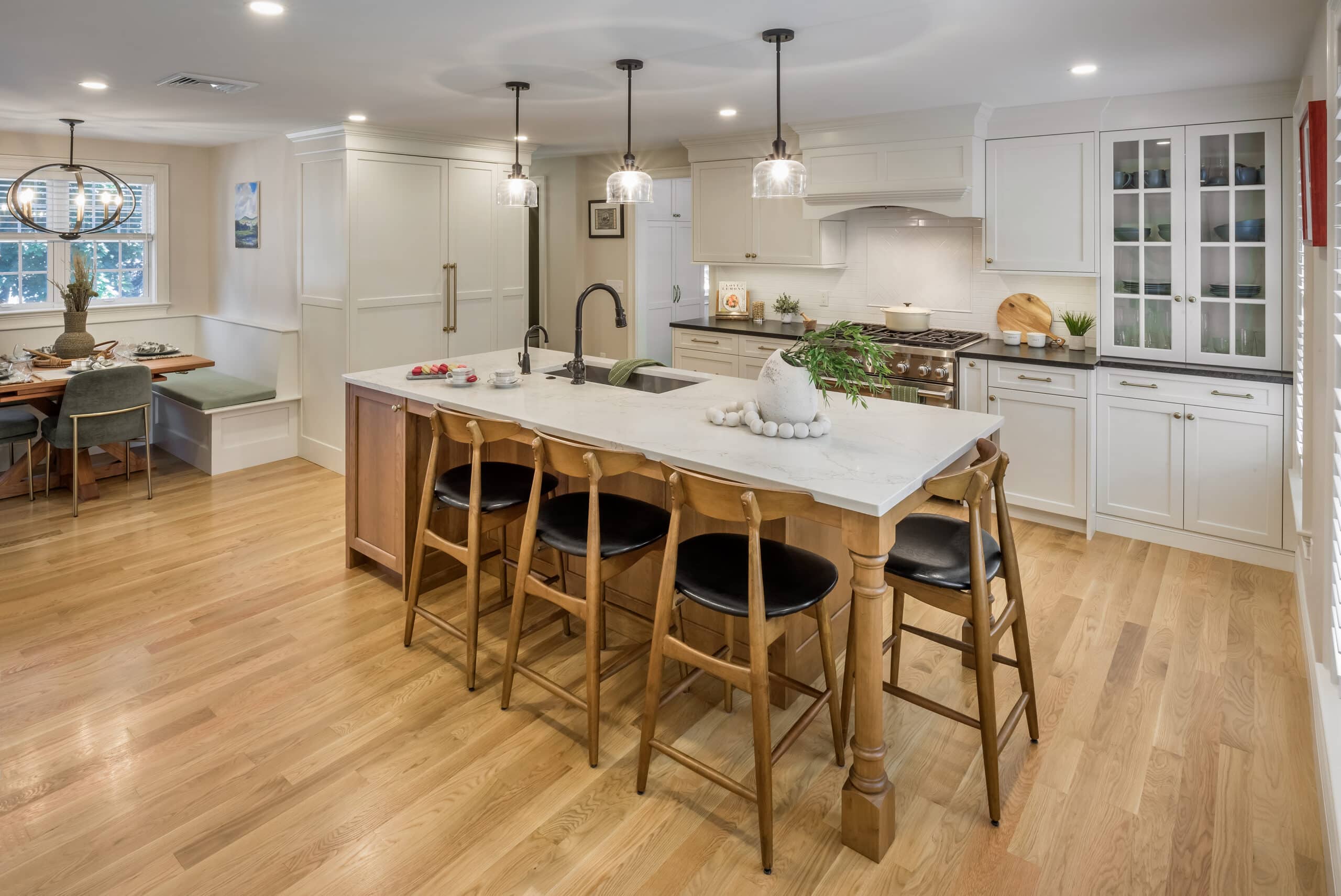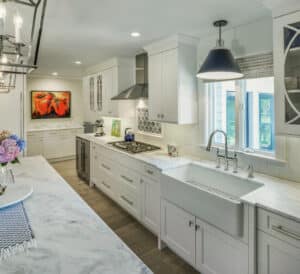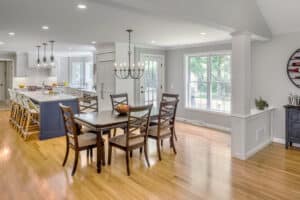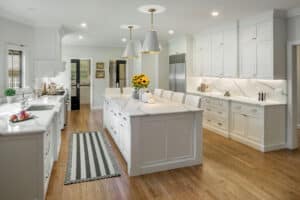
How much does it cost to remodel a kitchen?
The Cost of a Kitchen Remodel in 2022
When updating your home, the kitchen is the first thing that typically comes to mind. A dysfunctional, dated, or cramped kitchen can be a sore spot for many homeowners. But with all those cabinets, countertops, plumbing, and design – it’s sure to impact your bank account. So how much does it cost to remodel a kitchen? First, let’s break it down…
Pull and Replace vs. Gut and Remodel
You may have heard the terms above and wondered what they mean. If you’ve never done a remodel before, figuring out which of these two categories you fit into is the first step. A pull and replace kitchen keeps the footprint of your existing kitchen the same. No walls come down; no plumbing is relocated. Cabinets, hardware, countertops, plumbing fixtures, appliances, and flooring may all get pulled out and replaced with newer versions. But you don’t need to do everything. You might choose to refinish or replace cabinet doors instead of splurging on all new cabinet boxes. You might be able to keep your existing flooring if you’re happy with it. A pull and replace kitchen requires the least amount of demo and design.
So what is the cost of a pull and replace kitchen? That can still vary greatly depending on the choices you make. Quartz or natural stone countertops are more expensive than butcher block or laminate countertops. Inset cabinetry is more expensive than overlay. You can choose to save in some areas while splurging in others. Maybe you want to invest in gorgeous pendant lights over your island to set the mood. Or perhaps you’ve been earmarking farmer’s sinks in all your home design magazines. We find clients typically have at least one element of their kitchen design that is important to them, and they find it is worth spending more to get it right.

Tile is one area that can drive up costs but is often overlooked. The price can be impacted by the size of your tile, the quality (handmade vs. mass produced), the material, and the layout pattern you choose. Herringbone tile layouts have been hugely popular the last couple of years, but they require more work and therefore have higher labor costs. How much tile you have is also a consideration. Depending on the size of your kitchen, flooring and backsplash can begin to add up.
Space Planning your Kitchen Remodel
If your kitchen dreams go beyond pull and replace – you may be thinking of starting over from scratch or expanding. A full gut and remodel might take your kitchen down to the studs, remove walls to create an open concept, or even relocate the kitchen to another part of the house. Once you make significant structural changes or move plumbing or gas lines, your costs can go up quickly.

When expanding your kitchen footprint, in addition to all the typical elements of a kitchen remodel (like cabinets, countertops, sinks, faucets, lighting, appliances, etc.), you now have to think about architectural design for your new kitchen layout. This part is a lot of fun, as your designer makes your dreams come true on paper. The costs do go up, however, as you are often running new plumbing, electrical, and maybe even needing to do cosmetic renovations to affected adjacent spaces. New windows and exterior doors (like french doors to the backyard) add a beautiful element of merging the outside with the inside but can also drive up the price.
So how much does a kitchen remodel cost?
It’s not possible to give one simple answer. There are a lot of articles floating around the web that promise unrealistic costs. Considering rising labor and material costs over the last couple of years, if you see reports or companies saying too good to be true numbers, take some time to think it through, or you may get stuck with poor or incomplete service.
At Red House, we think of every project as a range. The range starts broad, and throughout the design process, it becomes smaller and smaller until you finalize your plans.
A minor kitchen remodel costs about $25,000-$50,000. Although there are no large-scale changes, a minor kitchen remodel will still be a nice refresh of your space. You might be able to achieve some cabinet refacing, new appliances, countertops, sink, flooring, or paint – but maybe not all. This type of project would require very little design time and mainly involve managing installers and trades (plumber, electrician, painter, etc.). If this is the type of project you want, it would be best to self-manage it or work with an independent carpenter to save. Keeping costs as low as possible is the goal of a minor kitchen renovation.
A major kitchen remodeling project costs about $70,000-100,000. This type of project might include a complete renovation of the space, with all new sem–custom cabinetry, countertops, appliances, sink, flooring, paint, and lighting, but the room would most likely remain the same size. This type of renovation is excellent for a kitchen and bath designer or a design-build team, depending on how much design work you’d like to put into the space and whether you’d like to have one team complete the project from start to finish. In a major kitchen remodeling project, cost considerations remain important but are sometimes sacrificed for a special design focal point.
The cost of an upscale kitchen remodel is typically above $120,000 with no cap. A remodeling project like this would replace everything with high-end finishes and custom cabinetry. Walls might come down, space expanded, and plumbing relocated (or increased – like having a second sink in your island). An upscale kitchen has a combination of lighting – overhead ambiance lighting, decorative lighting (pendant lights above an island), task lighting, and undercabinet or in-cabinet lighting. Appliances will be high-end, energy-efficient, and smart. Countertops can be natural stone, and flooring can be hardwood or expensive tile. Style and functionality of the kitchen are more important than price in an upscale kitchen.

How can I save money on the cost of a kitchen remodel?
The first thing you need to do is list out your priorities. What is a “need to have” vs. what is a “nice to have”? If you are looking to save money, your “nice to haves” will be the first to go. This might mean decorative millworks like wainscoting or crown molding has to be limited. You may need to forgo the radiant heated floors (although this is a cozy and gratifying extra we encourage all clients to consider!).
Cabinets typically take up about 25% of the cost of a kitchen remodel. Ask your designer if they carry different cabinetry lines at lower price points. You may choose not to get specialty items like a device charging drawer or a hydraulic appliance lift. If you are really trying to save, you may want to consider keeping your existing cabinets and refinishing the doors and updating the knobs and pulls.
In the end, the most significant cost saver is to keep your existing layout. If you can work with the space you have, go for an upgrade in style and functionality and save a little money for your pocket. Of course, that’s not always an option, especially for historic homes in Rhode Island that have notoriously small or partitioned kitchens.
Learn More
I hope this breakdown of the cost of a kitchen remodel has been helpful to you. There are many considerations to make when you embark on a home renovation journey. Our team is here to guide you through to get to the kitchen of your dreams. Schedule a Discovery Call today to talk through the next steps. We’re ready when you are!
- Category :
- Type :

