
Kitchen Design 101 (Part 1): Kitchen Layout Design
Kitchen Design 101: Everything You Need to Know to Design Your Perfect Kitchen
Kitchen design is personal, it is a high-traffic space that nourishes, entertains, and comforts. When dreaming up your ideal kitchen space, it is helpful to know the basics layouts and styles. In part 1 of this article, we will discuss the 6 most common types of kitchen layout designs. In Part 2, we will cover the 3 most popular kitchen design styles. Welcome to Kitchen Design 101!
The 6 Most Common Kitchen Layout Designs
When choosing to remodel your kitchen, deciding on a layout that works best for your family and your space is everything. About half of homeowners choose to change their kitchen layout design during remodeling, according to Houzz. There are many options for kitchen layouts for all types of spaces, big and small. This guide will help you find the best use of space for your kitchen.
The key to a successful kitchen layout is the work triangle. The work triangle measures the efficiency of a kitchen. The triangle creates a working path between the stovetop, the sink, and the refrigerator so that the flow of work while prepping food, cleaning, or storing is as productive as possible.
Single-Wall Kitchens
In a single-wall kitchen, cabinets and appliances are fixed along one wall. This option is space-saving, perfect for apartments or small homes. The work triangle is just a work line in this example, so works stations must be carefully considered and spaced appropriately. For increased storage, go vertical. Stack cabinets to the ceiling to maximize space. Learn more about kitchen renovations.
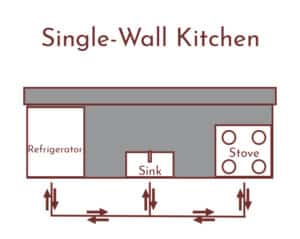
Galley Kitchens
Galley kitchens are two parallel walls with a walk-through between them. It is an efficient use of space for small, narrow kitchens. With no custom corner cabinets to worry about, this can be a cost-effective option for projects on a budget. Work station placement should be carefully considered, as galley kitchens can become a crowded thoroughfare.
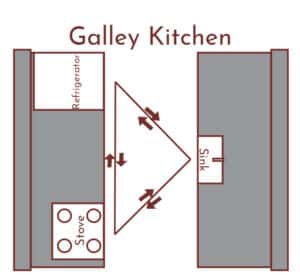
L-Shaped kitchens
The most popular choice for kitchen layout design is an L-shape. An l-shaped kitchen is two adjoining walls that are perpendicular to each other. They are an ideal option for kitchens located in a corner space, particularly if they open up into another room. L-shaped kitchens are a great choice for any sized kitchen. This layout optimizes the flow of traffic. Corner cabinets can be customized depending on the space available. Enhance an l-shaped kitchen by adding an island, a breakfast nook, or a walk-in pantry.
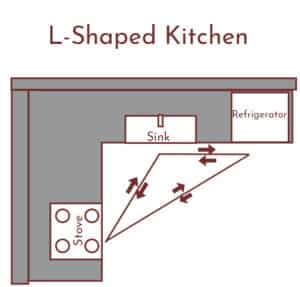
U-Shaped Kitchens
Next, U-Shaped kitchens have three connected walls of cabinets and counterspace. The main benefit of this type of kitchen is an additional wall for storage. A u-shaped kitchen is best for a large kitchen, as a small u-shaped kitchen can feel closed-in. Including open shelving or a large hood and backsplash area on one of the walls can help open up the space.
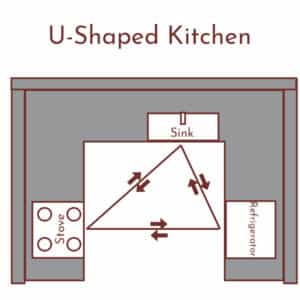
Island Kitchen Layout Design
Island kitchens are quickly becoming the most popular style of kitchen remodel. Islands are often an addition to a single-wall or an l-shaped kitchen to maximize functionality. There are numerous benefits to adding an island – increased storage, more countertop space, and eat-in options – just to name a few. The kitchen island is the new command center of the room, provided you have the space for one.

Peninsula Kitchen (G-Shaped)
The final kitchen layout, a peninsula kitchen is a u-shaped kitchen with a connected island. It has all of the benefits of u-shaped and island kitchens – increased storage, countertop space, dining, and designated work stations. A peninsula kitchen has a smaller footprint than a stand-alone island, however, this layout can sometimes feel crowded.
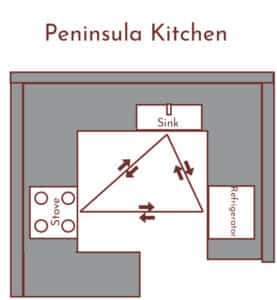
Which kitchen layout design is best for you?
In conclusion, the layout of your kitchen should depend on the amount of space you have and the amount of storage you need. If you would like to work side by side with a designer to help you create your ideal kitchen, contact us. Visit our Kitchen Gallery or our Portfolio for kitchen inspiration. To learn more about kitchen design, read on to Kitchen Design 101 (Part Two): The 3 most common Kitchen Design Styles.
- Category :
- Type :

