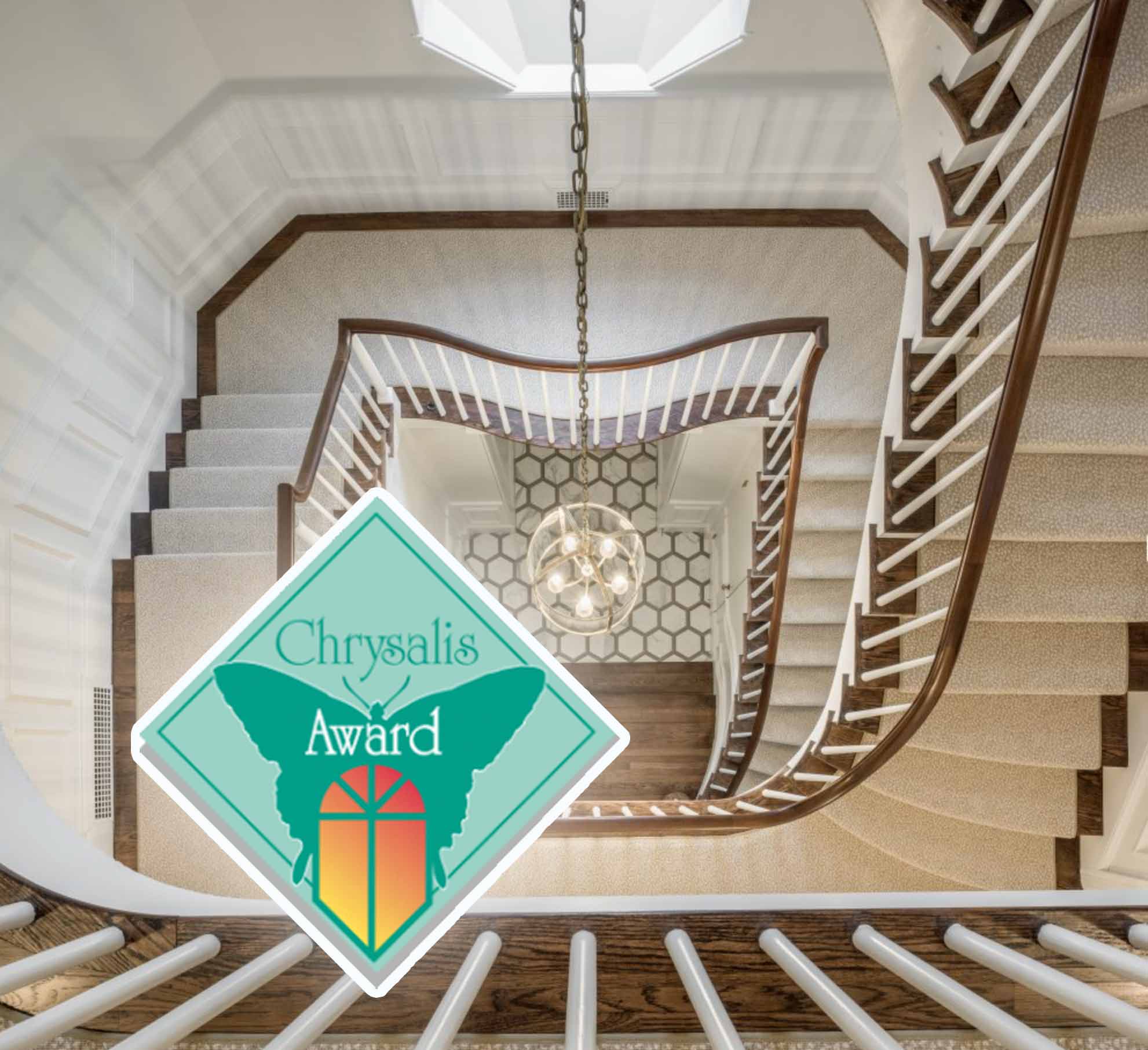
Historic Full House Renovation on the East Side of Providence, RI
An Award-Winning Historic Renovation in Providence, RI
A historic renovation in Providence, RI. The east side of Providence is home to some of New England’s most impressive historical architecture. This award-winning project showcases the renovation of a 1920s nine-bedroom, Neo-Georgian residence. With a grand, sweeping staircase, custom decorative molding, and three stories to transform, the Red House team masterfully tackled a modern update to this historic home.
Historic Renovation in Providence, RI
Our clients could see the potential in this spacious home and purchased it intending to renovate and upgrade prior to moving in. The dated and neglected interiors plus a lackluster facade needed major renovations in order to bring this home into the 21st century.
The homeowners wished to enhance and modernize, while also carefully preserving and honoring the building’s rich history. Our design team worked with the clients to develop a thoughtful and beautiful design, tailored to their family’s style, hopes, and dreams.
Renovation Wishlist
Working closely with the clients, we developed a design and scope of work that would:
-
- Expand the kitchen
- Update all of the vintage bathrooms
- Restore the grand staircase
- Improve and emphasize the façade while keeping with the original history
- Restore the neglected interiors
Kitchen Remodel, East Side of Providence, RI
Although the kitchen had been previously remodeled, the layout was cramped for a busy family. The room was divided into tiny areas that were too small to be useful. The room also lacked an island that the new owners strongly desired.

We opened up the layout by removing the walls that separated the nook from the kitchen, integrating the two spaces into one large kitchen area. With the walls removed, the light from the window that had been previously blocked was now able to reach the entire room. Coupled with the freshly painted white walls, the new kitchen felt bright and inviting.
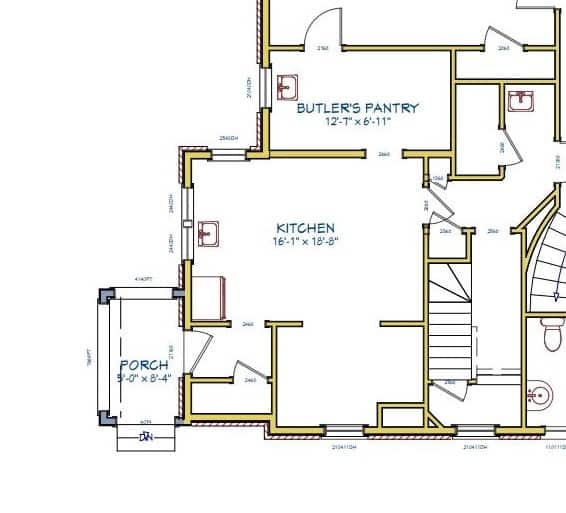
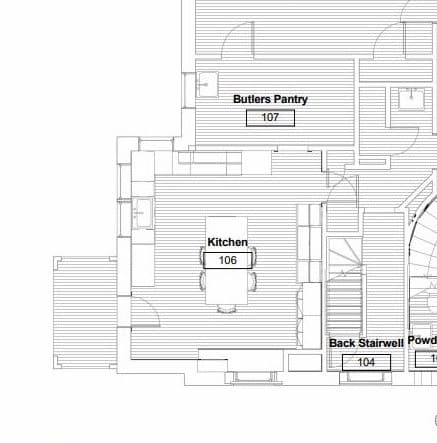
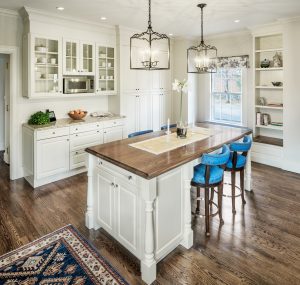
We kept the existing cabinetry and added new coordinating custom-fabricated cabinets and custom-matched paint. An eat-in island was designed with details to keep with the home’s historic aesthetic – like the wooden butcher block top and the decorative, vintage-style legs. We stained the floors with a darker hue, giving an antique feel to the updated kitchen. The stain was designed to match the island top and give contrast to the white walls and cabinetry.
Restoring a Historic Home Exterior
The original facade failed to effectively communicate the same visual impact as the interior of the home. The new owners desired a statelier daily greeting. Our design team conducted a precedent study to create a more impressive front entry.
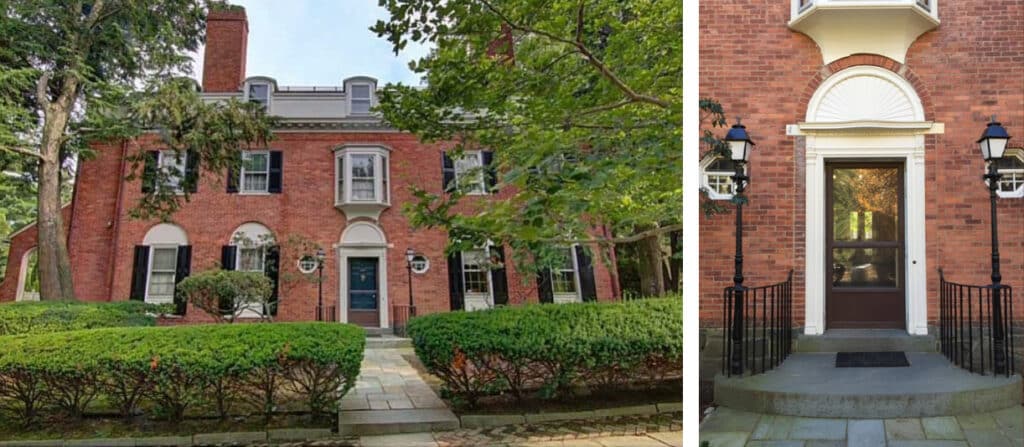

Drawing on classical architectural examples of homes from the same period and style, our architect designed a traditional, curved portico to be the new focal point to enhance the brick facade. He included dental molding on the front curved beam to be reminiscent of the original dental molding trim along the top edge of the home.
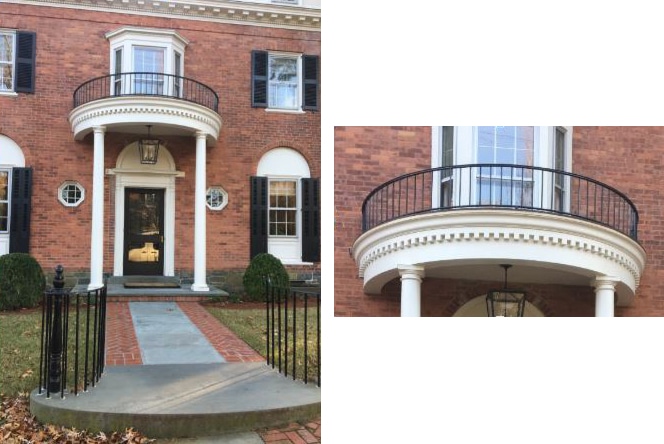
Revitalizing a Grand Staircase
The clients requested that the impressive, three-story staircase be refreshed; it appeared neglected after years of wear and tear. Our team renewed the stairwell with brilliant white paint and a fresh carpet runner. We refinished the hardwood floors and banisters in a darker, antique-looking stain to coordinate with the rest of the house. Our skilled craftsmen expertly installed an ornamental, curved wainscoting detail all the way up the three flights of stairs, emphasizing the original molding.
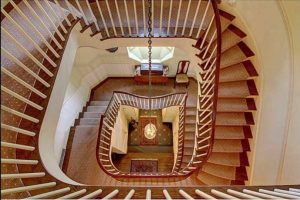
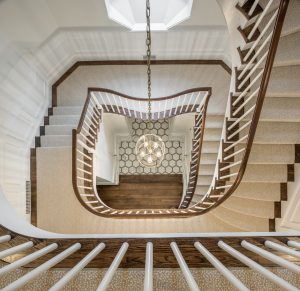
Powder Room Transformation
The Powder Room hidden under the stairs looked dingy, but it had great potential to be an outstanding place to surprise the homeowner’s guests. Our custom design transformed the room with new, period-appropriate Art Deco wallpaper. We replaced the tile floors with beautiful hardwood. The deep color of the stain gave the new floors a vintage feel. New wainscoting details further increased the historic aesthetic while also remaining consistent with the decorative moldings found throughout the rest of the house. The bathroom was complete with a new toilet and a vintage-style sink that melded perfectly with the 1920’s look and feel.
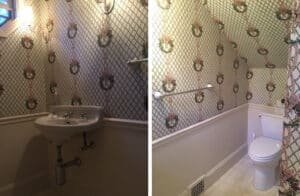
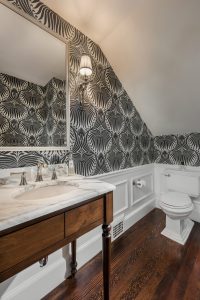
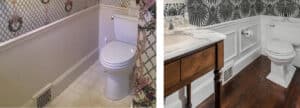
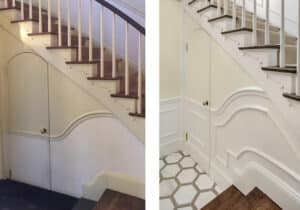
A New Master Bath
Our design team artfully reconfigured the master suite’s layout to satisfy the clients’ tastes. The original layout of the home lacked a proper master bath. The master suite consisted of a bedroom, a very small bathroom, and a sitting room. Our design team reconfigured the sitting room into a spacious master bathroom featuring a floating glass shower. Intentionally, the design of the bathroom allowed all original windows and the original fireplace to remain intact. We transformed the original small bathroom into a closet, more appropriate for its size.
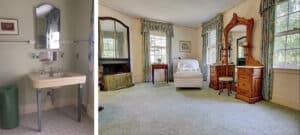
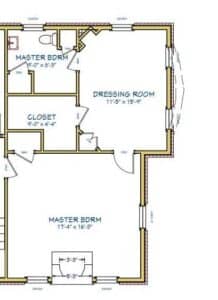

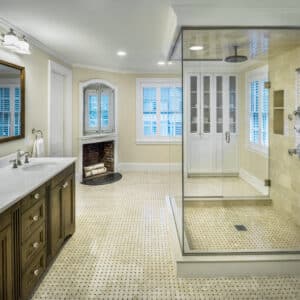
The transparent design of the shower kept the line of sight open to the original fireplace and windows, preserving the beautiful, historic details of the room while enhancing its use for the new owners. We designed built-in cabinetry to match the period style of the home.
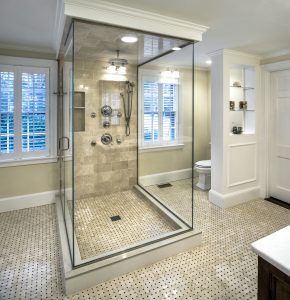
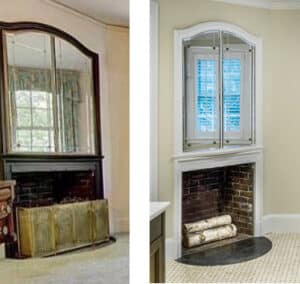
Guest Bath Upgrade
The home boasts an impressive 4.5 bathrooms, but each one required a modern face-lift. We replaced the vintage features with amenities of today, like a large walk-in shower in this guest bathroom.
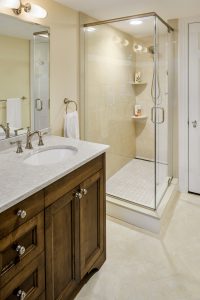
Game and Media Room
Next, we revamped the two bedrooms on the third floor, untouched since their original purpose as servant’s quarters, into a much-desired area for family fun. We redesigned the entire floor to be a large multi-media and game space.
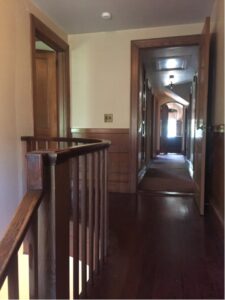
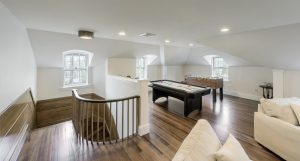
Award-Winning Historic Renovation in Providence, RI
For our work on this project, Red House was awarded the 2019 Chrysalis Award for Remodeling Excellence in the category of Whole House Remodel $300,000-$700,000.

A national award, judged on design, the creative use of space and materials, and the degree to which the project enhanced the original structure.
The Chrysalis Awards program, begun in 1994, recognizes the nation’s best work in fourteen general categories of residential and commercial remodeling. The Chrysalis Awards are open to every professional remodeler and design professional in the United States.
East Side of Providence Historic Restoration
In conclusion, for this massive project, the Red House team renovated and reimagined an antique, 7,000 square-foot mansion to restore the house to its original grandeur while modernizing it for today’s living. The exterior facade now boasts a new portico and grand entryway, while inside, we refinished the flooring and millwork, created a new master bath, and expanded the kitchen. We approached this project as a historic renovation – striving to enhance and modernize the home while paying homage to its rich history. The result of this total home transformation was a revitalized space, echoing its past but catapulting it into today.
For award-winning, Historic Home Renovation in Rhode Island, call 401-337-5634 or contact us.
Do you have a home on the East Side of Providence in need of renovations? Schedule a Discovery Call today.
- Category :
- Type :

