
Living Room Renovations in Rhode Island
Living Room Renovations in Rhode Island
The living room is at the top of everyone’s renovation list. It’s the room used most by the whole family and it makes the first impression for your guests when they visit. Whether you are looking to improve your room’s layout or update an outdated style, a living room renovation is a good choice for your home. For living room renovations in Rhode Island, look for further than Red House.
How to Start Your Renovation Journey
When thinking about a living room renovation, start with the important questions. What types of activities will go on in the living room? Is this an intimate space shared by 1 or 2 people or big families with small children? Will you have large parties with friends and neighbors? Think about what you like and what is missing from your current living spaces. Maybe you need more storage for toys or electronics. Perhaps you don’t have adequate seating. Do you need to consider safety for young children, senior citizens, or anyone with mobility concerns? Railings, balconies, flooring, as well as window & door latches, should all be considered.
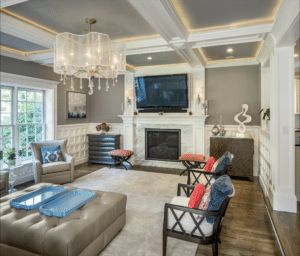
Living rooms are a smart choice for home renovation. As one of the most used rooms in the house, it often serves as the focal point for large and small gatherings. It’s important to design the living room to function well for your needs, while also feeling warm and inviting. Furthermore, without plumbing, lots of big appliances, and cabinets (like kitchen and bathroom projects), living room remodeling can often be friendlier to your budget.
The size, shape, and style of your living room are all crucial to the design. Start with how the space is laid out. Consider what changes may occur in the coming years. Marriage, children coming or going, and selling the house are all essential factors to consider.
Layout
Layout changes require hiring a team of professionals. You will need an architect to take down walls or enlarge the room. This is a vital role and should be done by a licensed professional that will make your renovation structurally sound and aesthetically pleasing. At Red House, your architect is also your dedicated Lead Designer. This role will manage your design team made up of technical designers, drafters, and selections coordinators. Selections Coordinators will help you choose your design elements like cabinet doors, hardware, flooring, paint colors, or wallpaper.
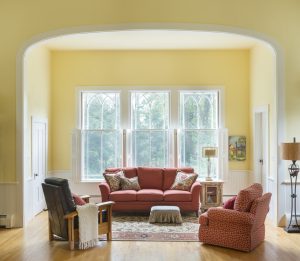
Next, you need a reliable construction team. Red House uses the Lead Carpenter System. This NARI recommended system gives you a dedicated project manager who works with you to lead a team of skilled carpenters and subcontractors. The Lead Carpenter will keep your project on schedule, while also managing the job site, coordinating building supplies, and being your point of contact for speedy communication.
Types of Layouts
There is no one-size-fits-all for living rooms. Living room layouts are often unique to the house, but we do see some common themes among them. Long and narrow living rooms, open concept living rooms, and small living rooms all have different challenges.
Long and Narrow
Living rooms that are long and narrow can feel like hallways without proper design. If a layout change is in your budget, removing walls and opening up space is a great option if your living room is too narrow. If your available space or budget is limited, you can use furniture to break up the traffic flow of the room. We opened up this East Greenwich living room by removing a large 3-foot hearth and extra built-ins that were taking up too much space.

We designed a new modern fireplace to be flush against the wall with a white stone surround. Our designer also increased the visible light in the room by exchanging the double-hung 6/6 windows with 4-lite casement windows.
Open Concept
Open concept living rooms usually connect to a family room, dining room, or kitchen. The trick is to create functional zones without walls by using area rugs and furniture. Keep flooring and paint colors consistent. You want the benefit of the uninterrupted line of site for entertaining or keeping an eye of the kids, without sacrificing functionality. If your living room has an open concept, you may want style updates rather than layout changes. Brightening up the walls, new flooring, new windows, or decorative lighting options can transform your space.
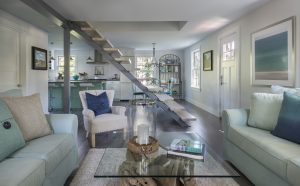
The Bonnet Shores Beach house renovation project (above and below) created a beautiful open concept living, dining, and kitchen area on the main floor.
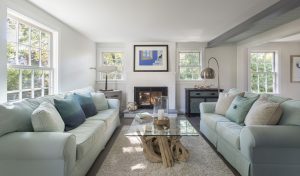
If you’re making big structural changes that require a large budget, it’s important to have a plan in place. The design/build team at Red Head will help you get there. Contact us to learn more about living room renovations in Rhode Island.
Structure
If you can’t make your living room wider, maybe you can make your ceilings higher to increase space. Our client in Newport transformed her home’s original living room into a new first-floor master suite. Then, our design team gave a neglected family room a makeover into a new primary living area. We opened up the previously flat ceiling and created a stunning vaulted design with collar ties in rustic pine.
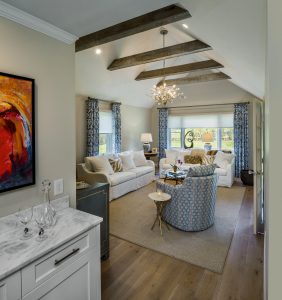
Red House for Living Room Renovations in Rhode Island
The living room is where memories are made – from a baby’s first steps to joyous holiday parties. Red House can help shape the setting of your memories into something special and unique for your family. Our team has the experience and the proven process to provide you with a living room styled to your hopes and dreams. Call (401)337-5634 to share with us your goals for your living room renovation in Rhode Island. Or schedule a Discovery Call today.
- Category :
- Type :

