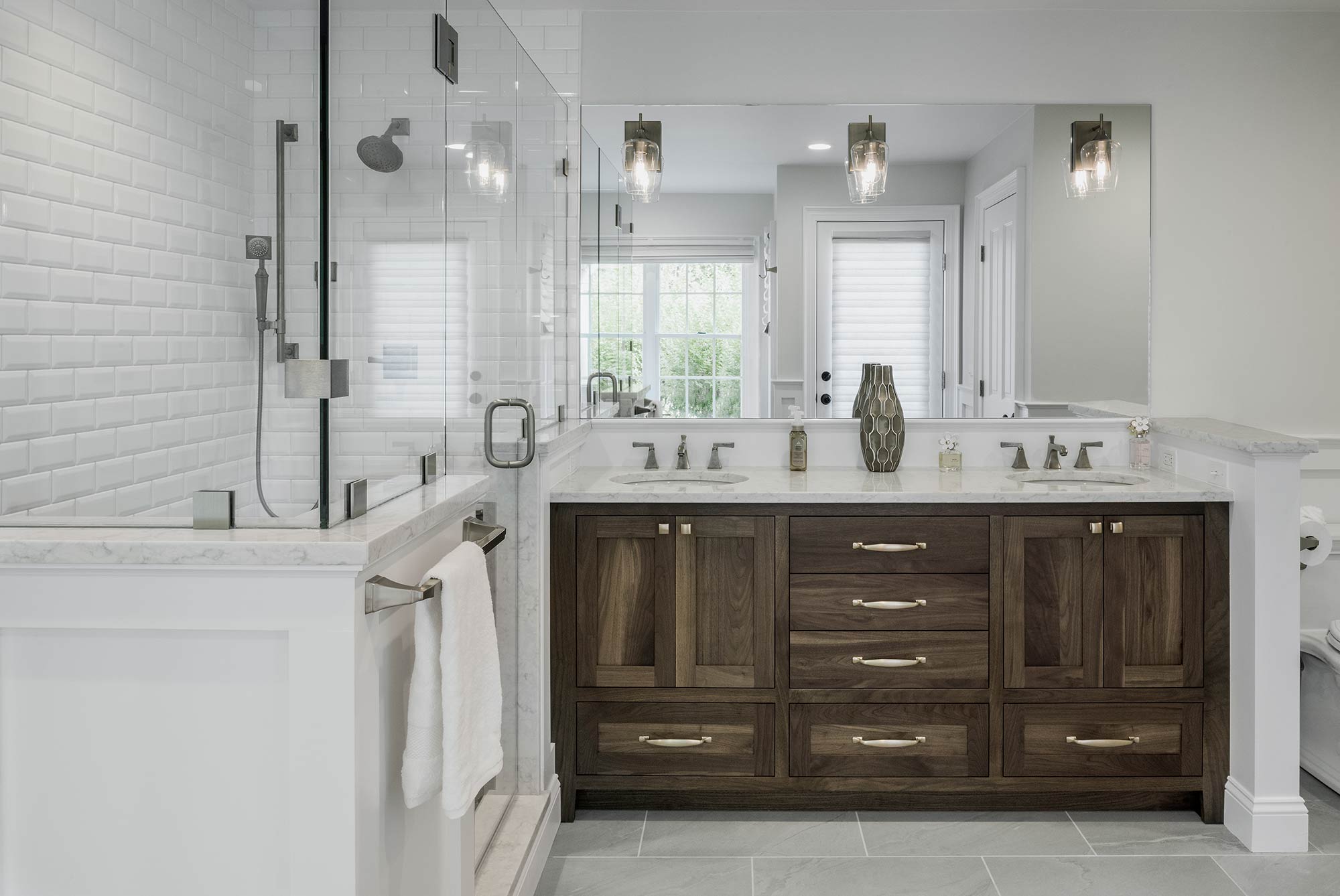
Master Bath Renovation in East Greenwich, RI
East Greenwich Master Bath Remodel
Constructed in 1997, this gorgeous 5-bedroom Colonial home was fairly new when our clients purchased it, however, the quality of the craftsmanship was builder-grade and parts of the layout did not live up to homeowner’s needs or desires. Red House Custom Building has a reputation for high-quality craftsmanship and elevated designs and was hired to bring this homeowner’s hopes and dreams for their family home to life. After undertaking projects on the exterior of the home, the kitchen and second bathroom, the team was brought in to deliver a complete master bath renovation.
Master Bath Before:
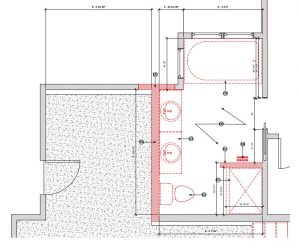
The original master bath was far too small for the homeowners. The layout felt cramped and there wasn’t enough closet space for the couple’s clothing. The shower was tiny while a massive soaking tub with a large tiled apron took up far too much room.
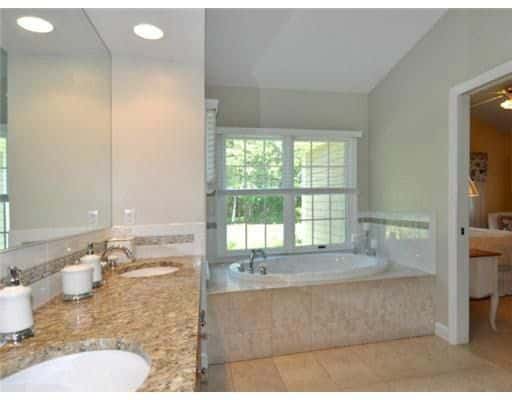
The clients desired a more expansive master bath, so the Red House design team carved out a portion of the oversized garage to accommodate a larger bathroom space and a new walk-in closet. Utilizing a section of the garage allowed the bathroom to become larger without needing to add a costly addition to the home.
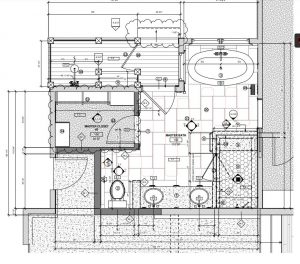
Stepping out a door just off the bathroom, our team created a deck with an outdoor shower for the surfing enthusiast homeowner. He wanted an outdoor shower and dressing area that was easily accessible from the master suite for him and also within range for the kids to use after swimming in the pool.
East Greenwich Master Bath After Remodel:
Aesthetically the clients wanted a traditional style with some slightly transitional details. A walnut vanity with custom built inset cabinetry provided beautiful natural earth tones that warmed the space. Antique brass hardware on the vanity and in the shower complimented the traditional style of the wood. A heated floor was installed with large and impactful 12×24 stone-beige porcelain tiles. Recessed panel wainscotting was added to the walls, giving the room a refined but subtle decorative detail.
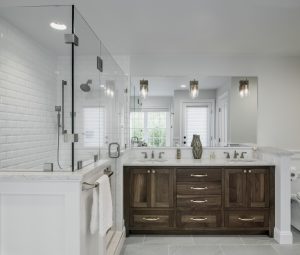
A sleek, freestanding soaking tub replaced the clunky old apron tub. The new tub’s shape had a more luxurious, spa-like appeal, echoing the feel of a traditional clawfoot tub but infusing it with an updated, fresh design. The tub ingeniously hides the plumbing on the inside and mounts the faucet on the edge, giving it the ability to be completely freestanding.
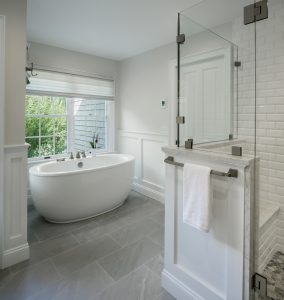
The tiny shower was replaced with a new large walk-in shower. A pebble tiled floor was selected to tie in the dark palette of the walnut vanity. A bench in the back of the shower makes for a comfortable spot for relaxation. Everything was considered, including a niche inside the shower wall to hide shampoos and toiletries.
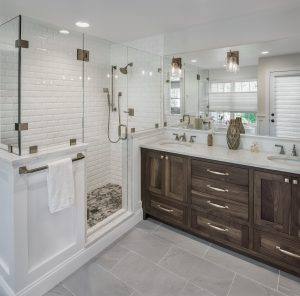
The outdoor shower was constructed in cedar – the natural tannins in the wood will prevent it from rot or decay. A low maintenance option, cedar will over time become weathered to a pleasant beachy grey, without the need to be continuously refinished.
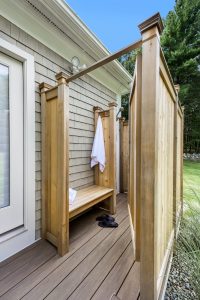
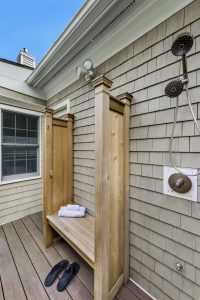

- Category :
- Type :

