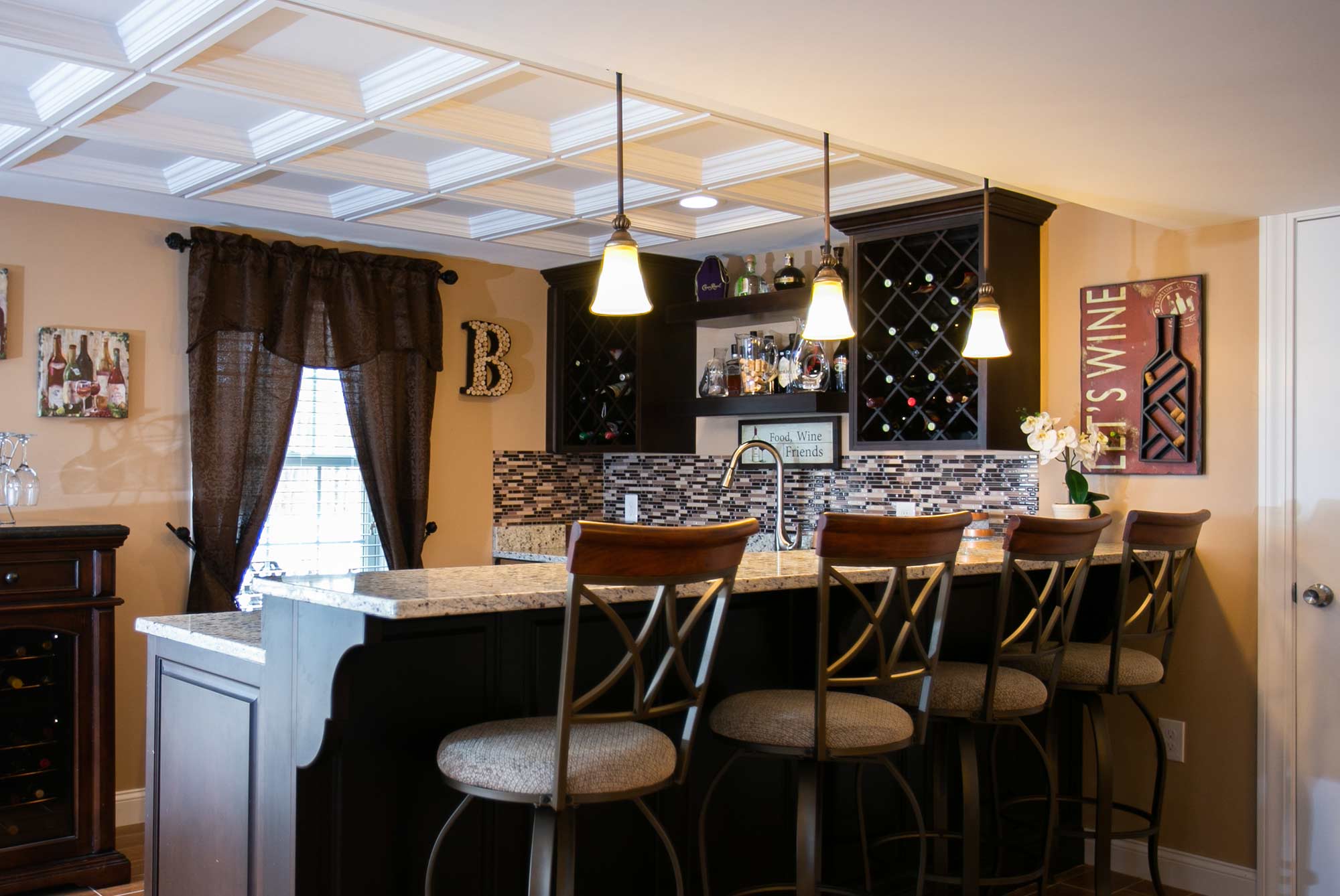
Basement Remodeling in Rhode Island
Basement Remodeling in Rhode Island
Finished basements are a necessity for a growing family. They add additional living space like a playroom, a gym, a home theater, or a craft room. An unfinished basement works great as utility space, but finishing your basement far increases its functionality. For basement remodeling in Rhode Island, Red House has a dedicated team of architects and builders ready to make your dreams into reality.
Besides expanding your home’s functional space, finishing a basement can increase the value of your home. A finished basement that includes a bathroom, bar area, and living space recoups around 70% of its cost in improved resale value, according to Remodeling Magazine’s 2017 Cost vs. Value Report.
Things to Consider Before You Finish Your Basement
Before you get started, it’s important to be aware of the factors that go into finishing a basement. Ensuring the safety of your family and home should always be the number one concern in any home project.
For basement remodeling, waterproofing is essential. Have a professional ensure that your foundation is sealed. If your basement has flooded in the past, installing a sub-pump (and a back-up) might be necessary. A dehumidifier can also help with dampness and mildew. To keep your basement dry, be sure that you have proper drainage off your roof and away from your foundation. Plus, be sure to use smart materials, like mold-proof paint and vinyl flooring to combat damage from moisture.
Work with a professional to keep your project up to code. Codes dictate the height of your ceiling, the construction of your staircase, the number of outlets, and more. They also specify the number of exits your basement needs. Egress is another word for “exit” in building codes. Basement bedrooms have specific egress requirements, so it’s important to be aware of that before starting to plan.
When you work with a professional design/build firm like Red House, all of these safety considerations will be taken care of in your design. Let’s take a look at two finished basement projects by Red House to explore the possibilities. Contact us for a basement remodel of your own.
Finished Basements: A Third Level of Living
First, our clients from Cranston knew precisely what they wanted in their basement remodel. They worked with our team on a style-specific design that brought their vision to life. The homeowners wanted their basement to be a third level of living space.
It was important that the basement’s style coordinated with the rest of their home. The home was a traditional-style colonial with many custom details. They imagined a space elevated beyond your typical basement. With plenty of natural light from french doors leading to the backyard, the basement had a lot of potential.
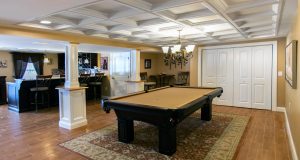
Our design team came up with a custom plan to fit their needs. From the floors to the ceiling, we designed each detail to replicate the homeowner’s first floor.
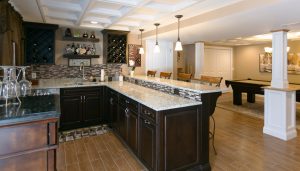
Features of this project included a full wet bar with custom cabinetry. We designed a coffered-style drop ceiling to fit within the perimeters of the room. The drop-style allowed for easy access to mechanicals without sacrificing the room’s high-end aesthetics.
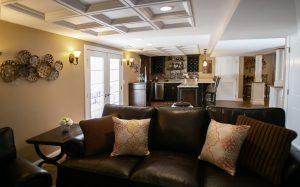
The result was a beautifully designed living area that was far from ordinary.
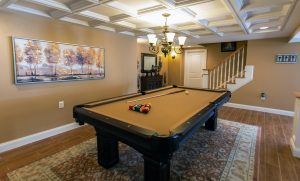
Finished Basements: A Home Entertainment Center
Next, on Providence’s beautiful East Side, our clients desired a finished basement that would meet their home entertainment needs. The home was built in 1900. It needed a basement design that matched its historic style. With the easy access of a door at street level, this basement was an ideal candidate for a remodel.
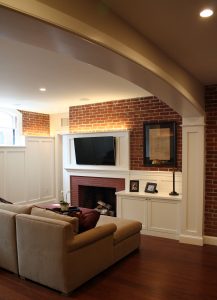
A personal gym for home workouts was a must-have. As was a second living room for family entertainment. We also installed a wine cooler for libations when entertaining.
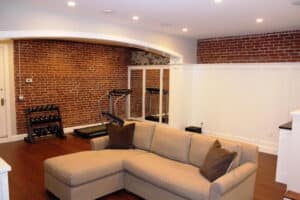
The paneled wainscotting and fireplace added elements of style and warmth. The classic arch shape echoed throughout the space in the doors and windows.
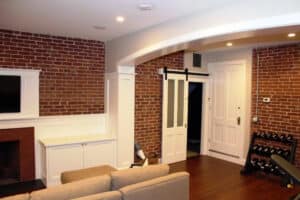
Contact us today (401)337-5634 for more information on how our team of architects and builders can help you with all of your basement remodeling needs. Or schedule a Discovery Call now!
- Category :
- Type :

