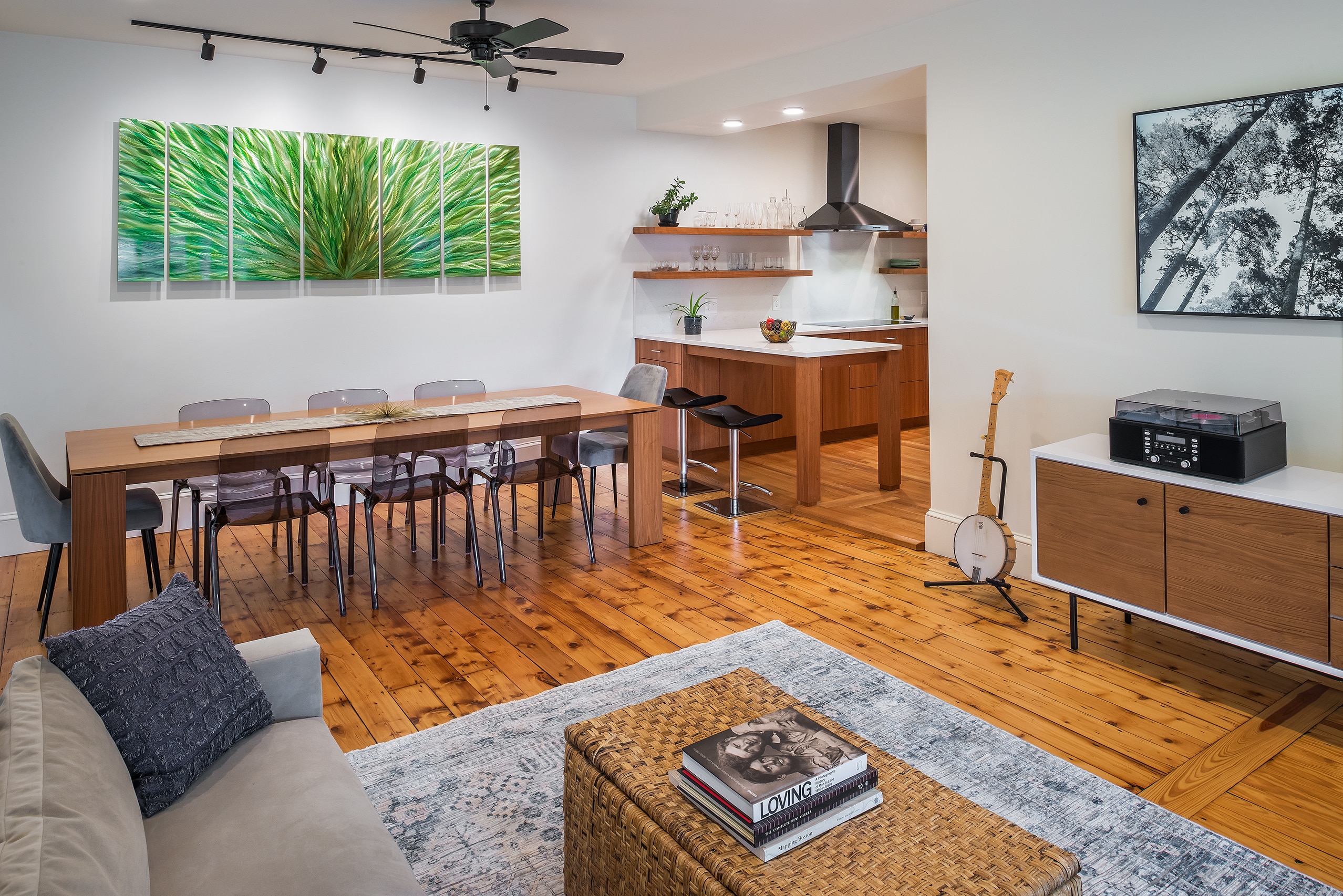
A Whole-Home Remodel on the East Side of Providence
Contemporary Whole-Home Remodel
Our clients purchased this gorgeous historic home on the East Side of Providence knowing a major renovation was in order. Built in 1880, the house had great bones, a fabulous location, and a rare private and spacious backyard for their young daughter to play in. However, as with many homes built in the late 1800s, the sometimes cramped layout didn’t make sense for a modern family. Additionally, much of the interior of the home had been modified in the 1970s and needed a major refresh. Our team set out to design a stylish, contemporary whole-home remodel on the East Side of Providence that would meet the functional needs of a busy family while also complimenting the historic architecture of the home.
Modern meets Historic
On the main level, we needed to strip the oddly-painted brown patterned flooring to restore the original wood. The result revealed gorgeous wide-plank wood floors with handmade nails. In the living room, the heavy molding adorning the walls was removed, simplifying and modernizing the space. We updated the built-ins and added new paint throughout.
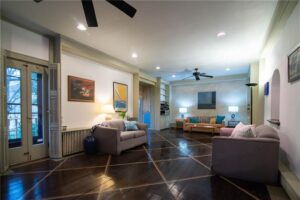
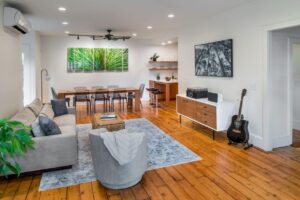
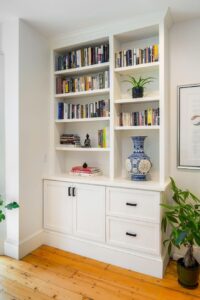
A Whole-Home Remodel on the East Side of Providence: Open Concept Living
The homeowners wanted an open concept space for the kitchen, dining, and living room areas. Our team shifted the dining area to the far end of the living room, which provided the perfect space for their large dining room table. We removed the wall that separated the living area from the original dining room and moved the kitchen into the now open space.
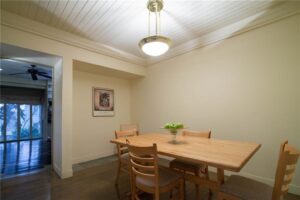
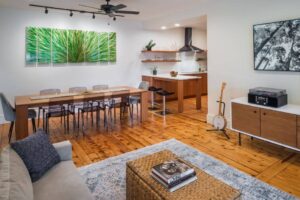
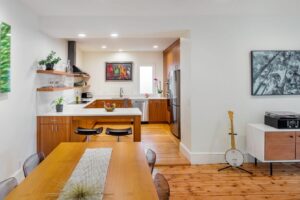
The brand new kitchen looks completely different from the original. The new flat-paneled cabinetry, updated fixtures, and appliances create a more contemporary feel to the space. The open-shelving keeps the room light and airy.
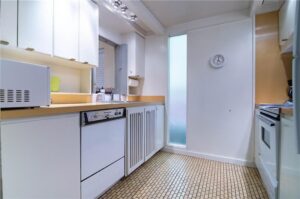
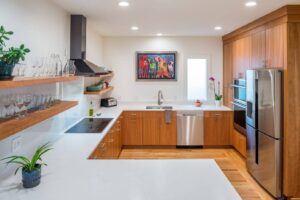
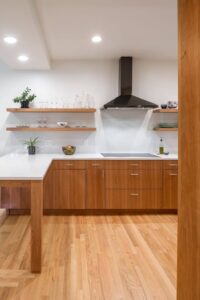
A Statement-Making Half Bath
In the original kitchen footprint, we added a half bath. The small space is accentuated by the Keith Haring-inspired wallpaper. Keith Haring was an American graffiti artist, muralist, and social activist known for his illustrative depictions of figures and symbols in the 1980s. His work spread important social and political messages including the rights of the LGBTQ community, the crack epidemic in New York, Apartheid, and the Berlin Wall. Gold fixtures and mirror add the perfect amount of warmth to the room. The slim pedestal sink by Kohler fits in perfectly with the slim space. Hexagonal tiles add the perfect dose of geometry to contrast the organic rhythm of the figurative wallcovering.
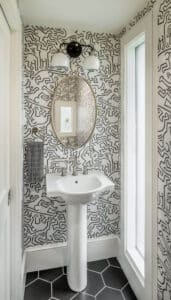
A Contemporary Basement Renovation
No whole-home remodel on the East Side of Providence would be complete without a new walk-out basement renovation. The homeowners wished to add an apartment to the basement that had previously been used as a home office. They wanted to design a space with accessibility in mind to accommodate long visits from a variety of guests. Removing a drop ceiling and old carpeting immediately modernized the space. The basement bath required a full gut and renovation. The room now has a contemporary feel with the black paneled shower door and the flat-paneled vanity. The juxtaposition between the wood tones and the black and white creates an unexpected harmony.
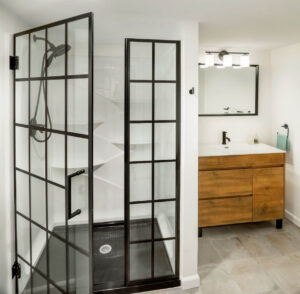
A simple kitchen was also added to the basement space. Recessed-paneled cabinetry, modern appliances, and an open-shelving feature wall make the space ideal for long-term guests to feel comfortable.
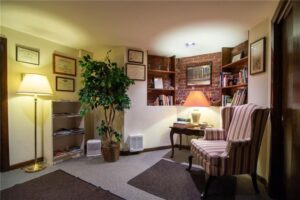
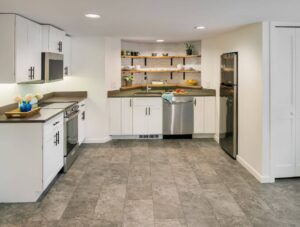
A Full Bathroom Transformation
On the second floor, we completed a complete gut and remodel of the full bathroom. The original layout was segmented and dark. New plumbing placement with a wall layout creates a larger feeling bath. A separate tub and shower were created to accommodate both young children and adults.

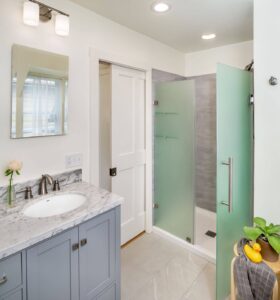
A Whole-Home Remodel on the East Side of Providence
If you are interested in a whole-home remodel on the East Side of Providence, or any large remodeling project in Rhode Island – contact Red House today. We specialize in historic home renovations and whole-house remodels in every style – from traditional to contemporary. We look forward to hearing from you!
- Category :
- Type :

