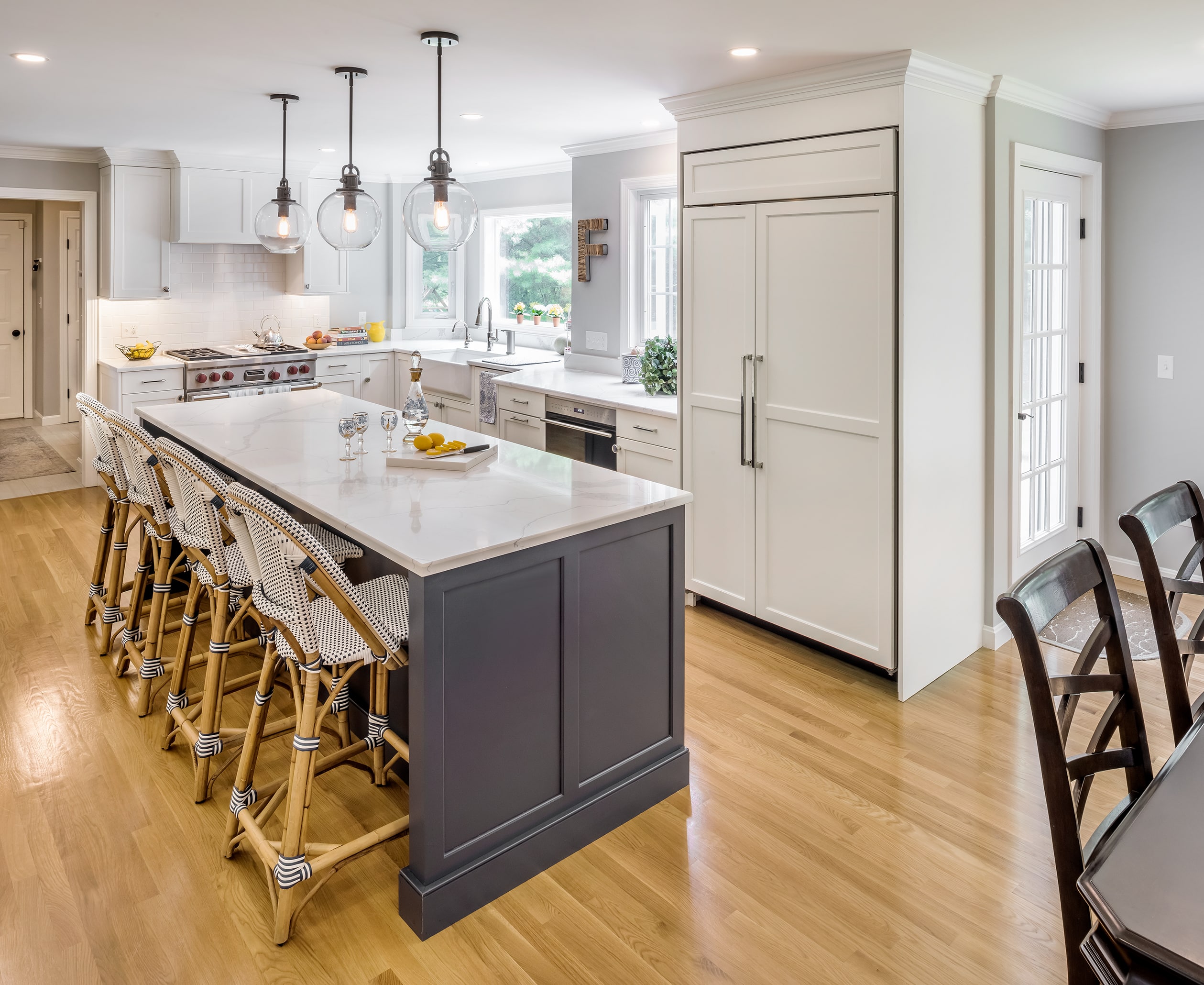
Kitchen Renovation and Addition in Walpole, MA
Kitchen Renovation and Addition
After living in their home for close to a decade, our clients felt that their kitchen was no longer living up to their needs. The traditional colonial home had a kitchen that was cramped, dated, and not practical for a family with two young children. The homeowners needed more storage options so they could keep the kitchen counters and dining table clear for daily use. Most importantly, they needed a functional hub of the house to eat and gather as a family.
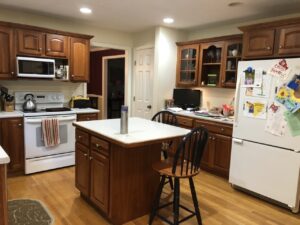

Functional Design
Our team created a plan to demo, redesign, and reimagine the kitchen and dining area. The new scheme adds a family room addition that flows through as an open concept space, perfect for prepping meals while supervising the kids through eating, schoolwork, and play.
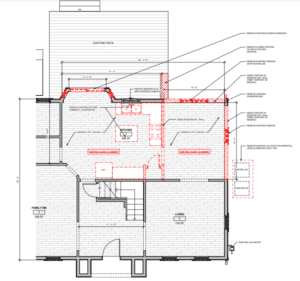
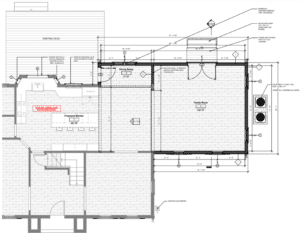
The new plan required removing the wall between the kitchen and dining room, giving more room for the two rooms to expand. The kitchen renovation would look to increase the overall cabinet space, relocate the range, and create a better flow to the space by redesigning and eliminating the “no man’s land” between the mud hall, sitting room, and the kitchen.
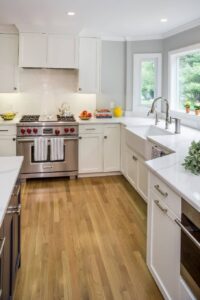
The extended dining room was pushed out far enough to allow ample space for a natural pathway between the kitchen and the family room addition. Our design team added a door in the dining area to the deck and french doors in the new family room to access the backyard allowing plenty of light to enter the space.
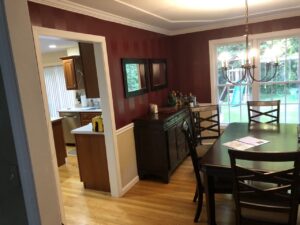
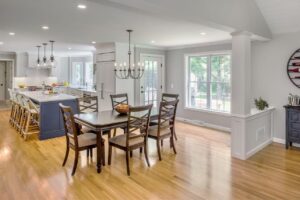
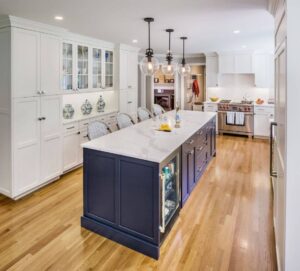
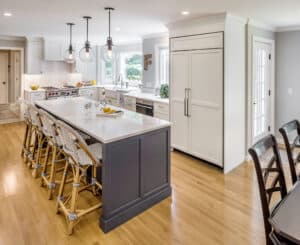
For the family room, we created an open concept addition that stylistically communicated with the existing home, but also provided functionality and style with a feature wall cladding and a vaulted ceiling. The addition integrates the home’s living space with the backyard with plenty of windows.
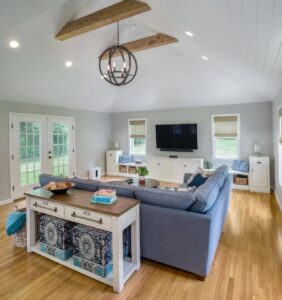
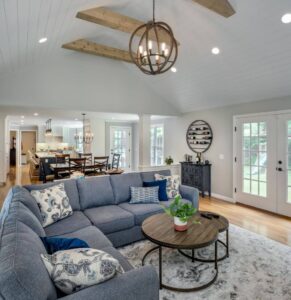
Kitchen Renovation and Addition
For a kitchen renovation and addition in Rhode Island or Southeastern Massachusetts, contact Red House today! Our team of architects and builders can design a kitchen renovation and addition perfect for your family.
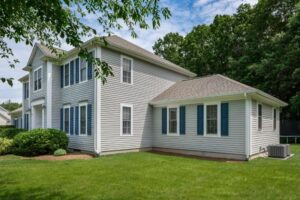
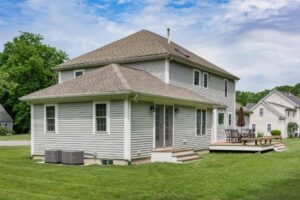
- Category :
- Type :

