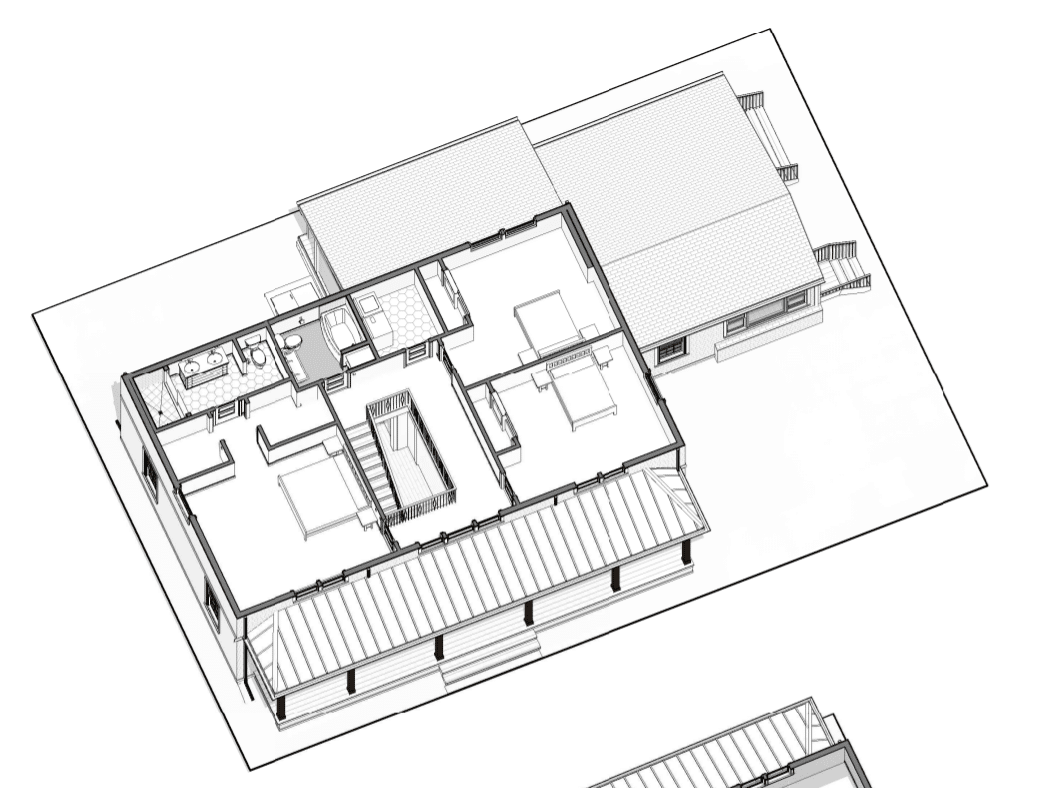
How Much Does a Second Story Addition Cost?
How much does it cost to add a second story to a house?
Ever since we published our article “Adding a Second Story to a Ranch” about our East Greenwich home transformation project, our phones have been ringing with requests for second-floor additions. Especially in today’s competitive housing market, the appeal of increasing the square footage of one’s home rather than taking a chance in a record-breaking seller’s market makes sense. However, what we’ve discovered in our conversations with prospective clients is that the cost and scope of building a second-floor addition are largely misunderstood. In this article, we will discuss the average budget range of a project of this scale. Read on to find out how much it will cost to add a second story addition to your home.
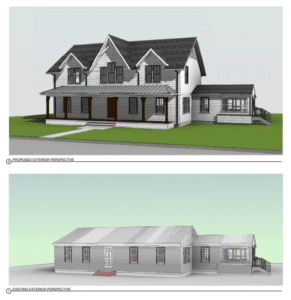
How hard is it to add a second story addition?
A second-floor addition is a complex project. It not only adds new living space to your home, but it can also impact your existing floor plan, system requirements, and exterior aesthetic. At a base level, a new second floor might include two or three new bedrooms and maybe one or two new bathrooms. But it doesn’t stop there.
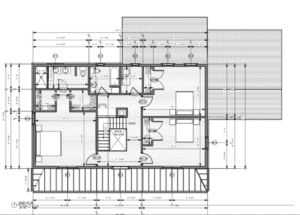
You will need to run new plumbing and electrical. Your furnace, water heater, and electrical panel all work based on your home’s square footage. The HVAC will also need to be upgraded to accommodate the increased space. If you have a septic system, it may need to be replaced if you add bedrooms. These system upgrades will incur a large cost that many don’t take into consideration when they first think about adding a second story addition.
Adding a stairwell is another aspect of this type of project that is often overlooked by homeowners. You can’t have a second floor without a staircase leading up to it. This will require some renovations to the first floor and depending on your existing layout, these can vary greatly in scale. At minimum, you will need to demo and remodel the exact area of the new stairs and at maximum, you may choose to remodel the entire first floor in order for it to function appropriately.
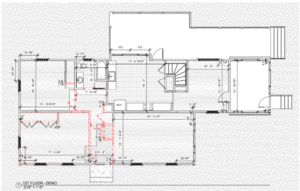
According to Red House Founder, Justin Zeller:
“Just adding more space isn’t as important as adding the things that are important to you. For a second-floor addition, you could cut costs by adding a couple of bedrooms alone, but in the end, that’s just a box – and most homeowners are dreaming of more than that.”
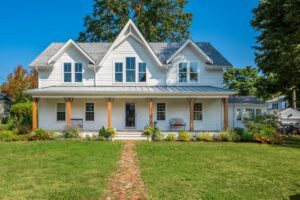
On the exterior, adding a second-floor addition should enhance your home’s curb appeal and complement the existing structure. The most successful additions look as though they were always a part of the original home. So, while you may be focusing on the interior space, a project like this might also mean new siding for the whole house so that it will all match. Or it could require replacing the windows and doors so that they are consistent with the new ones (especially if any of them are rotted or not energy-efficient). Don’t forget that you will need to design and add a new roof once the old one is removed. The foundation and the exterior walls may also need to be retrofitted to support a second story.
So How Much Does a Full-Scale Second Floor Addition in Rhode Island Cost?
By the time you add all that up–which includes the necessary first-floor renovations, additional bathrooms, plumbing, HVAC upgrades, siding, stairs, etc.– a full-scale second-story addition project usually falls within a $600k-700k range – but it may fall above or below that, depending on choices you make during the design process.
We know what you are thinking – that is more than the cost of the average home in Rhode Island (the median price for a single-family home in Rhode Island hit $440,000 as of March 2024). But considering that you are doubling the space of your home, remodeling at least a portion of the first floor, updating the plumbing, electrical, HVAC, renovating the exterior of the house, and more – you’re essentially purchasing a new home, and more. However, in building a second-story addition, you also get to keep your yard, neighborhood, friends, and schools. “Why move out when you can move up”, quips our Estimator, Tim. If your neighborhood is too good to leave – this type of project is a great choice.
For more information about the cost of adding second floor addition to your home, schedule a Discovery Call with us today. On this call, our experts can help guide you through a scope and budget that will suit your needs – whether that should be a ground floor addition, a partial second floor, or a full second floor addition. We look forward to hearing from you!
- Category :
- Type :

