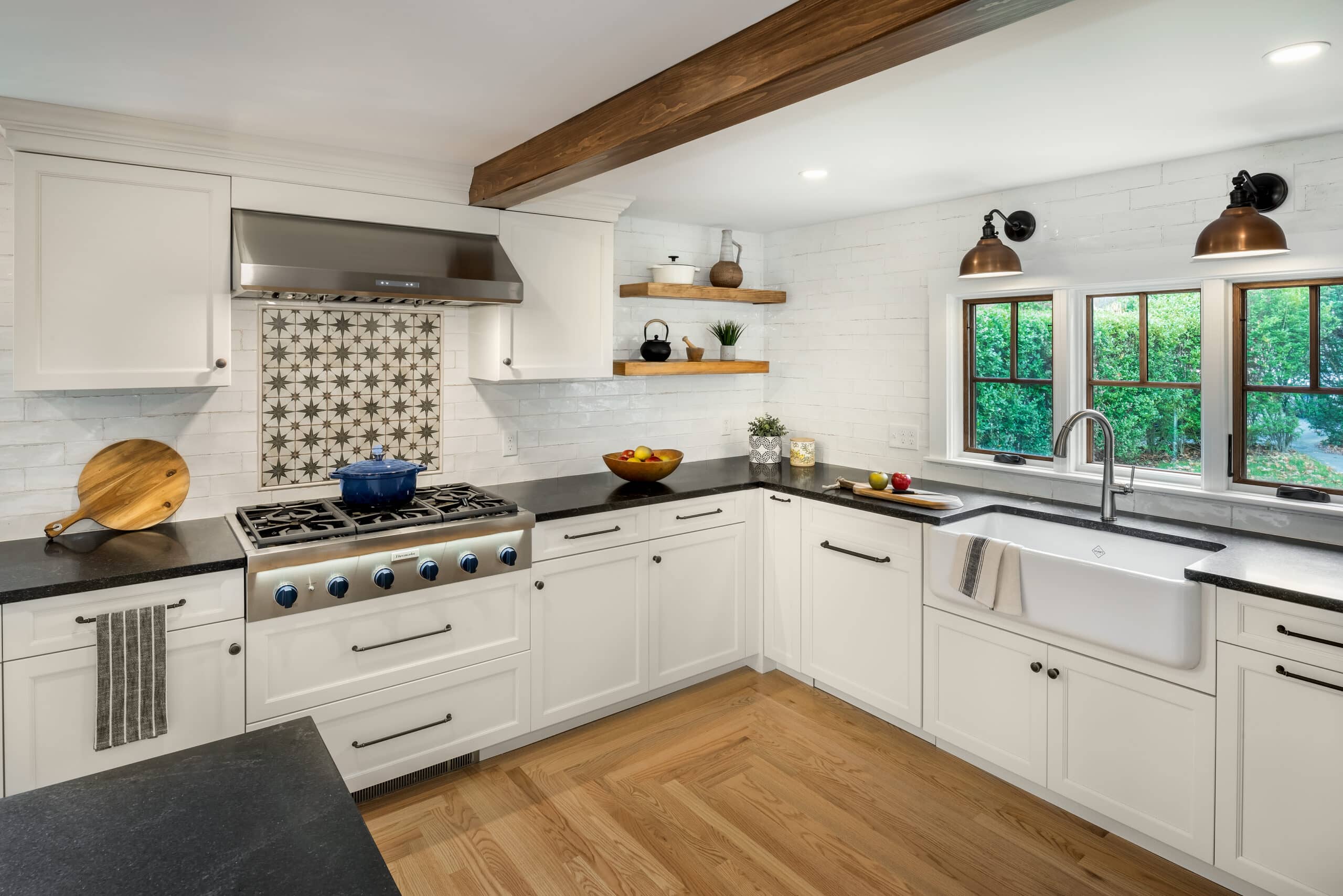
A Kitchen Renovation in an Historic Home in Tiverton, RI
A Kitchen Renovation Breathes New Life into an Historic Home in Tiverton, RI
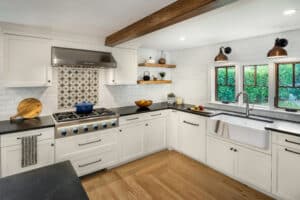
When we first met with our client, she was newly-retired and ready to make some big moves in her quaint home. After scheduling an initial discovery call with us, she told us other remodeling companies were hesitant to take on her project because of the age of her house. Not so for Red House Design Build. Our team was confident we could give her kitchen and sun porch the much needed redesign it deserved. Interested in your own kitchen renovation? Keep scrolling or contact us!
A Much Needed Second Wind
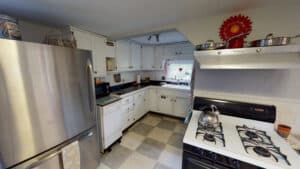
Originally built as a multifamily house in 1900, this New England residence in Tiverton, RI was later converted into a single-family dwelling. Our client loved the quirky charm of her small kitchen but the space felt disjointed, stuffy and a bit too idiosyncratic. The style of the home didn’t fit the country-coastal aesthetic she envisioned for her retirement. And the small windows in her sun room certainly didn’t do her sweeping bay views justice, either. In other words, it was time to give her home a much needed second wind.
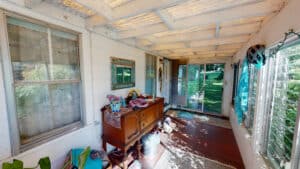
It was immediately clear that the kitchen needed better flow and a functionality overhaul (did you catch our post about kitchen layouts?). The porch needed some TLC too, and it was vital in preserving the distinctive charm of the house. Most important to our client, however, was to have a space she’d be proud to show off–especially when her son and his girlfriend came to visit.
With this in mind, our team got to work and proposed a bold refresh of the kitchen and sun porch while paying particular attention the historic character of the home.
Big Moves with a Subtle Touch
Major renovations require more subtle design decisions too. And this redesign was no small task.
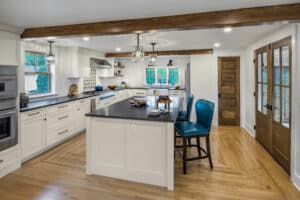
Relocating the powder room was a big move, for instance. This made the kitchen space feel bright, open and continuous, allowing for the introduction of honest, sophisticated materials and modern-day appliances. Newly-exposed beams were framed in rich, natural wood, eliciting that cozy-cottage feel. Dated cabinetry and counter tops were upgraded with timeless shaker-style millwork, bold granite cook-surfaces, and a classic farmhouse apron sink. Maximizing counter space meant more room for highlighting the handmade-look subway tile and featured artistic tile we all fell in love with.
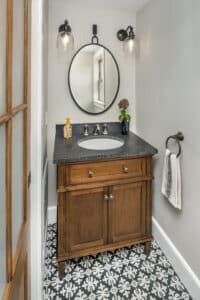
To tie it all together, competing floor finishes were replaced with warm-toned hardwoods in both the kitchen and in the newly extended porch. Doing so created a sense of continuity and strengthened the connection to the outdoors–not to mention being able to swing open those new french doors!
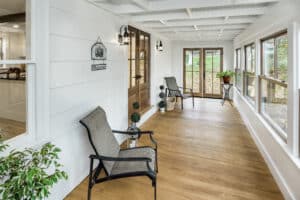
With her newly renovated kitchen and porch, our client’s historic home had gotten the breath of fresh air it desperately needed. Now our client is ready begin the next exciting phase in her life and able to focus on what’s most important: family and friends.
Ready to give your home a breath of fresh air? Contact us and schedule a discovery call today!
- Category :
- Type :

