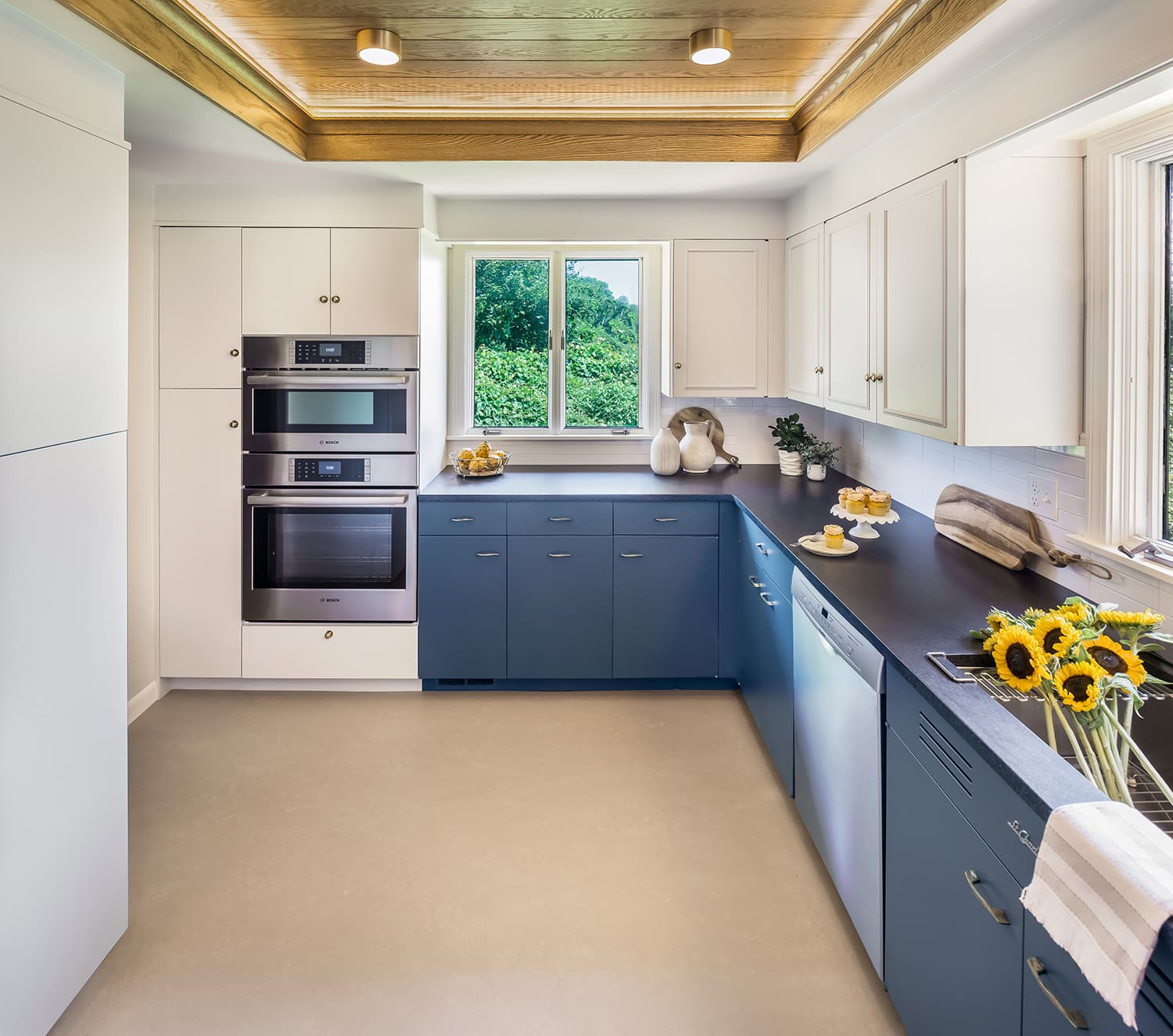
Rhode Island Kitchen Design: 3 Culinary Spotlights from 2023
Rhode Island Kitchen Design: 3 Culinary Spotlights from 2023
Here in Rhode Island kitchen design is one of the most popular requests we get at Red House. That’s why, as the year comes to a close, Red House is taking a look back at some of the year’s best kitchen designs that we just can’t stop raving about. Like all of Red House’s kitchen remodeling projects, each one of these kitchens has its own vibe, its own personality, and its own unique story to tell. Keep scrolling for the highlights, and feel free to look back to the full project spotlights linked below. Fair warning: these kitchen renovations will have you clearing your schedule to set up a discovery call (which isn’t a bad thing–we’re already booking projects out in May of 2024!).
Kitchen and Sunroom Renovation In Tiverton, RI
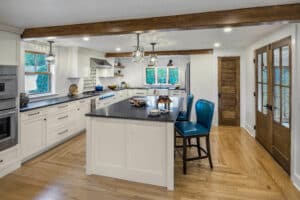
Remember this kitchen and sunroom renovation from way back in January? Originally built as a multifamily house in 1900, this New England residence in Tiverton, RI, was later converted into a single-family dwelling. Our client loved the quirky charm of her tiny kitchen, but the space felt disjointed and stuffy and didn’t fit the country-coastal aesthetic she envisioned for her retirement. The dated windows in her sunroom certainly didn’t do her sweeping bay views justice, either. Most important to our client, however, was to have a space she’d be proud to show off–especially when her son and his girlfriend came to visit. With this in mind, our team proposed a bold refresh of the kitchen and sun porch.
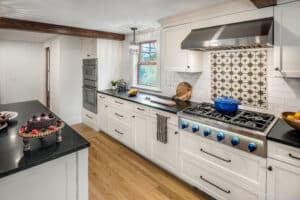
By strategically removing a disused chimney and the wall separating the dining room from the kitchen and relocating the kitchen powder room, our team was able to completely reenvision our client’s kitchen layout in a way that allowed for better flow, more space, and increased natural light. Now much more open and inviting, this updated Rhode Island kitchen design features modern appliances, custom cabinetry, and a large sit-in island. Newly installed french doors and windows allow for beautiful views into the freshly renovated sunroom and beyond.
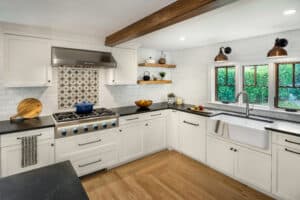
A Retro Kitchen Remodel in Charlestown, RI
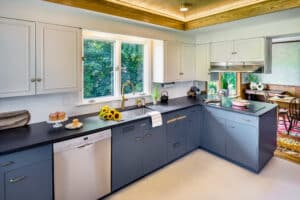
The appeal of this charmingly funky Rhode Island kitchen design comes down to the throwback metal cabinetry. When the homeowners first came to us, their mid-century modern cottage in Charlestown, RI, was about 25 years overdue for a kitchen renovation. The flooring needed replacing, the drop ceiling felt out of sync with the rest of the room, and the original St. Charles metal cabinetry had begun to rust. However, our clients loved the retro flavor of the home and didn’t want the kitchen to feel disjointed with the rest of the house.
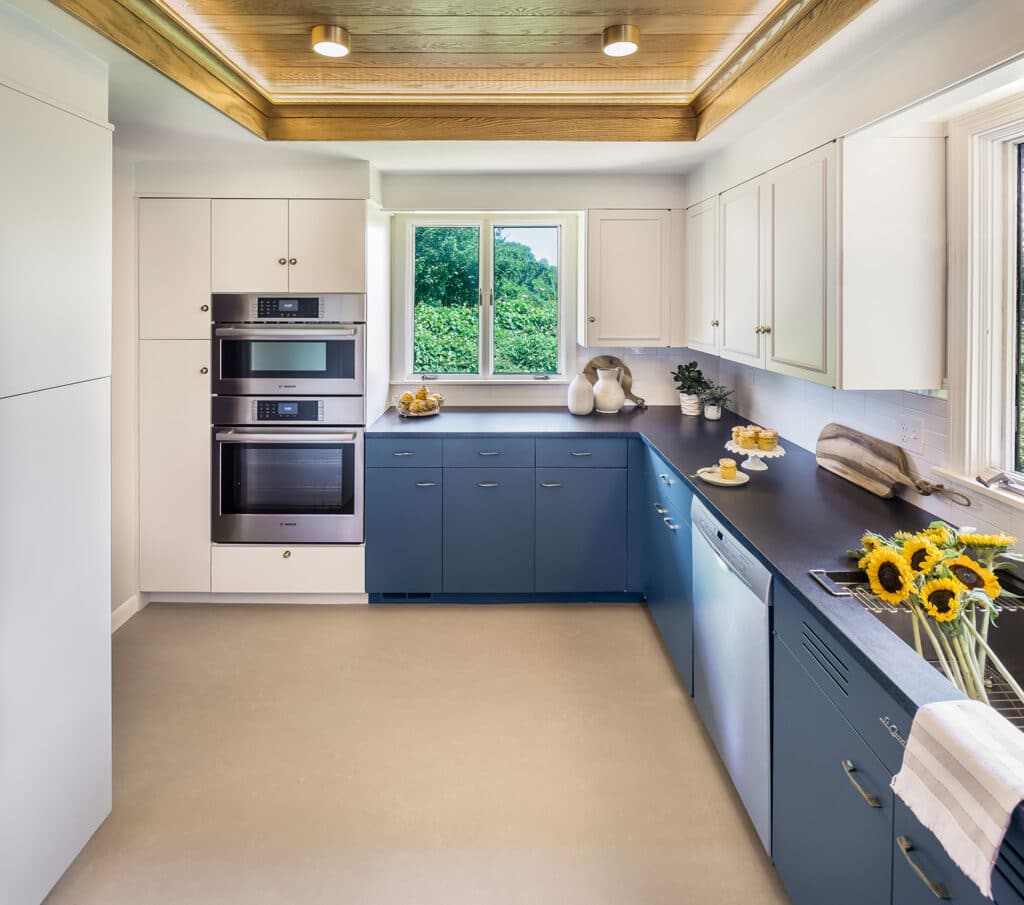
Working closely with our clients and a team of handpicked artisans, our expert designers and builders got busy. Removing the old drop ceiling was the perfect place to feature a wood-paneled recess with ambient cove lighting and bright downlights. Red House also replaced the flooring with Marmoleum, a classic linoleum product that adds durability and cleanliness to the kitchen while keeping with its throwback vibes. And the pièce de résisance: beautifully refinished metal cabinetry and hardware in custom-colored “spruce.” Here’s to the next 25 years (or more)!
A Historic Kitchen Renovation in Providence, RI
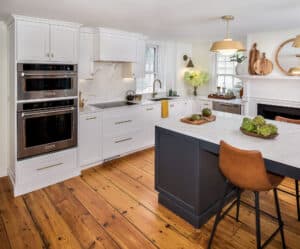
Located in the historic College Hill Neighborhood in downtown Providence, this multi-story home’s only functional kitchen was in the basement. Also used for short-term rentals, the homeowner–our client–was periodically unable to access the basement kitchen and laundry room when the unit was occupied. This arrangement was not convenient, to say the least.
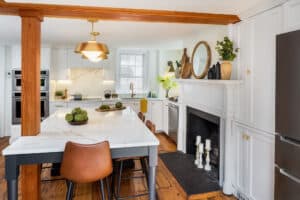
After closely working with our client, Red House’s designers, well-versed in historic home renovations, proposed a bold new kitchen for the primary floor, simultaneously increasing functionality without sacrificing the character of the 200-plus-year-old home. A thoughtful kitchen layout incorporates the home’s structural elements, and a sophisticated finish palette complements the original time-worn wide-plank floors. Finally, the new kitchen entrance, now a pair of French doors, allows natural light to flood into the kitchen, simultaneously providing access to the new deck (also by Red House) and freeing up space for a custom laundry station in the adjacent room.
If you’re in Rhode Island kitchen design doesn’t have to be difficult–let the Red House professionals give you a hand! Our award-winning designers, project managers, and carpenters are always ready to help bring your dream kitchen to life. Schedule your discovery call today, or swing by the Red House HQ–we just finished our own kitchen renovation and are happy to show it off. Until next time!
Build Well. Build Beautiful.
- Category :
- Type :

