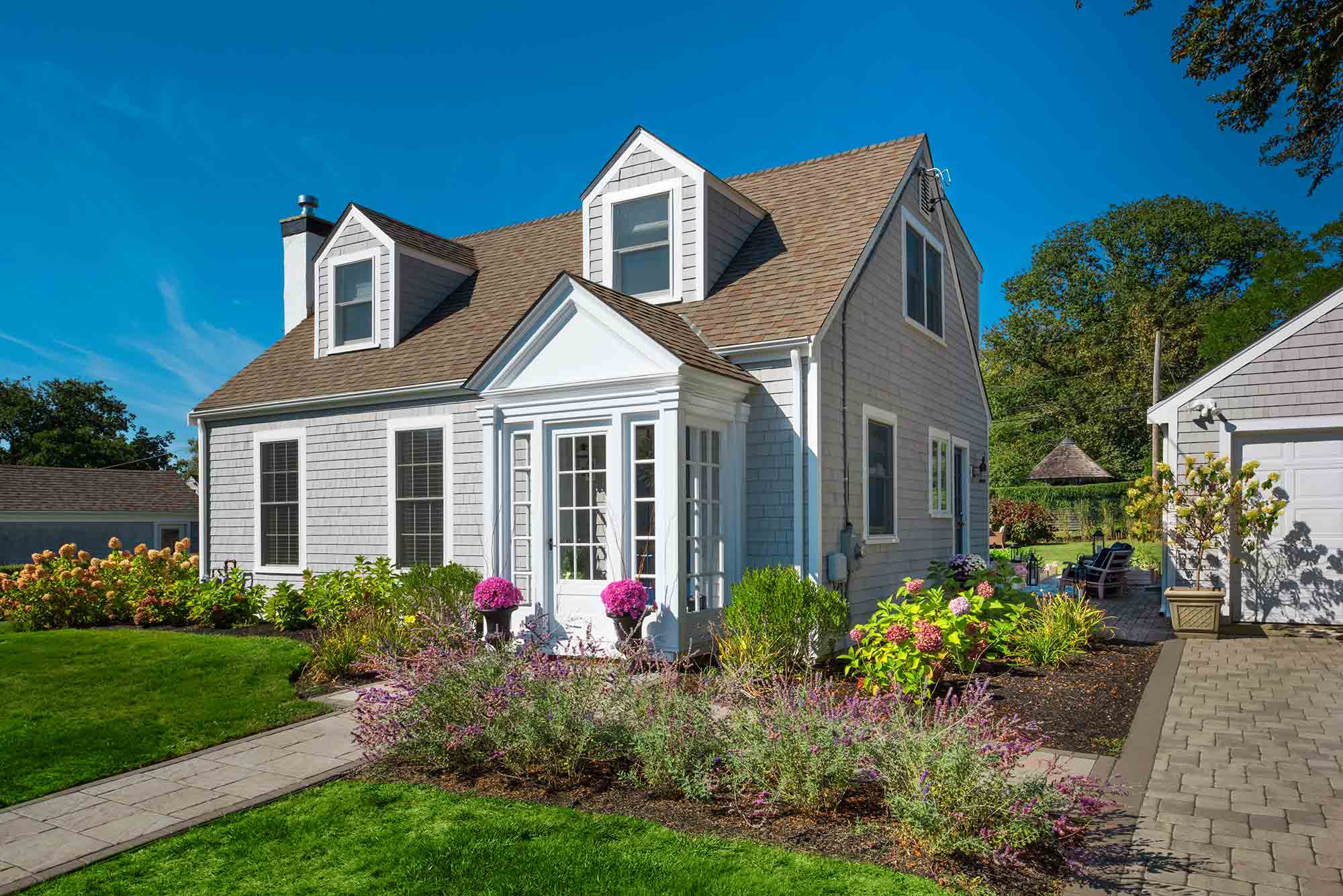
A Whole Home Renovation in Newport, RI
A Home Renovation in Newport, RI
When our client decided to move back to her hometown of Newport, RI, she purchased a 3-bedroom Cape walking distance to the historic downtown. An ideal location near the water and close to family, the house checked many of her boxes. However, the home was dated and had an imperfect layout. It called for whole-home renovation before it was just right.
Hometown Whole-Home Remodel
The homeowner found Red House on Houzz and loved our reviews. She wanted to start her whole-home renovation plans right away. She shared with us her dreams and vision for the house. Our team of architects and builders created a design that was suited to her traditional and elegant taste.
When designing your ideal home, there are hundreds of considerations to make in order to create a space that is uniquely you. Our client wanted an updated home with enough space for her college-aged children when they were in town. Inside the house, she requested several changes. She wanted to add a first-floor master suite. The kitchen needed an update and a new layout. She wanted to transform the family room into the primary living room. Finally, she wanted to refresh the bedrooms upstairs. For the exterior, she requested new siding, fresh colors, and new windows. The Red House team set to work on a complete gut and remodel of the home.
Whole-Home Renovation: The Kitchen
First, we demolished the division between the kitchen and dining area, combining the two spaces. The previous L-Shaped kitchen was replaced with a more open layout. We installed a large eat-in island. Now, the expanded kitchen opened up into the living room. The result was an improved flow and functionality of the space.
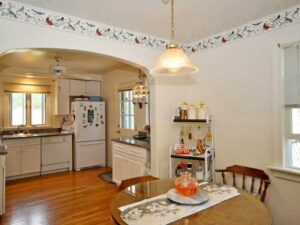
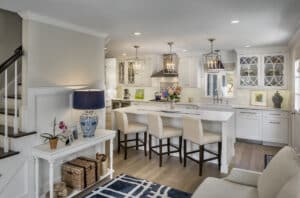
The style of the new kitchen was greatly improved. Outdated wallpaper trim was traded for more sophisticated crown molding. White marble countertops were a high-end replacement for the dark granite. The new style was transitional. It highlighted her traditional taste with some additional modern flare. We designed the cabinets to look inset but with an expanded storage capacity of being frameless. The decorative glass paneling on some of the doors added traditional elegance. The addition of a large farmhouse sink and longer countertops allowed for plenty of workspaces.
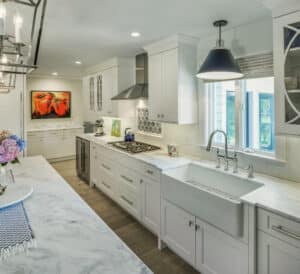
We installed a built-in panelized dishwasher and refrigerator. Applied wooden doors on the appliances are designed to match the cabinetry, disguising them and creating a cohesive look to the room. Pendant lights by Visual Comfort Co set the mood in the kitchen. White marble countertops and polished chrome hardware finished out the space.
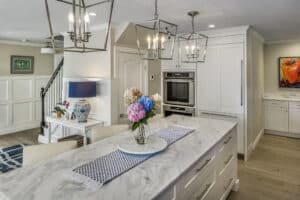
An Elevated Family Room Renovation in Newport
Next, in the family room, we opened up the flat ceiling. This created a lofty vaulted ceiling that became a focal point for the home’s design. Our expert builders installed rustic pine collar ties, a functional but stylish feature. We replaced the old carpeted floors with gorgeous matching 8.5-inch wide-plank hardwood in an oiled oak finish.
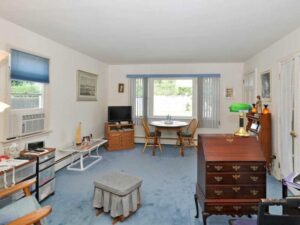
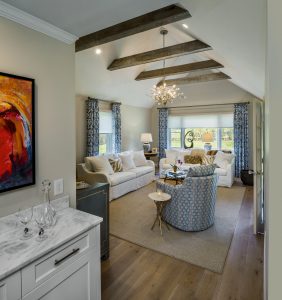
A Brand New Master Suite
Our design team transformed the original living room into a new first-floor master suite. Keeping the fireplace, we updated the mantle and stone surround. The oiled-pine hardwood floors continued into this room from the rest of the floor. Our craftsmen installed crown molding. With the help of our selections coordinator, the homeowner chose beautiful wallpaper in neutral tones We also added an ensuite bathroom, complete with a walk-in shower and bench.
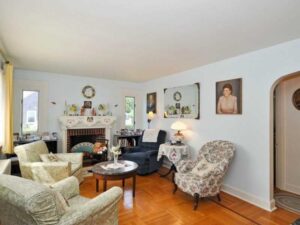
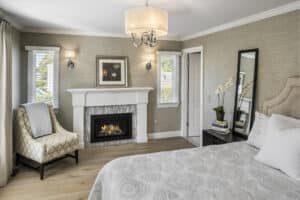
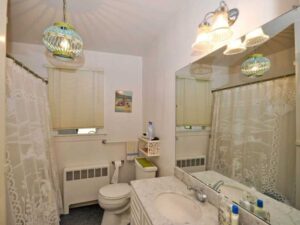
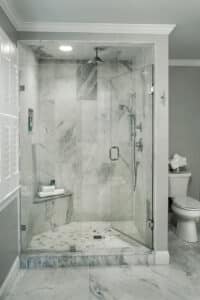
The bedroom upstairs also deserved a refresh.
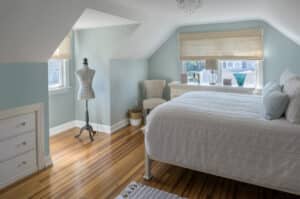
Exterior Home Renovation Newport, RI
Finally, on the exterior of the home, we installed new siding on the house and the garage. We replaced the single bay window into two taller windows. This improved the proportions on the front of the house while also increasing the amount of visible light within the house.
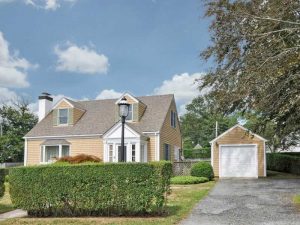
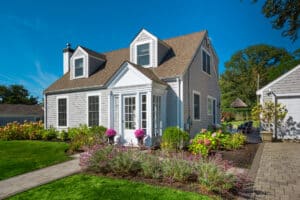
Contact us for Home Renovations in Newport, RI. Call (401)337-5634 or Schedule a Discovery Call today to share with us your hopes and dreams.
- Category :
- Type :

