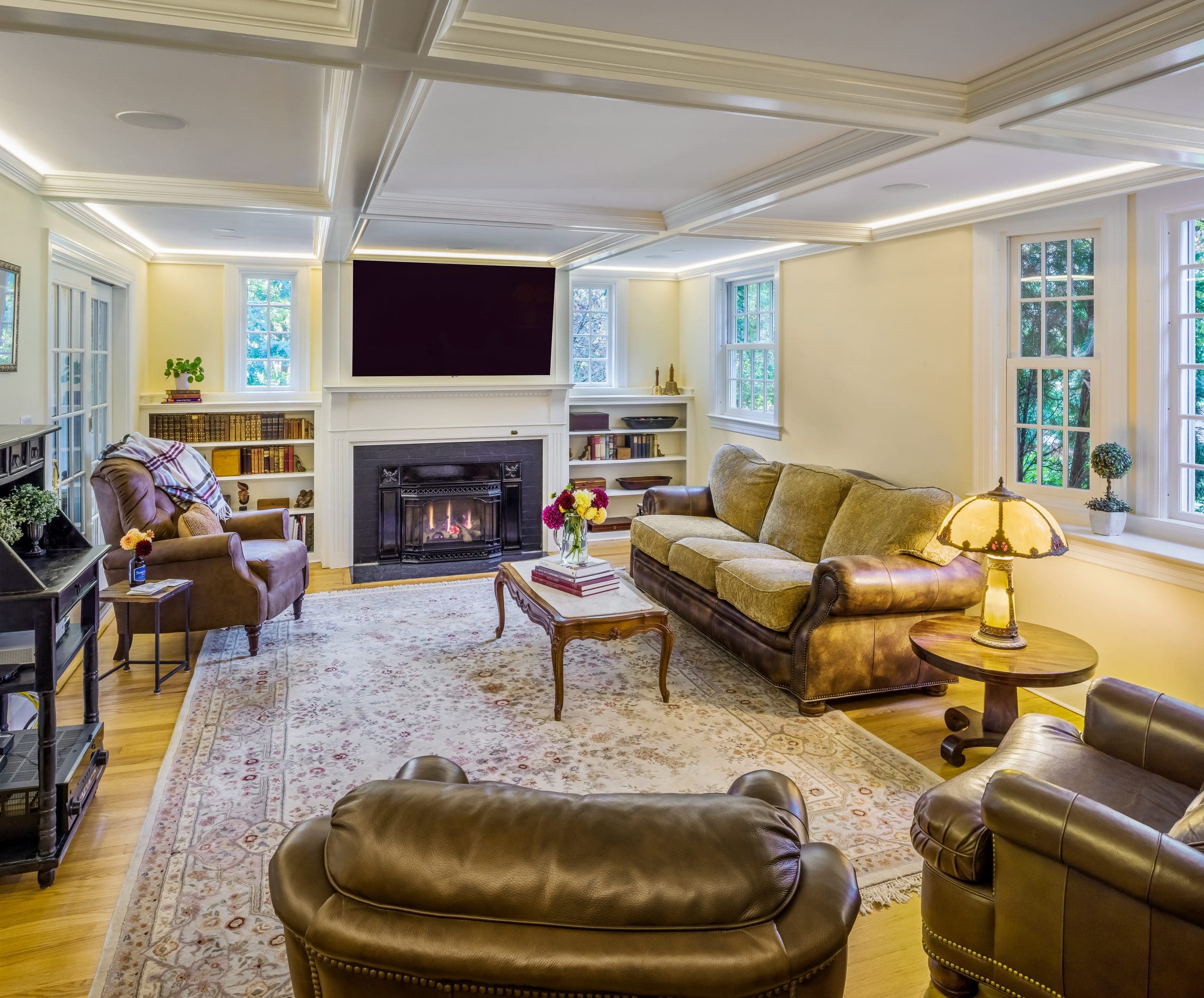
Beautiful Living Room Renovation in Barrington, RI
A Classic Living Room Renovation and Pantry in Barrington, RI
For this living room renovation project in Barrington, Rhode Island, the Red House team designed a classic area for family and friends to gather. A new ceiling with eye-catching details, new flooring, and a new hearth has this living room renovation ready just in time for the holiday season.
A Gathering Space for Family and Friends
The original living room suffered from a ceiling in poor shape, inadequate lighting, and an outdated hearth. With split purposes, the room felt like two separate spaces, one side for watching TV and the other a more formal sitting area by the fireplace. Our clients wanted to improve the flow of the room to make a more cohesive space.
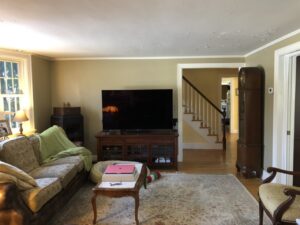
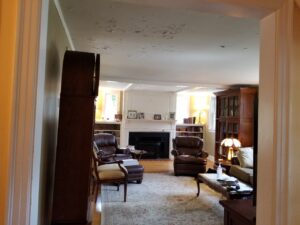
What are coffered ceilings?
New cove lighting and coffered ceilings make the room feel more comfortable and intimate. Cove lighting is a type of ambient uplighting that directs light up to the ceiling to provide diffused illumination. It is a great lighting solution for any living room, but it works especially well when it is incorporated into coffered ceilings. Coffers are sunken panels in a ceiling that create depth and visual interest. Check out this East Greenwich living room project for another stunning example of coffered ceilings.
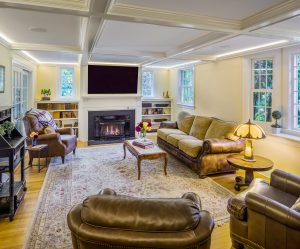
Our team also updated the fireplace and added a new hearth to create a stunning focal point. We refinished the hardwood floors as well, uniting the first-floor space with the nearby home office. The result was a polished and unified living room renovation that feels light, cozy, and new.
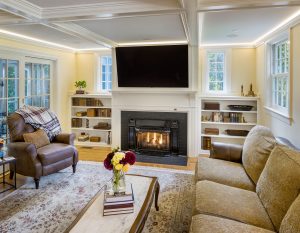
Custom Pantry Design
The existing pantry was old and clunky; it needed a refresh and to be more personalized for the homeowners’ needs. Working together with our clients, our design team created an organized and beautiful space. We chose to leave the brick chimney exposed and incorporated the shelving around it. This effect creates a beautiful, farmhouse-style detail to the otherwise utilitarian space. The open shelving is a convenient choice for easy access to all pantry items.
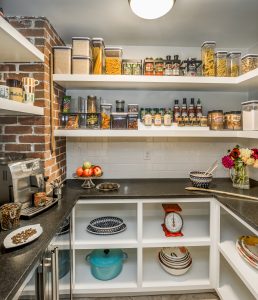
You can read more about starting a living room renovation project in this article. For living room renovations in Rhode Island, schedule a Discovery Call today to learn more about our design-build process. And for another look at a new custom pantry by Red House, check out this project.
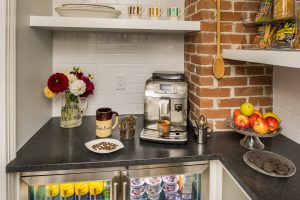
- Category :
- Type :

