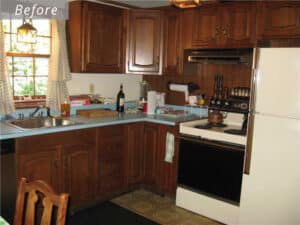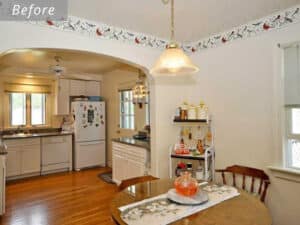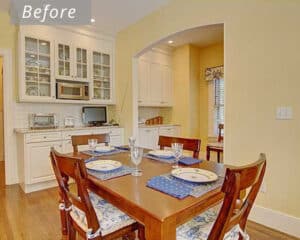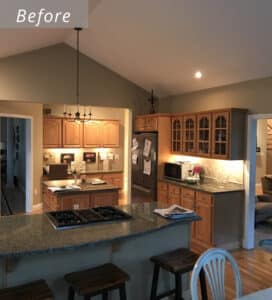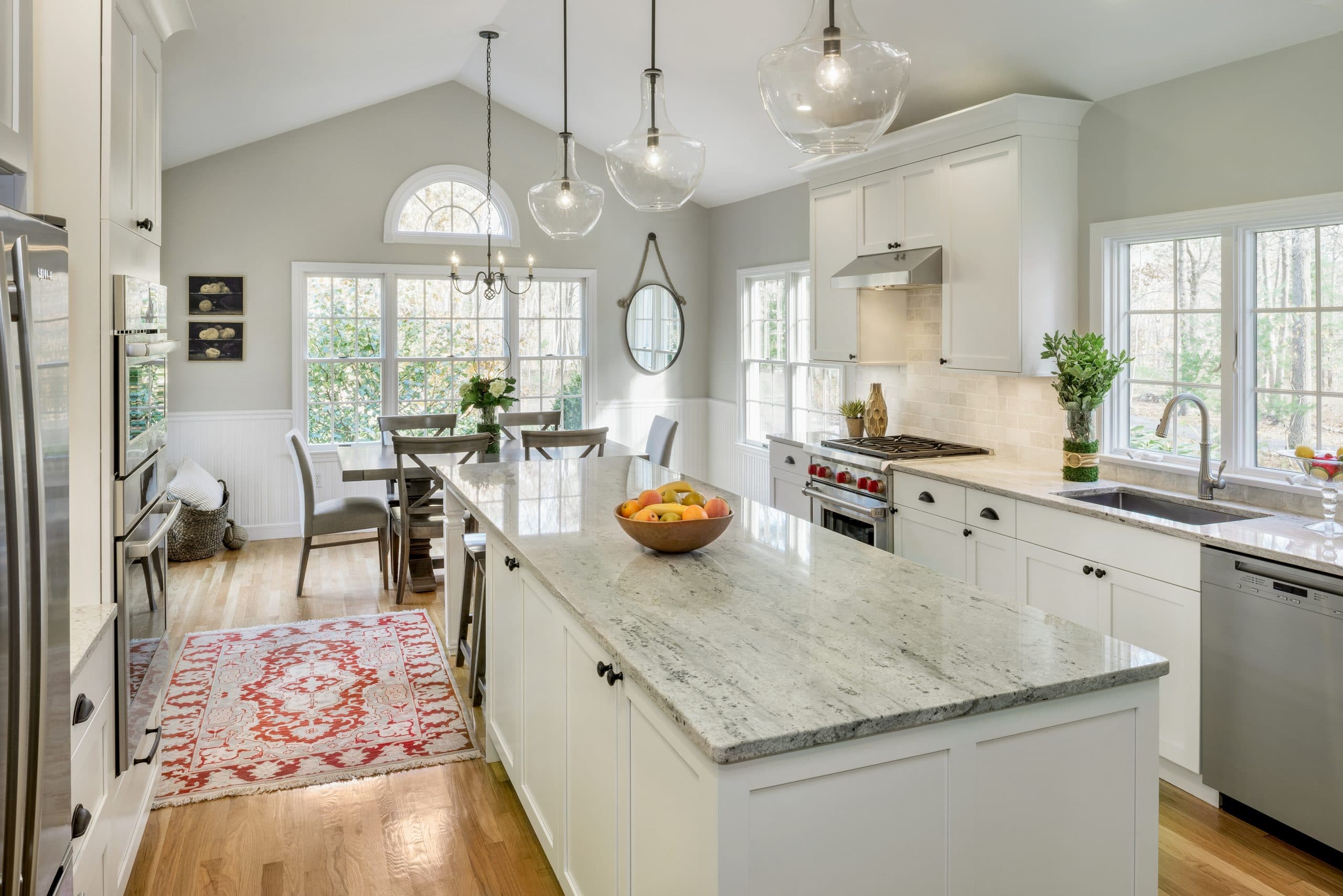
Kitchen Makeovers: 5 Projects Before & After
The kitchen is the heart of the home and nothing makes a more meaningful transformation of your space than a kitchen remodel. Whether small, dark, or dated, many homeowners feel their kitchen could use an update. Check out these 5 amazing kitchen makeovers by Red House. They each showcase unique styles and layouts to inspire your space. Which is your favorite?
Beach House Refresh
This Bonnet Shores beach house kitchen was dark and dated before Red House stepped in. It did not represent the coastal, high-end aesthetic the homeowner desired. The appliances were old and the flooring and cabinetry felt dull. Our client wanted to ditch the drab for light, bright, and fresh – creating the perfect beach house vibe.
After: New cabinetry, flooring, appliances, a subway tile backsplash, and a beautiful and fresh aqua island completely transform the space. The kitchen feels modern and full of personality.
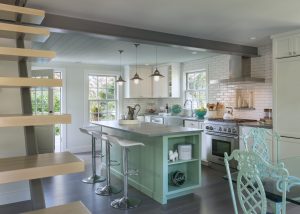
Newport Kitchen Update
In purchasing this home, our client knew she loved the location, but the interior needed a serious update. The kitchen was small and divided into separate prep and dining areas. The style with the dated wallpaper borders and raised panel cabinets did not reflect the upscale taste of the homeowner.
After: Red House removed the dividing wall, opening up the kitchen and making room for a large eat-in island. New lighting, a deep farmer’s sink, and stunning glass cabinetry make this kitchen stand out. Paneled high-end appliances blend in seamlessly with the rest of the cabinetry, giving the space a cohesive look. This kitchen was part of a tremendous whole-house remodel, check out the entire project.
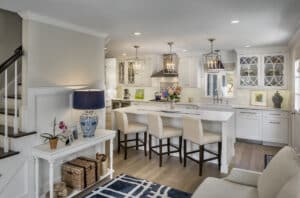
East Greenwich Kitchen Makeover
In this award-winning project, Red House transformed a dark kitchen with an awkward layout into a dazzling, light and bright spacious entertainment space. The original kitchen lacked the equipment and storage needed by these home chefs. The layout had too many doorways and hallway openings, while the peninsula cut off the useable space. The homeowners desired an all-white look to modernize and brighten the space.
After: Red House extended the kitchen into an underutilized breakfast nook area to create more room for an extra-long island (11 feet in length, seating 6!). Our team transformed one set of exterior doors into a new set of windows overlooking a large undermount sink area and closed off an additional hallway opening to make room for additional cabinetry to store gourmet cookware. Quartz countertops and matching backsplash with dark gray veining add a dramatic style detail against the all-white space.
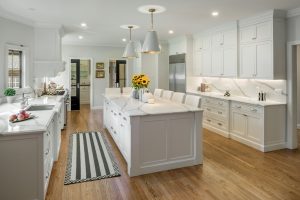
East Side of Providence Historic Renovation
Built in 1927, this beautiful 9-bedroom home on the East Side needed some updating to take it into the 21st century. The homeowners wanted to honor the historic style of the home while making it more liveable for their busy family. As was common in the 1920s, the kitchen was smaller and had a dividing wall for a butler’s pantry.
After: Red House removed the dividing wall, enlarging the kitchen and making room for a stylish, furniture-style island. The dark wood flooring and matching butcher block island top add a beautiful contrast to the white walls and cabinets. Pendant lighting and pops of blue in the styling compliment and liven the space.
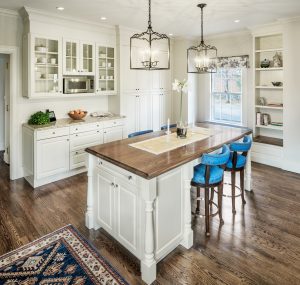
East Greenwich Vaulted Ceilings
A style refresh can go a long way for a kitchen makeover. In this East Greenwich kitchen, cabinetry was raised to ceiling height, making the already vaulted ceilings feel even more impressive. The peninsula and small island were removed, allowing space for a larger eat-in island. The medium gray walls were exchanged for a light Agreeable Gray by Sherwin Williams. The kitchen nows feels larger, brighter, and more inviting.
After: New appliances make this kitchen out-perform its old look. Beautiful white cabinetry complemented by a rich walnut bar area in the back adds visual complexity to the space. Ample storage and beautiful lighting make this a space you never want to leave.
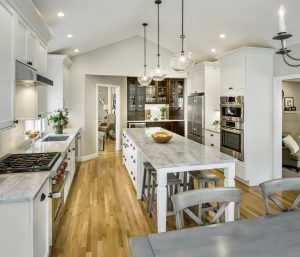
Are you interested in a kitchen makeover for your home? Contact Red House today to learn more about our design-build process!
- Category :
- Type :


