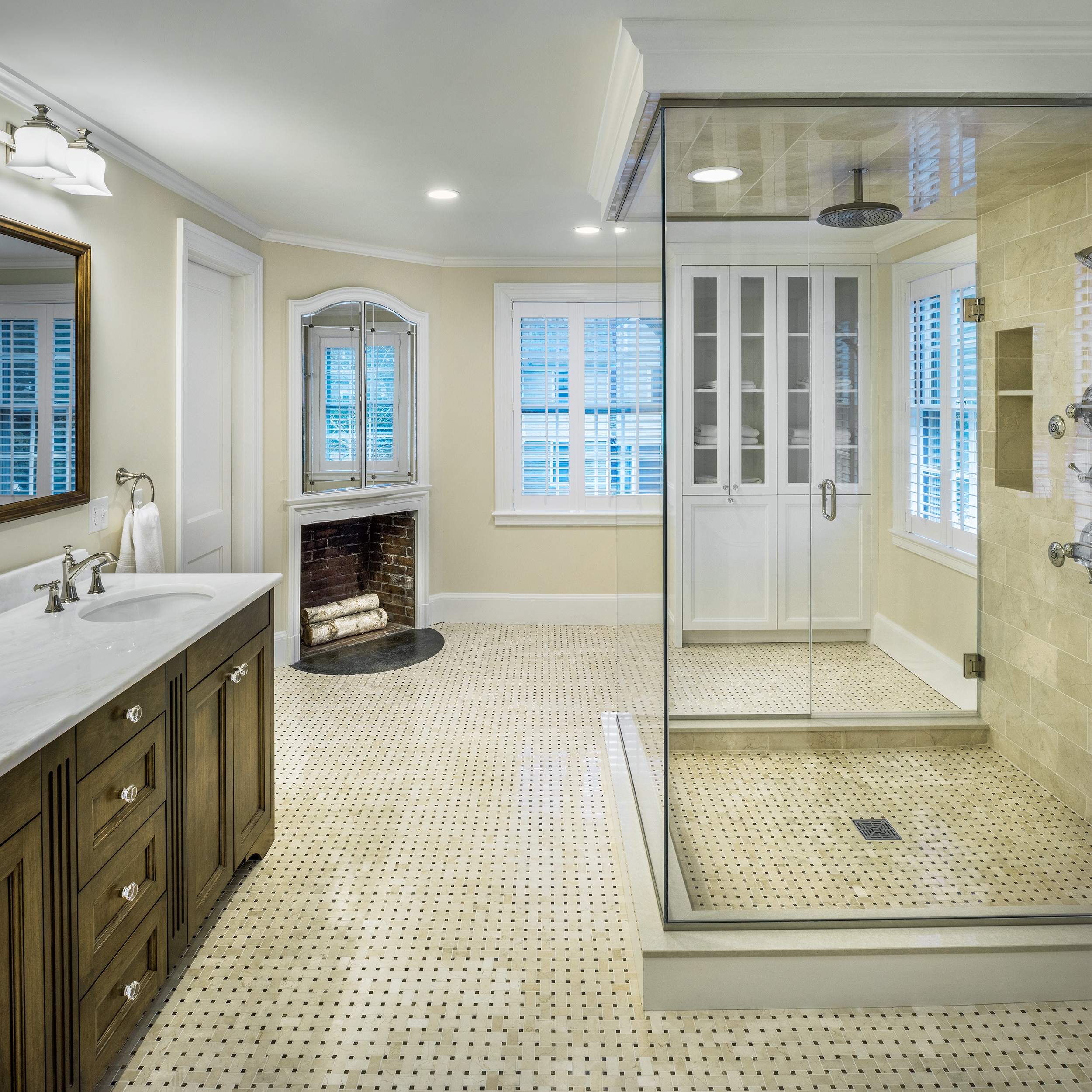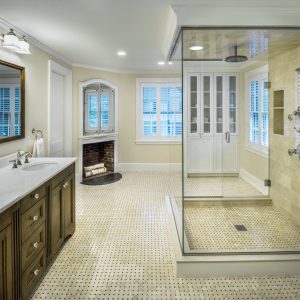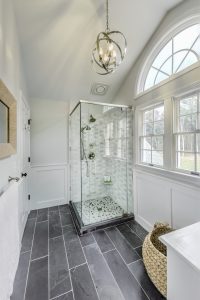
Bathroom Renovations 101: Part 1, Planning and Layouts
Everything You Need to Know About Bathroom Renovations in Rhode Island
The bathroom is your personal sanctuary. A place to unwind and refresh after a long day. But for many homeowners, the bathroom does not spark joy. Whether you’re opening up a cramped layout, refreshing an outdated style, or repairing broken fixtures – a bathroom renovation can revitalize your home. This guide will help anyone planning a bathroom remodeling project, but for bathroom renovations in Rhode Island, look no further than Red House. In this article on bathroom renovation planning and layouts, we will discuss how to start planning your bathroom design. Check out Part 2 of our Bathroom Design 101 guide for a detailed breakdown of the bathroom renovation zones.
What features of your bathroom are working for you now? What is not working? Whether it is the size, layout, style, finishes, or electrical – it’s essential to understand both your goals and your pain points. Once you’ve worked out your hopes and dreams for your bathroom project, read on to our Bathroom Guide below to learn more about the ins and outs of bathroom renovation.
Plan Your Bathroom Renovation
When considering a bathroom remodel, where do you start? The layout is usually at the top of every homeowner’s list. Ask yourself the important questions. Is your bathroom big enough? Does the space flow for the people using it, without feeling crowded or cramped? For help brainstorming your bathroom needs, try out our interactive Bathroom Dream Sheet. You can also look for inspirational photos to find what style speaks to you.
Bathroom Layouts
If you plan on altering how the space in your bathroom is laid out, consider where the current plumbing is located. The location of the original plumbing will impact the final placement of your fixtures. Depending on the scope of your project, moving pipes can drastically drive up a budget. But don’t despair, you still have options. It’s crucial to work with a team of dedicated designers who can customize creative solutions for your project and work within your budget. At Red House, we make what is important to you, important to us. For bathroom renovations in Rhode Island, contact us.
Unlike kitchen layouts, bathroom layouts are much more unique to your space. Bathrooms are complicated. They have a lot of functional elements needing to squeeze into one small space. Plus, depending on the type of home and when it was built, bathroom sizes can vary greatly. Space is the number one consideration when remodeling your bathroom.
Master Bath Expansion
To get more space in your bathroom, you may be able to expand your floorplan into other areas of your home. In this Historic Renovation, our design team repurposed an under-utilized sitting room to make a large master bath. In this East Greenwich Master Bath, our architect was able to carve out a portion of the large garage to expand the bathroom and walk-in closet.

If expansion is not an option, you can still open up a small space. Sometimes it’s just a matter of getting the proportions right. Your major features must be scaled correctly for your space. Bathtubs take up a large amount of space, typically ranging 5 ft long and up. If a tub isn’t high on your priority list, exchange it for a beautiful walk-in shower. This can increase your available space and add an element of style. In this Kitchen and Bath remodel, we replaced a tub and walled-off shower with a new glass shower. The resulting space felt larger while also becoming brighter and more inviting.

Bathroom Renovations in Rhode Island
With your goals, layout, and budget in mind, you can start planning your perfect bathroom. Remember to use our Bathroom Dream Sheet to help you. Whether you are motivated to repair damage, expand, or simply make a much more beautiful and comfortable bathroom, it’s important to work with a team of experts.
Next, get into more detail by reading on to Bathroom Design 101: Part 2, Bathroom Renovation Zones
Contact Red House to schedule a Discovery Call to share with us your hopes and dreams. Sign up for our mailing list to get more informative articles about bathroom renovations in Rhode Island and all home remodeling.
- Category :
- Type :

